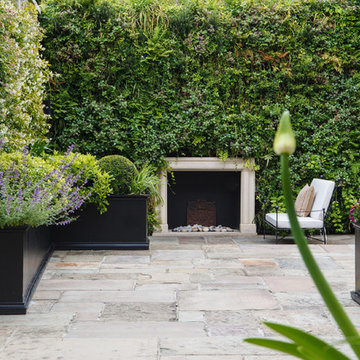Patio with a Living Wall and Natural Stone Paving Ideas and Designs
Refine by:
Budget
Sort by:Popular Today
1 - 20 of 258 photos
Item 1 of 3
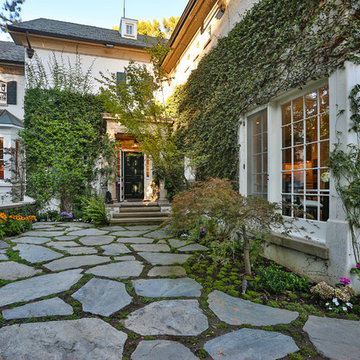
Photo of a traditional patio in Los Angeles with a living wall and natural stone paving.
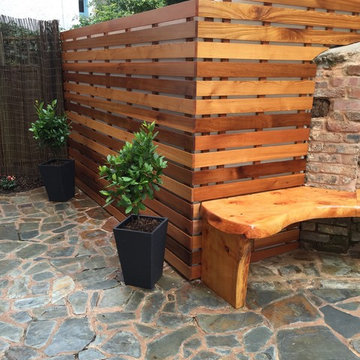
Redesign of courtyard with space saving seating made from Macrocarpa which has a very high natural oil content. Finely sanded and received 10 coats of oil and 2 coats of yacht varnish.
cleaned and exposed stone wall and brick work and sealed to give a enhanced look.
Cedar cladding to cover concrete block wall which was painted white, cedar finely sanded and finished in oil.
Also with a floating bench and painted walls to help freshen the ambience.
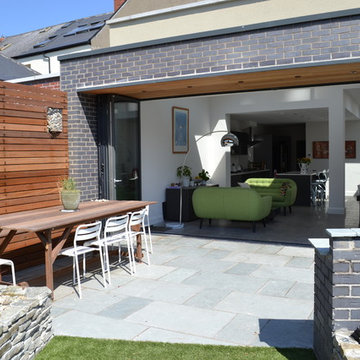
Contemporary bi-fold design with sunny landscape garden patio.
Photo of a medium sized modern back patio in Dublin with a living wall, a roof extension and natural stone paving.
Photo of a medium sized modern back patio in Dublin with a living wall, a roof extension and natural stone paving.
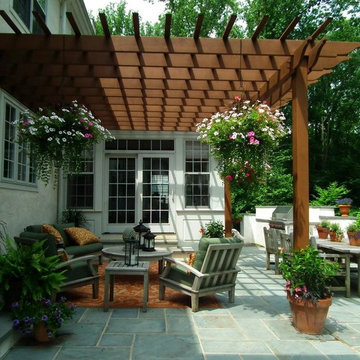
Rob Cardillo
Inspiration for a large classic back patio in Philadelphia with a living wall and natural stone paving.
Inspiration for a large classic back patio in Philadelphia with a living wall and natural stone paving.
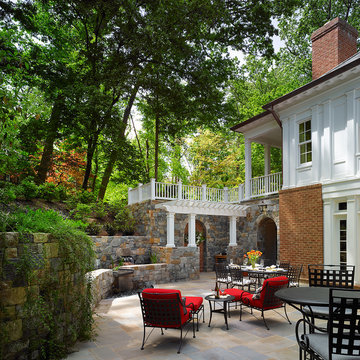
Our client was drawn to the property in Wesley Heights as it was in an established neighborhood of stately homes, on a quiet street with views of park. They wanted a traditional home for their young family with great entertaining spaces that took full advantage of the site.
The site was the challenge. The natural grade of the site was far from traditional. The natural grade at the rear of the property was about thirty feet above the street level. Large mature trees provided shade and needed to be preserved.
The solution was sectional. The first floor level was elevated from the street by 12 feet, with French doors facing the park. We created a courtyard at the first floor level that provide an outdoor entertaining space, with French doors that open the home to the courtyard.. By elevating the first floor level, we were able to allow on-grade parking and a private direct entrance to the lower level pub "Mulligans". An arched passage affords access to the courtyard from a shared driveway with the neighboring homes, while the stone fountain provides a focus.
A sweeping stone stair anchors one of the existing mature trees that was preserved and leads to the elevated rear garden. The second floor master suite opens to a sitting porch at the level of the upper garden, providing the third level of outdoor space that can be used for the children to play.
The home's traditional language is in context with its neighbors, while the design allows each of the three primary levels of the home to relate directly to the outside.
Builder: Peterson & Collins, Inc
Photos © Anice Hoachlander
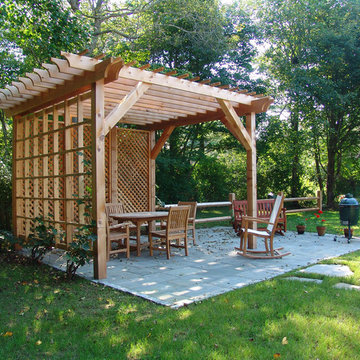
The natural wood pergola and trellis provide shade over the bluestone outdoor entertaining area.
Design ideas for a medium sized traditional back patio in Providence with a living wall, natural stone paving and a pergola.
Design ideas for a medium sized traditional back patio in Providence with a living wall, natural stone paving and a pergola.
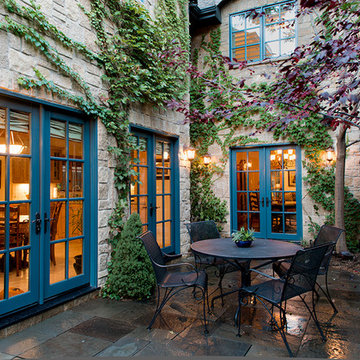
Denver Urban Patio
Photo of a medium sized classic side patio in Denver with a living wall, natural stone paving and no cover.
Photo of a medium sized classic side patio in Denver with a living wall, natural stone paving and no cover.
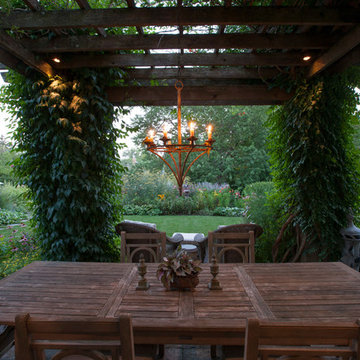
Photography: Scott Shigley
Design ideas for a large classic back patio in Chicago with a living wall, natural stone paving and a pergola.
Design ideas for a large classic back patio in Chicago with a living wall, natural stone paving and a pergola.
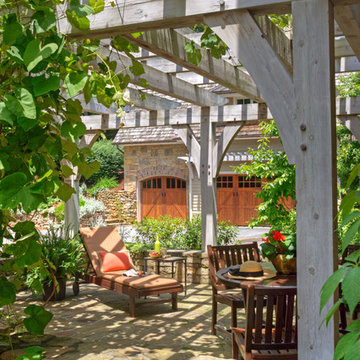
Design ideas for a large classic back patio in Other with a living wall, natural stone paving and a pergola.
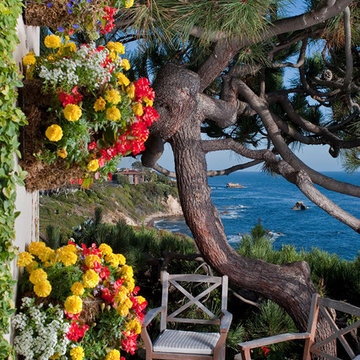
Design ideas for a large nautical back patio in Houston with a living wall, natural stone paving and no cover.
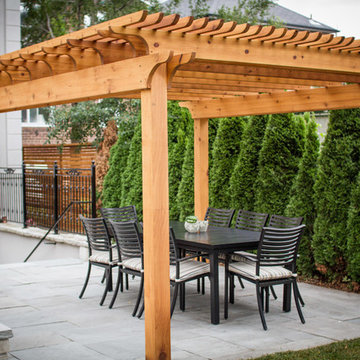
plutadesigns
Photo of a small contemporary back patio in Toronto with natural stone paving, a living wall and a pergola.
Photo of a small contemporary back patio in Toronto with natural stone paving, a living wall and a pergola.
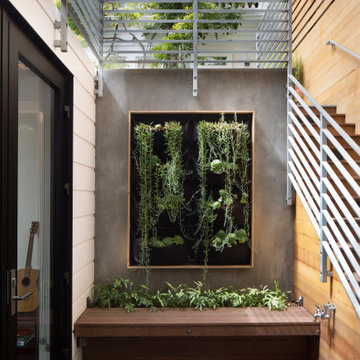
Paul Dyer Photography
This is an example of an eclectic courtyard patio in San Francisco with a living wall and natural stone paving.
This is an example of an eclectic courtyard patio in San Francisco with a living wall and natural stone paving.
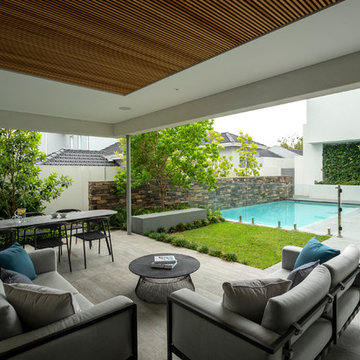
GRAB Photography
Inspiration for a medium sized contemporary back patio in Perth with a living wall, natural stone paving and a roof extension.
Inspiration for a medium sized contemporary back patio in Perth with a living wall, natural stone paving and a roof extension.
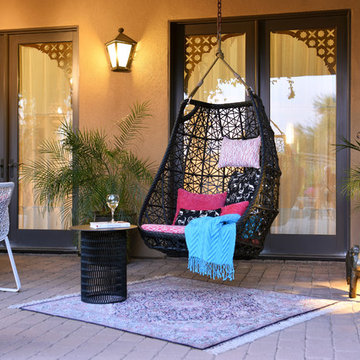
This is an example of a medium sized mediterranean back patio in Phoenix with natural stone paving, a living wall and a pergola.
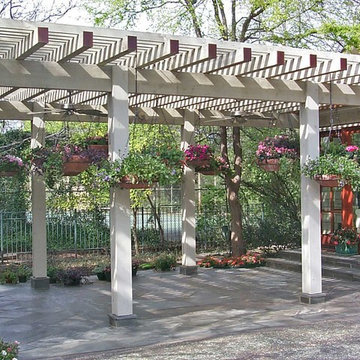
Located in the Preston Hollow neighborhood of Dallas, Texas, this project creates a welcoming driveway and arrival area that leads to a relaxing outdoor living area with natural pool shape with bluestone decks and unique boulders. The garden also features a covered pavilion, fireplace, decorative iron gates, steps stones, lush landscaping and shade arbor. Completed with Naud Burnett & Partners.
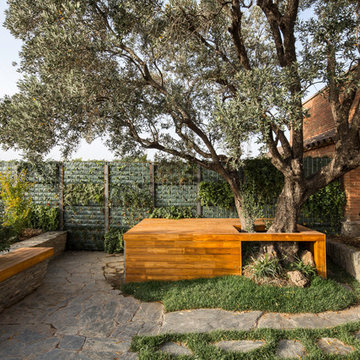
Filippo Polli
Medium sized contemporary back patio in Barcelona with a living wall and natural stone paving.
Medium sized contemporary back patio in Barcelona with a living wall and natural stone paving.
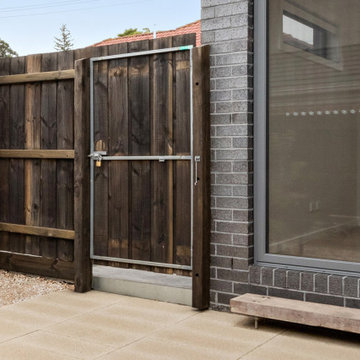
Garden design & landscape construction in Melbourne by Boodle Concepts. Project in Reservoir, featuring floating porch steps from reclaimed wood, permeable paving & low-care planting. Vertical mesh cladding becomes a growing trellis.
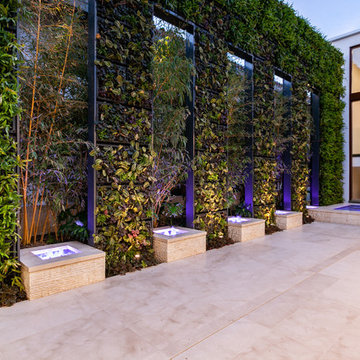
Incredible living wall and two story waterfall feature
Design ideas for an expansive contemporary side patio in Orange County with a living wall and natural stone paving.
Design ideas for an expansive contemporary side patio in Orange County with a living wall and natural stone paving.
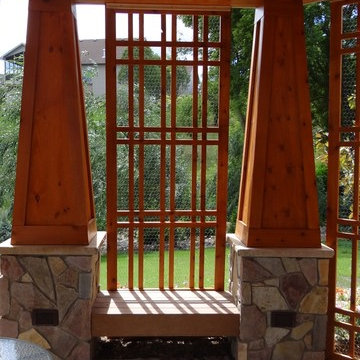
Covered Patio with built-in benches and climbing trellis's for plants and sun control
This is an example of a small traditional back patio in Other with a living wall, natural stone paving and a gazebo.
This is an example of a small traditional back patio in Other with a living wall, natural stone paving and a gazebo.
Patio with a Living Wall and Natural Stone Paving Ideas and Designs
1
