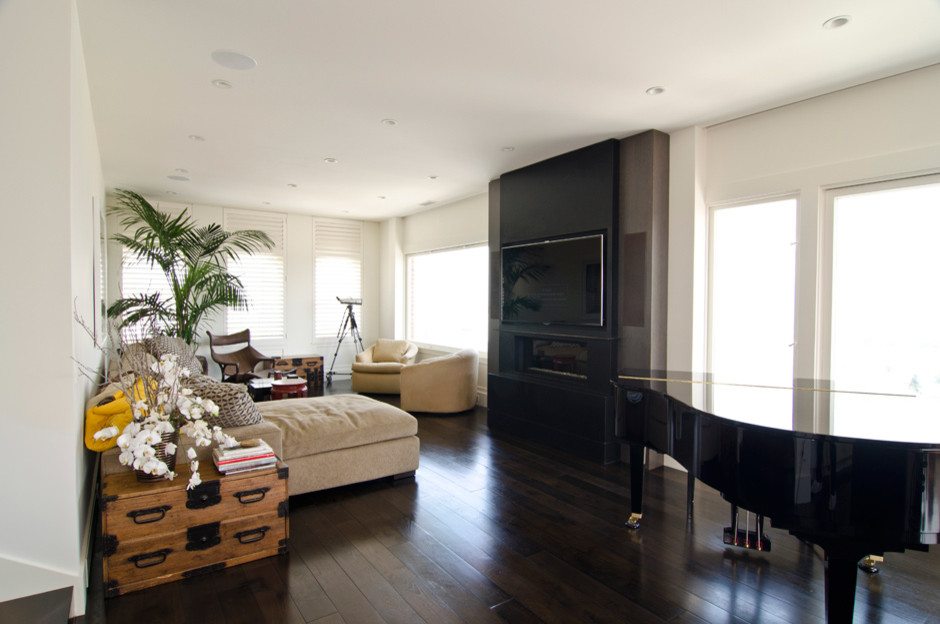
Penthouse Conversion
Contemporary Living Room, San Francisco
It is not uncommon for the scope of work to change during a project. This is often the result of deficiencies in the framing or foundation. For this project, the changes were a result of uncovering original elements of the building and the clients desire to honor and celebrate this history. I realized that the gallery, the great hallway at the center of the home, is really the nexus of the project. After completing demolition, we discovered steel I-beams in slightly different locations than the building blue print suggested and some beautiful wire cut brick facades. Rather than imposing the first design on new conditions, our client and the design team recognized the potential.
