Refine by:
Budget
Sort by:Popular Today
1 - 16 of 16 photos
Item 1 of 3

Modern meets contemporary in this large open wet room. The shower bench blends seamlessly using the same tile as both the ensuite floor and shower tile. To its left a wood look feature wall is seen to add a natural element to the space. The same wood look tile is utilized in the shower niche created on the opposing wall. A large deep free standing tub is set in the wet room beside the curbless shower.
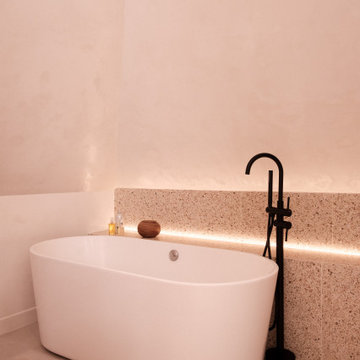
Cette maison tout en verticalité sur trois niveaux présentait initialement seulement deux chambres, et une très grande surface encore inexploitée sous toiture. Avec deux enfants en bas âges, l’aménagement d’une chambre parentale devient indispensable, et la création d’un 4è étage intérieur se concrétise.
Un espace de 35m2 voit alors le jour, au sein duquel prennent place un espace de travail, une chambre spacieuse avec dressing sur mesure, des sanitaires indépendants ainsi qu’une salle de bain avec douche, baignoire et double vasques, le tout baigné de lumière zénithale grâce à trois velux et un sun-tunnel.
Dans un esprit « comme à l’hôtel », le volume se pare de menuiserie & tapisserie sur mesure, matériaux nobles entre parquet Point de Hongrie, terrazzo & béton ciré, sans lésiner sur les détails soignés pour une salle de bain à l’ambiance spa.
Une conception tout en finesse pour une réalisation haut de gamme.

Nous avons réussi à créer la salle de bain de la chambre des filles dans un ancien placard
This is an example of a small contemporary family bathroom in Paris with beaded cabinets, a single sink, a floating vanity unit, white cabinets, an alcove bath, pink tiles, ceramic tiles, pink walls, a console sink, white floors, an open shower, white worktops and a shower bench.
This is an example of a small contemporary family bathroom in Paris with beaded cabinets, a single sink, a floating vanity unit, white cabinets, an alcove bath, pink tiles, ceramic tiles, pink walls, a console sink, white floors, an open shower, white worktops and a shower bench.

Guest Bath Tub with Arabeque Tile
Inspiration for a medium sized mediterranean ensuite bathroom in Los Angeles with white cabinets, a submerged bath, a one-piece toilet, blue tiles, ceramic tiles, beige walls, marble flooring, a submerged sink, marble worktops, blue floors, a hinged door, white worktops, a shower bench, a single sink, a built in vanity unit, a vaulted ceiling and wainscoting.
Inspiration for a medium sized mediterranean ensuite bathroom in Los Angeles with white cabinets, a submerged bath, a one-piece toilet, blue tiles, ceramic tiles, beige walls, marble flooring, a submerged sink, marble worktops, blue floors, a hinged door, white worktops, a shower bench, a single sink, a built in vanity unit, a vaulted ceiling and wainscoting.
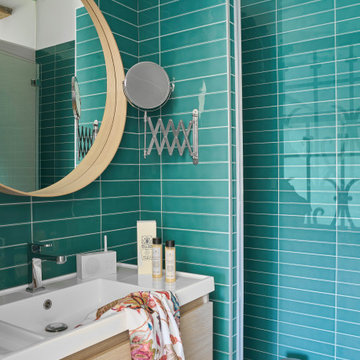
Baño con apertura de cristal en pared, alicatado de Porcelanosa , mueble de Bath+ y espejo de Ikea.
This is an example of a small classic bathroom in Other with freestanding cabinets, white cabinets, green tiles, green walls, laminate floors, a wall-mounted sink, a hinged door, white worktops, a built-in shower, a shower bench, a single sink, a floating vanity unit and porcelain tiles.
This is an example of a small classic bathroom in Other with freestanding cabinets, white cabinets, green tiles, green walls, laminate floors, a wall-mounted sink, a hinged door, white worktops, a built-in shower, a shower bench, a single sink, a floating vanity unit and porcelain tiles.

Pasadena, CA - Complete Master Bathroom Addition to an Existing Home
Framing, drywall, insulation and all electrical and plumbing requirements per the project.
Installation of all tile; Shower and flooring. Installation of shower enclosure, vanity, mirrors and sliding barn door.
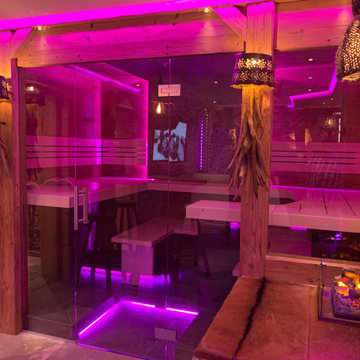
Individuelle Sauna für 4-6 Personen, mit mittigem Designofen
Inspiration for an expansive rustic sauna bathroom in Munich with flat-panel cabinets, brown cabinets, a hot tub, a built-in shower, a two-piece toilet, green tiles, ceramic tiles, red walls, limestone flooring, a trough sink, granite worktops, multi-coloured floors, a hinged door, brown worktops, a shower bench, a single sink, a floating vanity unit and a drop ceiling.
Inspiration for an expansive rustic sauna bathroom in Munich with flat-panel cabinets, brown cabinets, a hot tub, a built-in shower, a two-piece toilet, green tiles, ceramic tiles, red walls, limestone flooring, a trough sink, granite worktops, multi-coloured floors, a hinged door, brown worktops, a shower bench, a single sink, a floating vanity unit and a drop ceiling.
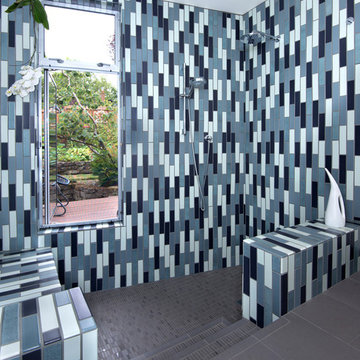
This unique shower has steps down into the wet room with multiple showerheads and bench seating. The varied blue tiles add interest.
Design by: Heidi Helgeson, H2D Architecture + Design
Built by : GT Residential Contracting
Photos by: Dennon Photography
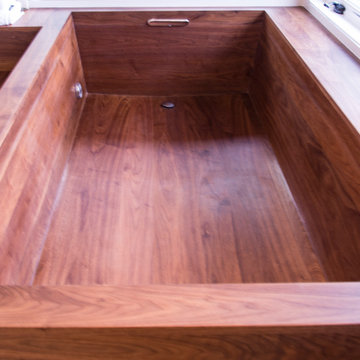
Master bathroom with custom-designed walnut bathtub. Custome designed vanities.
Large format tile.
Large ensuite bathroom in San Francisco with flat-panel cabinets, white cabinets, a corner bath, a built-in shower, white tiles, porcelain tiles, white walls, porcelain flooring, an integrated sink, engineered stone worktops, white floors, an open shower, black worktops, a shower bench, a single sink and a floating vanity unit.
Large ensuite bathroom in San Francisco with flat-panel cabinets, white cabinets, a corner bath, a built-in shower, white tiles, porcelain tiles, white walls, porcelain flooring, an integrated sink, engineered stone worktops, white floors, an open shower, black worktops, a shower bench, a single sink and a floating vanity unit.
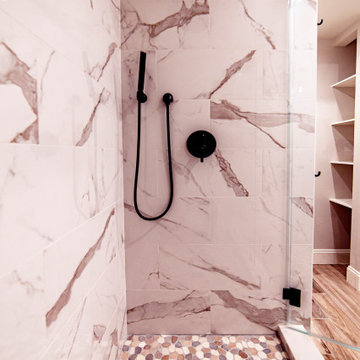
Shower with rain shower head, handheld shower head, a soap dish, and shower bench,
Medium sized modern ensuite bathroom in Los Angeles with shaker cabinets, white cabinets, an alcove shower, a one-piece toilet, grey walls, wood-effect flooring, a submerged sink, engineered stone worktops, brown floors, a hinged door, grey worktops, a shower bench, double sinks and a built in vanity unit.
Medium sized modern ensuite bathroom in Los Angeles with shaker cabinets, white cabinets, an alcove shower, a one-piece toilet, grey walls, wood-effect flooring, a submerged sink, engineered stone worktops, brown floors, a hinged door, grey worktops, a shower bench, double sinks and a built in vanity unit.

Pasadena, CA - Complete Bathroom Addition to an Existing House
For this Master Bathroom Addition to an Existing Home, we first framed out the home extension, and established a water line for Bathroom. Following the framing process, we then installed the drywall, insulation, windows and rough plumbing and rough electrical.
After the room had been established, we then installed all of the tile; shower enclosure, backsplash and flooring.
Upon the finishing of the tile installation, we then installed all of the sliding barn door, all fixtures, vanity, toilet, lighting and all other needed requirements per the Bathroom Addition.
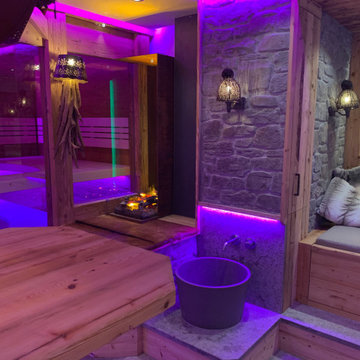
Blick von der Bar
Photo of an expansive rustic sauna bathroom in Munich with flat-panel cabinets, brown cabinets, a hot tub, a built-in shower, a two-piece toilet, green tiles, ceramic tiles, red walls, limestone flooring, a trough sink, granite worktops, multi-coloured floors, a hinged door, brown worktops, a shower bench, a single sink, a floating vanity unit and a drop ceiling.
Photo of an expansive rustic sauna bathroom in Munich with flat-panel cabinets, brown cabinets, a hot tub, a built-in shower, a two-piece toilet, green tiles, ceramic tiles, red walls, limestone flooring, a trough sink, granite worktops, multi-coloured floors, a hinged door, brown worktops, a shower bench, a single sink, a floating vanity unit and a drop ceiling.
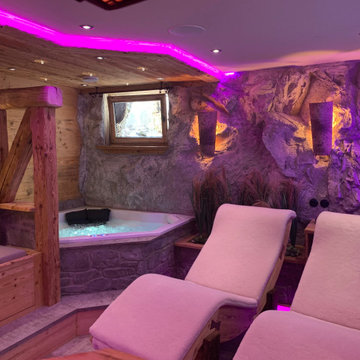
Derbe Felswände harmonieren mit gehacktem Altholz und Naturstein
Photo of an expansive rustic sauna bathroom in Munich with flat-panel cabinets, brown cabinets, a hot tub, a built-in shower, a two-piece toilet, green tiles, ceramic tiles, red walls, limestone flooring, a trough sink, granite worktops, multi-coloured floors, a hinged door, brown worktops, a shower bench, a single sink, a floating vanity unit and a drop ceiling.
Photo of an expansive rustic sauna bathroom in Munich with flat-panel cabinets, brown cabinets, a hot tub, a built-in shower, a two-piece toilet, green tiles, ceramic tiles, red walls, limestone flooring, a trough sink, granite worktops, multi-coloured floors, a hinged door, brown worktops, a shower bench, a single sink, a floating vanity unit and a drop ceiling.
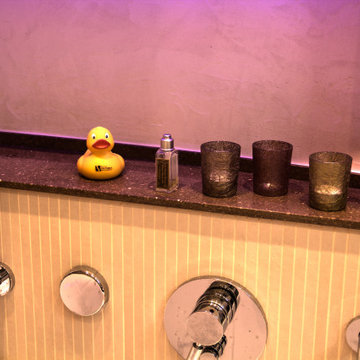
Ein Bad für die Familie, mit ausreichend Stauraum, und modern mit warmen Farben. So war der Wunsch des Bauherren. Nun der Raum war nicht allzu groß, es sollten jedoch Badewanne und eine großzügige Dusche werden. Die Dusch hat eine Sitzbank bekommen, der WC Spülkasten wurde mit einer Nische versehen, und Badewanne wurde mit offenen Regal und Nische ausgestattet. Zwischen Wanne und Waschbecken wurde noch eine Sitzfläche untegebracht
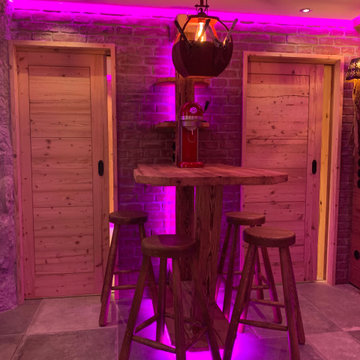
Die Bar mit Lampe
Design ideas for an expansive rustic sauna bathroom in Munich with flat-panel cabinets, brown cabinets, a hot tub, a built-in shower, a two-piece toilet, green tiles, ceramic tiles, red walls, limestone flooring, a trough sink, granite worktops, multi-coloured floors, a hinged door, brown worktops, a shower bench, a single sink, a floating vanity unit and a drop ceiling.
Design ideas for an expansive rustic sauna bathroom in Munich with flat-panel cabinets, brown cabinets, a hot tub, a built-in shower, a two-piece toilet, green tiles, ceramic tiles, red walls, limestone flooring, a trough sink, granite worktops, multi-coloured floors, a hinged door, brown worktops, a shower bench, a single sink, a floating vanity unit and a drop ceiling.
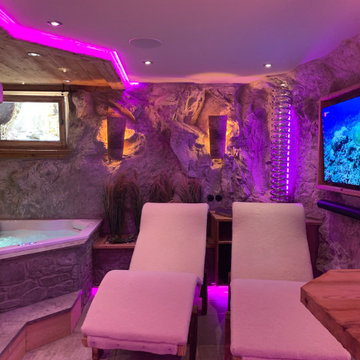
Ein Elektroheizkörper dient zur Trocknung der Handtücher
Inspiration for an expansive rustic sauna bathroom in Munich with flat-panel cabinets, brown cabinets, a hot tub, a built-in shower, a two-piece toilet, green tiles, ceramic tiles, red walls, limestone flooring, a trough sink, granite worktops, multi-coloured floors, a hinged door, brown worktops, a shower bench, a single sink, a floating vanity unit and a drop ceiling.
Inspiration for an expansive rustic sauna bathroom in Munich with flat-panel cabinets, brown cabinets, a hot tub, a built-in shower, a two-piece toilet, green tiles, ceramic tiles, red walls, limestone flooring, a trough sink, granite worktops, multi-coloured floors, a hinged door, brown worktops, a shower bench, a single sink, a floating vanity unit and a drop ceiling.
Pink Bathroom and Cloakroom with a Shower Bench Ideas and Designs
1

