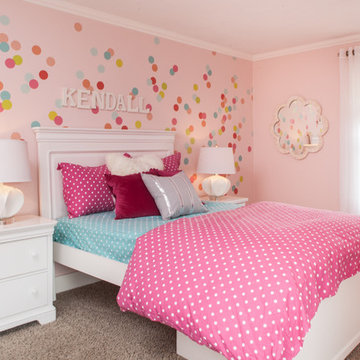Pink Kids' Bedroom Ideas and Designs
Refine by:
Budget
Sort by:Popular Today
1 - 20 of 2,921 photos
Item 1 of 2

La chambre de la petite fille dans un style romantique avec un joli papier peint fleuri rose et des rangements sur mesure dissimulés ou avec des portes en cannage.
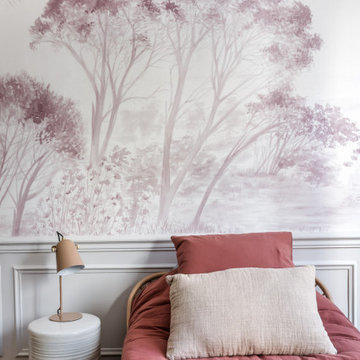
Design ideas for a scandinavian kids' bedroom for girls in Paris with multi-coloured walls, medium hardwood flooring, brown floors, wainscoting, wallpapered walls and a dado rail.

The sweet girls who own this room asked for "hot pink" so we delivered! The vintage dresser that we had lacquered provides tons of storage.
Design ideas for a medium sized classic children’s room for girls in Dallas with white walls, carpet and beige floors.
Design ideas for a medium sized classic children’s room for girls in Dallas with white walls, carpet and beige floors.
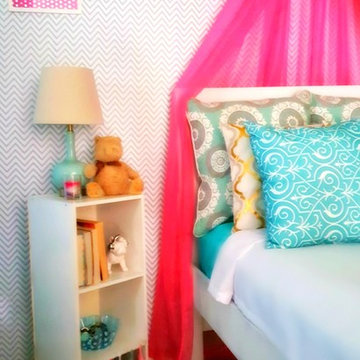
Bedroom design created for a pre-teen in Long Beach, CA.
Inspiration for a medium sized classic kids' bedroom for girls in Los Angeles with carpet.
Inspiration for a medium sized classic kids' bedroom for girls in Los Angeles with carpet.

Photo-Jim Westphalen
Photo of a medium sized contemporary children’s room for boys in Other with medium hardwood flooring, brown floors and blue walls.
Photo of a medium sized contemporary children’s room for boys in Other with medium hardwood flooring, brown floors and blue walls.
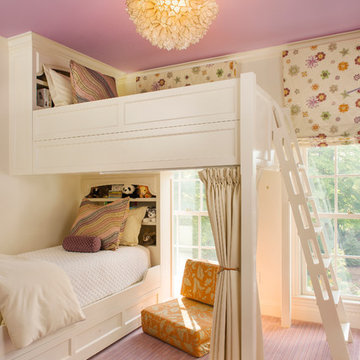
Inspiration for a classic children’s room for girls in Boston with pink floors and carpet.

Mark Lohman
Inspiration for a large classic children’s room for girls in Los Angeles with purple walls, painted wood flooring and multi-coloured floors.
Inspiration for a large classic children’s room for girls in Los Angeles with purple walls, painted wood flooring and multi-coloured floors.
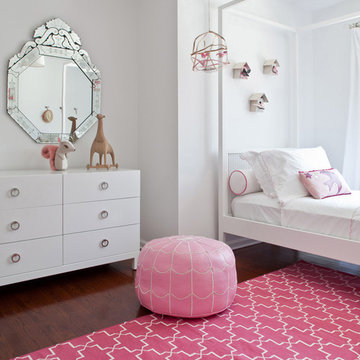
http://www.marcoriccastudio.com
This is an example of a traditional toddler’s room for girls in New York with white walls and dark hardwood flooring.
This is an example of a traditional toddler’s room for girls in New York with white walls and dark hardwood flooring.
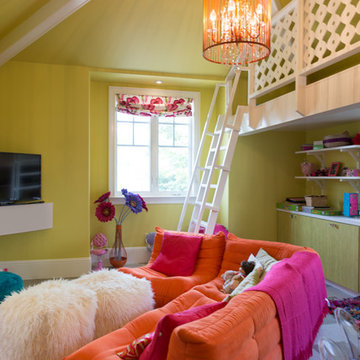
Photography by Studio Maha
Design ideas for a contemporary playroom in Los Angeles with vinyl flooring.
Design ideas for a contemporary playroom in Los Angeles with vinyl flooring.
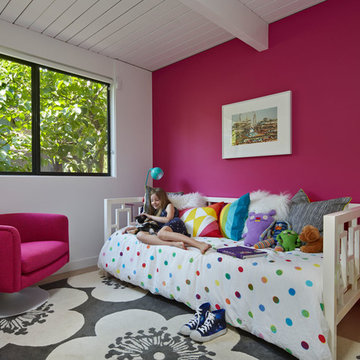
Photo © Bruce Damonte
Photo of a midcentury teen’s room for girls in San Francisco with light hardwood flooring and multi-coloured walls.
Photo of a midcentury teen’s room for girls in San Francisco with light hardwood flooring and multi-coloured walls.

Haris Kenjar
Inspiration for a midcentury kids' bedroom in Seattle with white walls, medium hardwood flooring and brown floors.
Inspiration for a midcentury kids' bedroom in Seattle with white walls, medium hardwood flooring and brown floors.
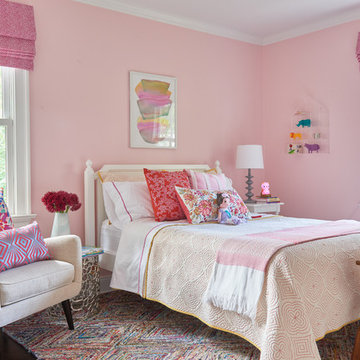
Classic shapes, a good flow imbued with plenty of lifestyle to suit this family — indoors and out.
Classic kids' bedroom for girls in New York with pink walls, carpet and multi-coloured floors.
Classic kids' bedroom for girls in New York with pink walls, carpet and multi-coloured floors.
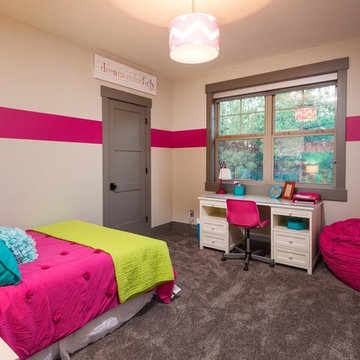
Design ideas for a classic teen’s room for girls in Other with beige walls, carpet and grey floors.
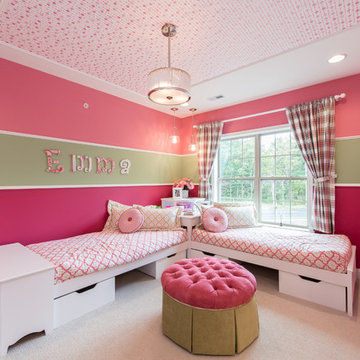
Elly Ball
This is an example of a traditional kids' bedroom in Philadelphia.
This is an example of a traditional kids' bedroom in Philadelphia.
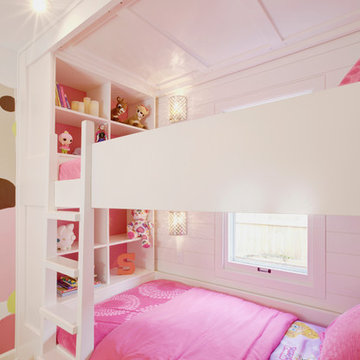
Custom Bunk Beds integrate storage cubbies within and roller-drawers beneath. Window wall re-clad with tongue & groove wood pine (painted white), integrated with flush window casing. Bunk ceiling panelized - fully modular system removable in pieces - Architect: HAUS | Architecture - Construction: WERK | Build - Photo: HAUS | Architecture
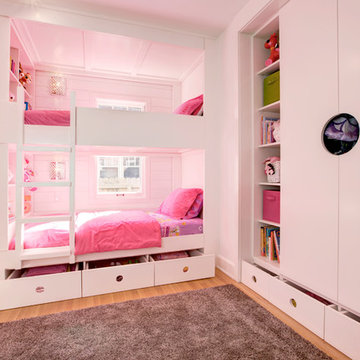
Custom Bunk Beds integrate storage cubbies within and roller-drawers beneath. Original storage closet to right opened-up to create full-integrated millwork closet system to match with bunks - Architect: HAUS | Architecture - Construction: WERK | Build - Photo: HAUS | Architecture
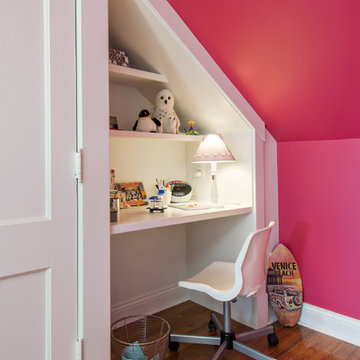
A desk and built-in shelves were carved out of what was a previously non-accessible end of a closet.
Photography by Andrew Hyslop.
Architecture and Construction by Rock Paper Hammer.
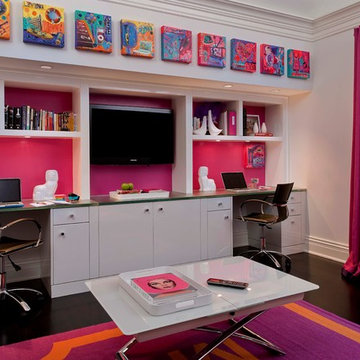
Steven Mueller Architects, LLC is a principle-based architectural firm located in the heart of Greenwich. The firm’s work exemplifies a personal commitment to achieving the finest architectural expression through a cooperative relationship with the client. Each project is designed to enhance the lives of the occupants by developing practical, dynamic and creative solutions. The firm has received recognition for innovative architecture providing for maximum efficiency and the highest quality of service.
Photo: © Jim Fiora Studio LLC
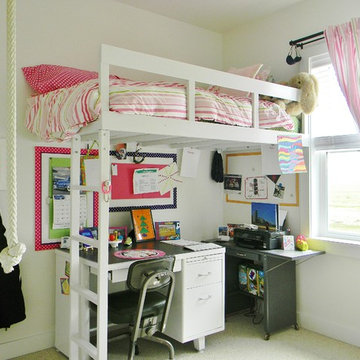
Photo Credit: Kimberley Bryan © 2013 Houzz
http://www.houzz.com/ideabooks/9193817/list/My-Houzz--History-Resonates-in-a-New-Washington-Farmhouse
Pink Kids' Bedroom Ideas and Designs
1
