Pink Kitchen with Granite Worktops Ideas and Designs
Refine by:
Budget
Sort by:Popular Today
121 - 140 of 146 photos
Item 1 of 3
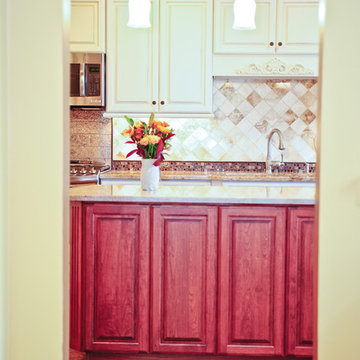
View from living room
Medium sized traditional l-shaped enclosed kitchen in New York with a double-bowl sink, raised-panel cabinets, white cabinets, granite worktops, multi-coloured splashback, porcelain splashback, stainless steel appliances, porcelain flooring and an island.
Medium sized traditional l-shaped enclosed kitchen in New York with a double-bowl sink, raised-panel cabinets, white cabinets, granite worktops, multi-coloured splashback, porcelain splashback, stainless steel appliances, porcelain flooring and an island.
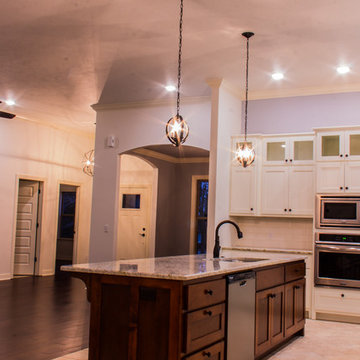
This is an example of a large contemporary l-shaped open plan kitchen in Other with a submerged sink, shaker cabinets, white cabinets, granite worktops, white splashback, metro tiled splashback, stainless steel appliances, ceramic flooring and an island.
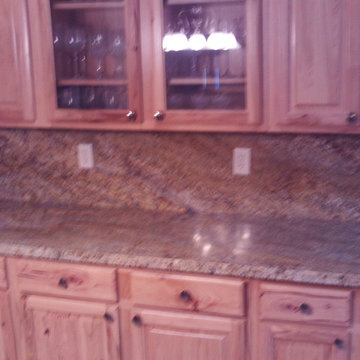
Inspiration for a kitchen in Phoenix with granite worktops and stone slab splashback.

This is an example of a medium sized contemporary galley kitchen/diner in Other with a double-bowl sink, raised-panel cabinets, white cabinets, granite worktops, white splashback, metro tiled splashback, stainless steel appliances, dark hardwood flooring and a breakfast bar.
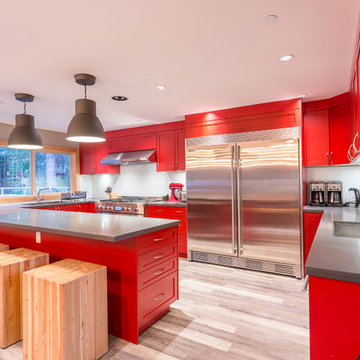
Design ideas for a large contemporary l-shaped open plan kitchen in Other with a submerged sink, shaker cabinets, red cabinets, granite worktops, white splashback, glass sheet splashback, stainless steel appliances, vinyl flooring, an island, grey floors and grey worktops.
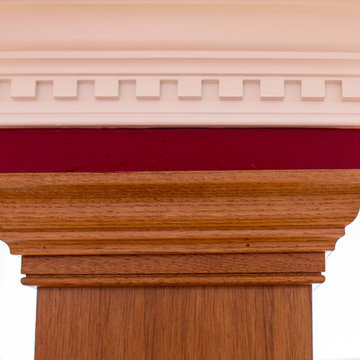
Anna Zagorodna
Photo of a large traditional kitchen/diner in Richmond with light wood cabinets, granite worktops, stainless steel appliances and light hardwood flooring.
Photo of a large traditional kitchen/diner in Richmond with light wood cabinets, granite worktops, stainless steel appliances and light hardwood flooring.
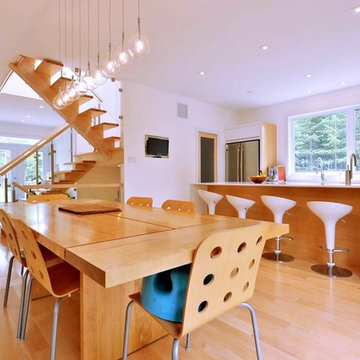
Great room. Open space including hallway, dining area, and kitchen. House by Construction McKinley www.constructionmckinley.com
Design ideas for an expansive scandinavian single-wall open plan kitchen in Other with a built-in sink, flat-panel cabinets, white cabinets, granite worktops, stainless steel appliances, light hardwood flooring, an island and beige floors.
Design ideas for an expansive scandinavian single-wall open plan kitchen in Other with a built-in sink, flat-panel cabinets, white cabinets, granite worktops, stainless steel appliances, light hardwood flooring, an island and beige floors.
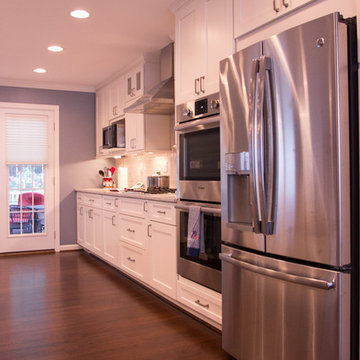
Photo of a traditional single-wall kitchen/diner in DC Metro with a submerged sink, shaker cabinets, white cabinets, granite worktops, white splashback, ceramic splashback, stainless steel appliances, dark hardwood flooring and an island.
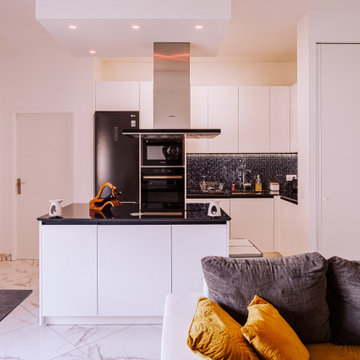
Réalisation d'une cuisine ouverte avec les façades blanches et le plan de travail en granit noir.
L'ilot centrale avec plaque à induction intégrée et la crédence en mosaïque qui rend la cuisine tendance et sophistiquée !
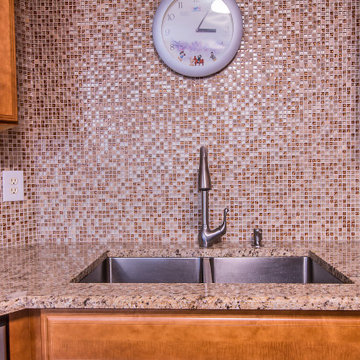
Wellborn cabinets with glass tile backsplash and granite countertops. The cabinets are Wellborn Premier Seville Square Maple with Hazelnut finish.
Medium sized l-shaped kitchen/diner in Other with a submerged sink, raised-panel cabinets, medium wood cabinets, granite worktops, brown splashback, mosaic tiled splashback, stainless steel appliances, cement flooring, an island and brown worktops.
Medium sized l-shaped kitchen/diner in Other with a submerged sink, raised-panel cabinets, medium wood cabinets, granite worktops, brown splashback, mosaic tiled splashback, stainless steel appliances, cement flooring, an island and brown worktops.
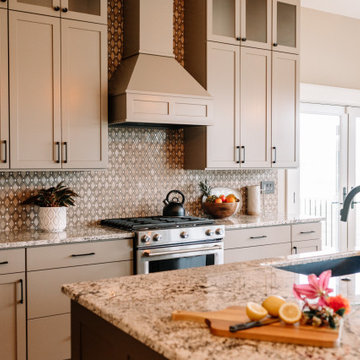
Our clients sought a welcoming remodel for their new home, balancing family and friends, even their cat companions. Durable materials and a neutral design palette ensure comfort, creating a perfect space for everyday living and entertaining.
This family-centric kitchen boasts ample storage with abundant cabinets, a sprawling island featuring seating, and elegant pendant lights above. Luxury countertops and exquisite backsplash tiles elevate the space's aesthetics.
---
Project by Wiles Design Group. Their Cedar Rapids-based design studio serves the entire Midwest, including Iowa City, Dubuque, Davenport, and Waterloo, as well as North Missouri and St. Louis.
For more about Wiles Design Group, see here: https://wilesdesigngroup.com/
To learn more about this project, see here: https://wilesdesigngroup.com/anamosa-iowa-family-home-remodel
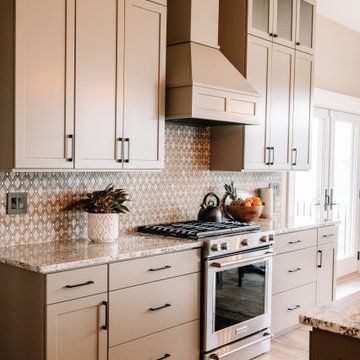
Our clients sought a welcoming remodel for their new home, balancing family and friends, even their cat companions. Durable materials and a neutral design palette ensure comfort, creating a perfect space for everyday living and entertaining.
This family-centric kitchen boasts ample storage with abundant cabinets, a sprawling island featuring seating, and elegant pendant lights above. Luxury countertops and exquisite backsplash tiles elevate the space's aesthetics.
---
Project by Wiles Design Group. Their Cedar Rapids-based design studio serves the entire Midwest, including Iowa City, Dubuque, Davenport, and Waterloo, as well as North Missouri and St. Louis.
For more about Wiles Design Group, see here: https://wilesdesigngroup.com/
To learn more about this project, see here: https://wilesdesigngroup.com/anamosa-iowa-family-home-remodel
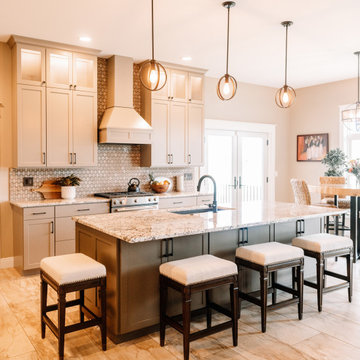
Our clients sought a welcoming remodel for their new home, balancing family and friends, even their cat companions. Durable materials and a neutral design palette ensure comfort, creating a perfect space for everyday living and entertaining.
This family-centric kitchen boasts ample storage with abundant cabinets, a sprawling island featuring seating, and elegant pendant lights above. Luxury countertops and exquisite backsplash tiles elevate the space's aesthetics.
---
Project by Wiles Design Group. Their Cedar Rapids-based design studio serves the entire Midwest, including Iowa City, Dubuque, Davenport, and Waterloo, as well as North Missouri and St. Louis.
For more about Wiles Design Group, see here: https://wilesdesigngroup.com/
To learn more about this project, see here: https://wilesdesigngroup.com/anamosa-iowa-family-home-remodel
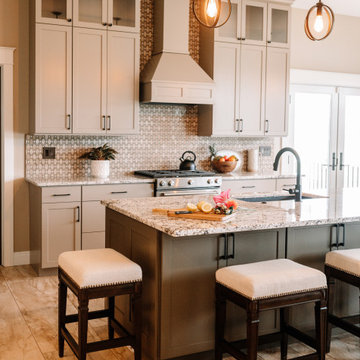
Our clients sought a welcoming remodel for their new home, balancing family and friends, even their cat companions. Durable materials and a neutral design palette ensure comfort, creating a perfect space for everyday living and entertaining.
This family-centric kitchen boasts ample storage with abundant cabinets, a sprawling island featuring seating, and elegant pendant lights above. Luxury countertops and exquisite backsplash tiles elevate the space's aesthetics.
---
Project by Wiles Design Group. Their Cedar Rapids-based design studio serves the entire Midwest, including Iowa City, Dubuque, Davenport, and Waterloo, as well as North Missouri and St. Louis.
For more about Wiles Design Group, see here: https://wilesdesigngroup.com/
To learn more about this project, see here: https://wilesdesigngroup.com/anamosa-iowa-family-home-remodel
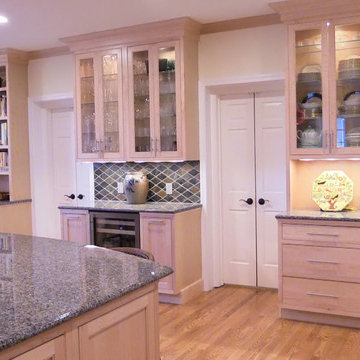
This expansive kitchen pairs maple cabinets from Brighton Cabinetry in a maple natural finish and Wabash door style along with ocre granite counter tops. Along with regular kitchen amenities, the kitchen offers many unique features including a window seat, built-in wine fridge and multiple storage areas for pots, pans and cookbooks.
Dan Krotz, Cabinet Discounters, Inc.
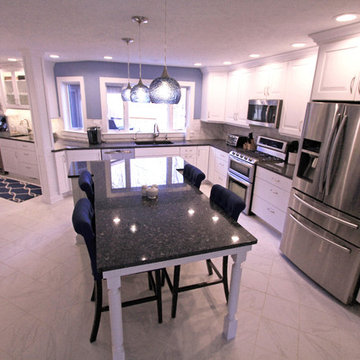
Medium sized traditional l-shaped open plan kitchen in Grand Rapids with a double-bowl sink, raised-panel cabinets, white cabinets, granite worktops, grey splashback, marble splashback, stainless steel appliances, marble flooring, an island, white floors and black worktops.
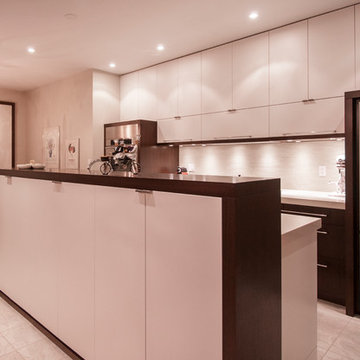
Edward Der-Boghossian
This is my own home. I moved from a transitional kitchen in a previous house, and went with a more modern feel in the new kitchen, since that is what most people are looking for these days. I used dark stained walnut with painted white doors to create the modern feel.
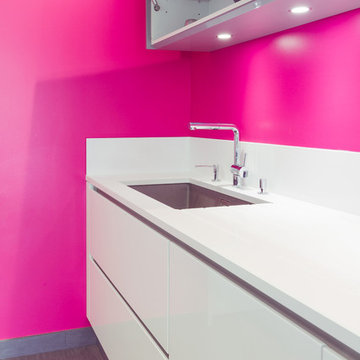
This is an example of a large modern l-shaped open plan kitchen in Grenoble with an integrated sink, beaded cabinets, white cabinets, granite worktops, white splashback, ceramic flooring, multiple islands, grey floors and grey worktops.
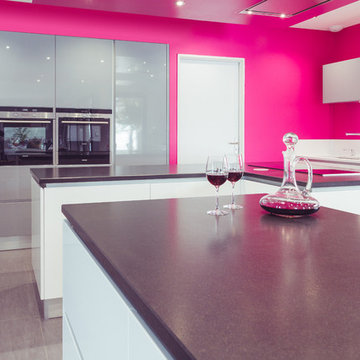
Inspiration for a large modern l-shaped open plan kitchen in Grenoble with beaded cabinets, white cabinets, granite worktops, white splashback, ceramic flooring, multiple islands, grey floors, grey worktops and an integrated sink.
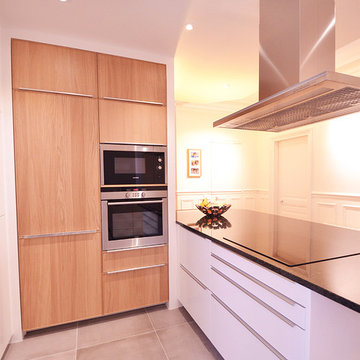
François Ernoult
Medium sized contemporary u-shaped open plan kitchen in Paris with flat-panel cabinets, brown cabinets, granite worktops, stainless steel appliances, ceramic flooring, an island and grey floors.
Medium sized contemporary u-shaped open plan kitchen in Paris with flat-panel cabinets, brown cabinets, granite worktops, stainless steel appliances, ceramic flooring, an island and grey floors.
Pink Kitchen with Granite Worktops Ideas and Designs
7