Premium Bathroom with All Styles of Cabinet Ideas and Designs
Refine by:
Budget
Sort by:Popular Today
61 - 80 of 164,687 photos
Item 1 of 3

Master Bathroom vanity custom cabinetry built with dal tile porcelain vein cut flooring San Michele Crema and Taj Mahal quartzite counters wall color is Sherwin Williams Silver Strand 7057 Custom Cabinetry made for client and Trim Alabaster Sherwin Williams 7008. Towel Ring Addison Collection from Delta.

The open style master shower is 6 feet by 12 feet and features a Brazilian walnut walkway that bisects the Carrera marble floor and continues outdoors as the deck of the outside shower.
A Bonisolli Photography

With simple, clean lines and bright, open windows this bathroom invites all the calm simplicity craved at the end of a long work day.
Medium sized contemporary ensuite bathroom in Providence with light wood cabinets, a freestanding bath, white walls, an integrated sink, flat-panel cabinets, white tiles, marble flooring, a one-piece toilet and ceramic tiles.
Medium sized contemporary ensuite bathroom in Providence with light wood cabinets, a freestanding bath, white walls, an integrated sink, flat-panel cabinets, white tiles, marble flooring, a one-piece toilet and ceramic tiles.

This is an older house in Rice University that needed an updated master bathroom. The original shower was only 36" x 36". Spa Bath Renovation Spring 2014, Design and build. We moved the tub, shower and toilet to different locations to make the bathroom look more organized. We used pure white caeserstone counter tops, hansgrohe metris faucet, glass mosaic tile (Daltile - City Lights), stand silver 12 x 24 porcelain floor cut into 4 x 24 strips to make the chevron pattern on the floor, shower glass panel, shower niche, rain shower head, wet bath floating tub. Custom cabinets in a grey stain with mirror doors and circle overlays. The tower in center features charging station for toothbrushes, iPADs, and cell phones. Spacious Spa Bath. TV in bathroom, large chandelier in bathroom. Half circle cabinet doors with mirrors. Anther chandelier in a master bathroom. Zig zag tile design, zig zag how to do floor, how to do a zig tag tile floor, chevron tile floor, zig zag floor cut tile, chevron floor cut tile, chevron tile pattern, how to make a tile chevron floor pattern, zig zag tile floor pattern.
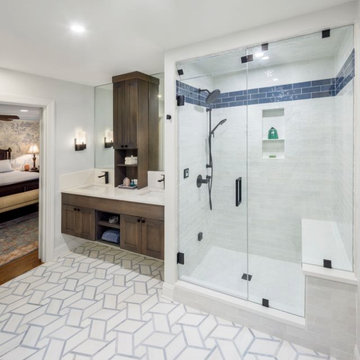
By stealing space from an adjacent closet, we were able to enlarge the main bath and provide a steam shower and double sink counter top. Custom designed cabinetry floats above the floor.
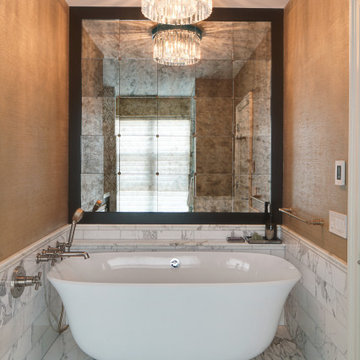
THE SETUP
Located in a luxury high rise in Chicago’s Gold Coast Neighborhood, the condo’s existing primary bath was “fine,” but a bit underwhelming. It was a sea of beige, with very little personality or drama. The client is very well traveled, and wanted the space to feel luxe and glamorous, like a bath in a fine European hotel.
Design objectives:
- Add loads of beautiful high end finishes
- Create drama and contrast
- Create luxe showering and bathing experiences
- Improve storage for toiletries and essentials
THE REMODEL
Design challenges:
- Unable to reconfigure layout due to location in the high rise
- Seek out unique, dramatic tile materials
- Introduce “BLING”
- Find glamorous lighting
Design solutions:
- Keep existing layout, with change from built in to free-standing tub
- Gorgeous Calacatta gold marble was our inspiration
- Ornate Art deco marble mosaic to be the focal point, with satin gold accents to create shimmer
- Glass and crystal light fixtures add the needed sparkle
THE RENEWED SPACE
After the remodel began, our client’s vision for her bath took a turn that was inspired by a trip to Paris. Initially, the plan was a modest design to allocate resources for her kitchen’s marble slabs… but then she had a vision while admiring the marble bathroom of her Parisian hotel.
She was determined to infuse her bathroom with the same sense of luxury. They went back to the drawing board and started over with all-marble.
Her new stunning bath space radiates glamour and sophistication. The “bling” flows to her bedroom where we matched the gorgeous custom wall treatment that mimics grasscloth on an accent wall. With its marble landscape, shimmering tile and walls, the primary bath’s ambiance creates a swanky hotel feel that our client adores and considers her sanctuary.

What started as a kitchen and two-bathroom remodel evolved into a full home renovation plus conversion of the downstairs unfinished basement into a permitted first story addition, complete with family room, guest suite, mudroom, and a new front entrance. We married the midcentury modern architecture with vintage, eclectic details and thoughtful materials.
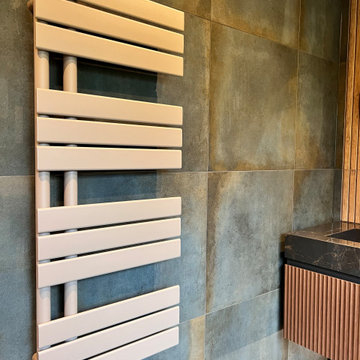
Project Description:
Step into the embrace of nature with our latest bathroom design, "Jungle Retreat." This expansive bathroom is a harmonious fusion of luxury, functionality, and natural elements inspired by the lush greenery of the jungle.
Bespoke His and Hers Black Marble Porcelain Basins:
The focal point of the space is a his & hers bespoke black marble porcelain basin atop a 160cm double drawer basin unit crafted in Italy. The real wood veneer with fluted detailing adds a touch of sophistication and organic charm to the design.
Brushed Brass Wall-Mounted Basin Mixers:
Wall-mounted basin mixers in brushed brass with scrolled detailing on the handles provide a luxurious touch, creating a visual link to the inspiration drawn from the jungle. The juxtaposition of black marble and brushed brass adds a layer of opulence.
Jungle and Nature Inspiration:
The design draws inspiration from the jungle and nature, incorporating greens, wood elements, and stone components. The overall palette reflects the serenity and vibrancy found in natural surroundings.
Spacious Walk-In Shower:
A generously sized walk-in shower is a centrepiece, featuring tiled flooring and a rain shower. The design includes niches for toiletry storage, ensuring a clutter-free environment and adding functionality to the space.
Floating Toilet and Basin Unit:
Both the toilet and basin unit float above the floor, contributing to the contemporary and open feel of the bathroom. This design choice enhances the sense of space and allows for easy maintenance.
Natural Light and Large Window:
A large window allows ample natural light to flood the space, creating a bright and airy atmosphere. The connection with the outdoors brings an additional layer of tranquillity to the design.
Concrete Pattern Tiles in Green Tone:
Wall and floor tiles feature a concrete pattern in a calming green tone, echoing the lush foliage of the jungle. This choice not only adds visual interest but also contributes to the overall theme of nature.
Linear Wood Feature Tile Panel:
A linear wood feature tile panel, offset behind the basin unit, creates a cohesive and matching look. This detail complements the fluted front of the basin unit, harmonizing with the overall design.
"Jungle Retreat" is a testament to the seamless integration of luxury and nature, where bespoke craftsmanship meets organic inspiration. This bathroom invites you to unwind in a space that transcends the ordinary, offering a tranquil retreat within the comforts of your home.

Large beach style ensuite bathroom in Other with shaker cabinets, white cabinets, a freestanding bath, a corner shower, a one-piece toilet, white tiles, metro tiles, white walls, porcelain flooring, a submerged sink, engineered stone worktops, a hinged door, white worktops, double sinks, a freestanding vanity unit and white floors.

This hall bathroom was a complete remodel. The green subway tile is by Bedrosian Tile. The marble mosaic floor tile is by Tile Club. The vanity is by Avanity.

Beautiful black double vanity paired with a white quartz counter top, marble floors and brass plumbing fixtures.
Inspiration for a large classic ensuite bathroom in New York with beaded cabinets, black cabinets, an alcove shower, marble tiles, marble flooring, a submerged sink, engineered stone worktops, white floors, a hinged door and white worktops.
Inspiration for a large classic ensuite bathroom in New York with beaded cabinets, black cabinets, an alcove shower, marble tiles, marble flooring, a submerged sink, engineered stone worktops, white floors, a hinged door and white worktops.
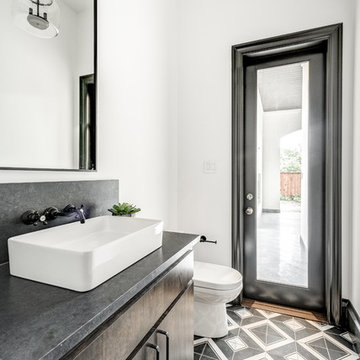
Spanish meets modern in this Dallas spec home. A unique carved paneled front door sets the tone for this well blended home. Mixing the two architectural styles kept this home current but filled with character and charm.
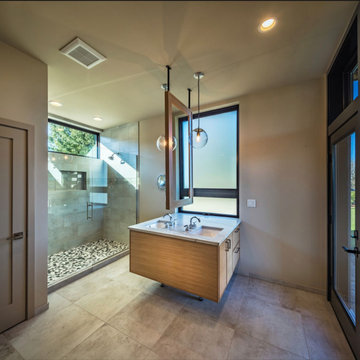
Inspiration for a large contemporary bathroom in Seattle with flat-panel cabinets, medium wood cabinets, an alcove shower, a one-piece toilet, grey tiles, travertine tiles, grey walls, terrazzo flooring, a submerged sink, engineered stone worktops, grey floors, a hinged door, white worktops, double sinks and a floating vanity unit.

Anna French navy wallcovering in the son’s bath contrasts with white and taupe on the other surfaces.
Photo of a small classic shower room bathroom in Miami with shaker cabinets, beige cabinets, a built-in shower, a one-piece toilet, white tiles, ceramic tiles, white walls, porcelain flooring, a submerged sink, solid surface worktops, white floors, a hinged door, white worktops, a shower bench, a single sink, a built in vanity unit and wallpapered walls.
Photo of a small classic shower room bathroom in Miami with shaker cabinets, beige cabinets, a built-in shower, a one-piece toilet, white tiles, ceramic tiles, white walls, porcelain flooring, a submerged sink, solid surface worktops, white floors, a hinged door, white worktops, a shower bench, a single sink, a built in vanity unit and wallpapered walls.

This ensuite girl’s bathroom doubles as a family room guest bath. Our focus was to create an environment that was somewhat feminine but yet very neutral. The unlacquered brass finishes combined with lava rock flooring and neutral color palette creates a durable yet elegant atmosphere to this compromise.

Design ideas for a large contemporary ensuite wet room bathroom in Other with flat-panel cabinets, brown cabinets, a freestanding bath, a one-piece toilet, porcelain tiles, white walls, porcelain flooring, an integrated sink, beige floors, an open shower, white worktops, double sinks, a floating vanity unit and a vaulted ceiling.

Both the master bath and the guest bath were in dire need of a remodel. The guest bath was a much simpler project, basically replacing what was there in the same location with upgraded cabinets, tile, fittings fixtures and lighting. The most dramatic feature is the patterned floor tile and the navy blue painted ship lap wall behind the vanity.
The master was another project. First, we enlarged the bathroom and an adjacent closet by straightening out the walls across the entire length of the bedroom. This gave us the space to create a lovely bathroom complete with a double bowl sink, medicine cabinet, wash let toilet and a beautiful shower.

This project was not only full of many bathrooms but also many different aesthetics. The goals were fourfold, create a new master suite, update the basement bath, add a new powder bath and my favorite, make them all completely different aesthetics.
Primary Bath-This was originally a small 60SF full bath sandwiched in between closets and walls of built-in cabinetry that blossomed into a 130SF, five-piece primary suite. This room was to be focused on a transitional aesthetic that would be adorned with Calcutta gold marble, gold fixtures and matte black geometric tile arrangements.
Powder Bath-A new addition to the home leans more on the traditional side of the transitional movement using moody blues and greens accented with brass. A fun play was the asymmetry of the 3-light sconce brings the aesthetic more to the modern side of transitional. My favorite element in the space, however, is the green, pink black and white deco tile on the floor whose colors are reflected in the details of the Australian wallpaper.
Hall Bath-Looking to touch on the home's 70's roots, we went for a mid-mod fresh update. Black Calcutta floors, linear-stacked porcelain tile, mixed woods and strong black and white accents. The green tile may be the star but the matte white ribbed tiles in the shower and behind the vanity are the true unsung heroes.

Inspiration for a large traditional ensuite bathroom in Minneapolis with a freestanding bath, grey tiles, metro tiles, white walls, porcelain flooring, engineered stone worktops, white floors, white cabinets, white worktops and recessed-panel cabinets.

the client decided to eliminate the bathtub and install a large shower with partial fixed shower glass instead of a shower door
Photo of a medium sized traditional ensuite bathroom in Other with shaker cabinets, blue cabinets, a walk-in shower, a one-piece toilet, grey tiles, ceramic tiles, grey walls, mosaic tile flooring, a submerged sink, engineered stone worktops, grey floors, an open shower, grey worktops, a shower bench, double sinks, a freestanding vanity unit and wainscoting.
Photo of a medium sized traditional ensuite bathroom in Other with shaker cabinets, blue cabinets, a walk-in shower, a one-piece toilet, grey tiles, ceramic tiles, grey walls, mosaic tile flooring, a submerged sink, engineered stone worktops, grey floors, an open shower, grey worktops, a shower bench, double sinks, a freestanding vanity unit and wainscoting.
Premium Bathroom with All Styles of Cabinet Ideas and Designs
4

 Shelves and shelving units, like ladder shelves, will give you extra space without taking up too much floor space. Also look for wire, wicker or fabric baskets, large and small, to store items under or next to the sink, or even on the wall.
Shelves and shelving units, like ladder shelves, will give you extra space without taking up too much floor space. Also look for wire, wicker or fabric baskets, large and small, to store items under or next to the sink, or even on the wall.  The sink, the mirror, shower and/or bath are the places where you might want the clearest and strongest light. You can use these if you want it to be bright and clear. Otherwise, you might want to look at some soft, ambient lighting in the form of chandeliers, short pendants or wall lamps. You could use accent lighting around your bath in the form to create a tranquil, spa feel, as well.
The sink, the mirror, shower and/or bath are the places where you might want the clearest and strongest light. You can use these if you want it to be bright and clear. Otherwise, you might want to look at some soft, ambient lighting in the form of chandeliers, short pendants or wall lamps. You could use accent lighting around your bath in the form to create a tranquil, spa feel, as well. 