Premium Bathroom with Painted Wood Flooring Ideas and Designs
Refine by:
Budget
Sort by:Popular Today
81 - 100 of 250 photos
Item 1 of 3
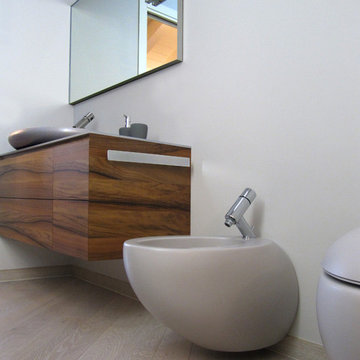
Design ideas for a modern ensuite bathroom in Other with dark wood cabinets, a built-in shower, grey tiles, grey walls, painted wood flooring, a vessel sink and grey worktops.
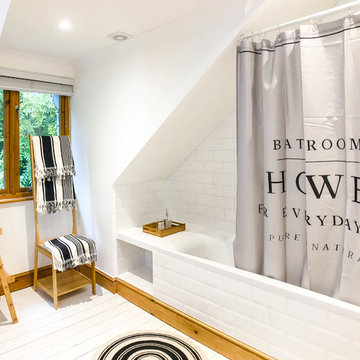
This is an example of a large scandi family bathroom in Berkshire with glass-front cabinets, grey cabinets, a built-in bath, a shower/bath combination, a one-piece toilet, grey tiles, ceramic tiles, white walls, painted wood flooring, an integrated sink, white floors and a sliding door.
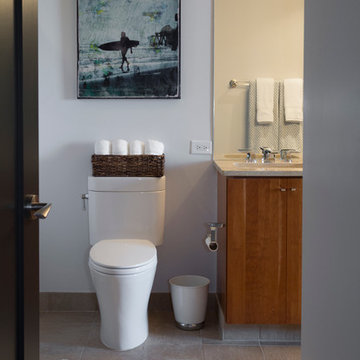
Katie Lake Photography
A transitional open-concept house in Atlanta featuring dark beige walls, contemporary art decor, and cityscape paintings.
Home designed by Atlanta interior design firm, VRA Interiors. They serve the entire Atlanta metropolitan area including Buckhead, Dunwoody, Sandy Springs, Cobb County, and North Fulton County.
For more about VRA Interior Design, click here: https://www.vrainteriors.com/
To learn more about this project, click here:
https://www.vrainteriors.com/portfolio/terminus-place/
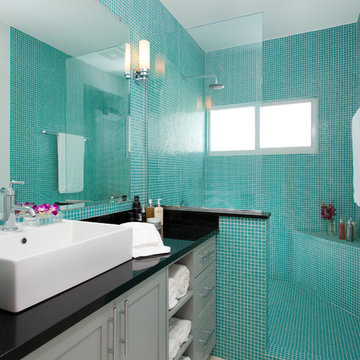
Medium sized contemporary ensuite bathroom in Miami with shaker cabinets, grey cabinets, a walk-in shower, a two-piece toilet, blue tiles, mosaic tiles, blue walls, painted wood flooring, a vessel sink and solid surface worktops.
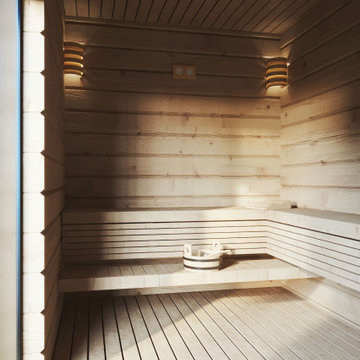
This is an example of a large contemporary sauna bathroom in Other with painted wood flooring, beige floors, a timber clad ceiling and wood walls.
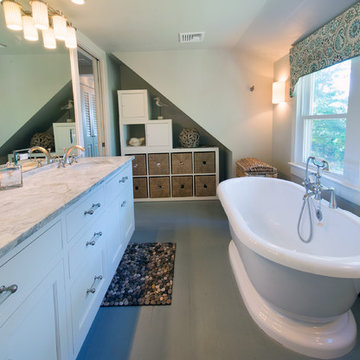
Photo by Jody Dole
Inspiration for a small nautical ensuite bathroom in New York with a submerged sink, beaded cabinets, white cabinets, marble worktops, a freestanding bath, green walls and painted wood flooring.
Inspiration for a small nautical ensuite bathroom in New York with a submerged sink, beaded cabinets, white cabinets, marble worktops, a freestanding bath, green walls and painted wood flooring.
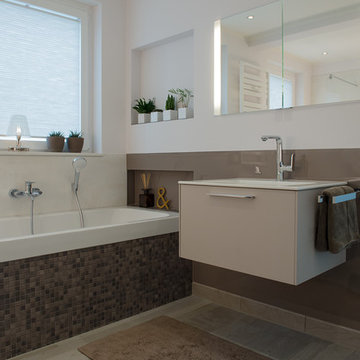
Planung: Fei Klein, Fotos: Jörn Dreier
Medium sized contemporary ensuite bathroom in Dortmund with a built-in bath, a wall mounted toilet, flat-panel cabinets, beige cabinets, beige tiles, glass sheet walls, white walls, painted wood flooring, a trough sink and solid surface worktops.
Medium sized contemporary ensuite bathroom in Dortmund with a built-in bath, a wall mounted toilet, flat-panel cabinets, beige cabinets, beige tiles, glass sheet walls, white walls, painted wood flooring, a trough sink and solid surface worktops.
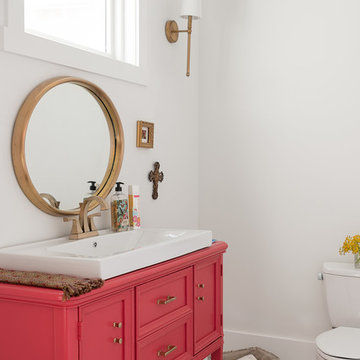
Dawn D Totty Interior Designs
This is an example of an expansive traditional ensuite bathroom in Other with freestanding cabinets, a one-piece toilet, white tiles, white walls, painted wood flooring, a pedestal sink, wooden worktops, white floors and an open shower.
This is an example of an expansive traditional ensuite bathroom in Other with freestanding cabinets, a one-piece toilet, white tiles, white walls, painted wood flooring, a pedestal sink, wooden worktops, white floors and an open shower.
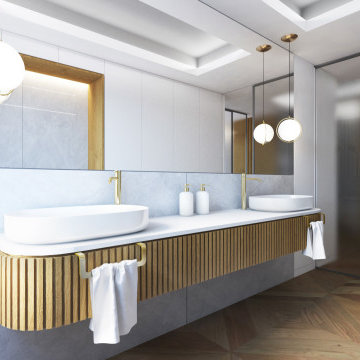
main bedrrom en suite bathroom
Medium sized contemporary ensuite wet room bathroom in Other with light wood cabinets, a freestanding bath, a two-piece toilet, grey tiles, porcelain tiles, grey walls, painted wood flooring, a vessel sink, engineered stone worktops, an open shower, a wall niche, double sinks, a floating vanity unit and a drop ceiling.
Medium sized contemporary ensuite wet room bathroom in Other with light wood cabinets, a freestanding bath, a two-piece toilet, grey tiles, porcelain tiles, grey walls, painted wood flooring, a vessel sink, engineered stone worktops, an open shower, a wall niche, double sinks, a floating vanity unit and a drop ceiling.
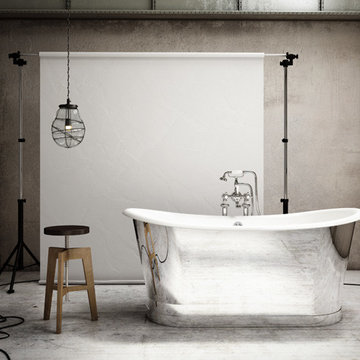
Design ideas for a large industrial ensuite bathroom in Toronto with a freestanding bath, grey walls and painted wood flooring.
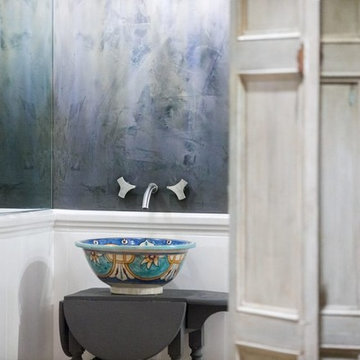
Questo bagno di dimensioni minime (meno di 2 mq) è divenuta l'occasione per disporre con ironia i consueti elementi di un servizio igienico, giustapponendo epoche e stili in modo da creare uno spazio sospeso nel tempo.
La boiserie in legno all'interno viene ripresa da una boiserie bassa in piastrelle di ceramica bianco lucido, diamantata, il fondo è grigio scuro spatolato, gli specchi sono solo ai lati e grandi come tutta la parete, il lavandino è una ciotola colorata marocchina posizionata su un vecchio tavolino in arte povera ritinteggiato in grigio scuro, il rubinetto è da incasso a muro, in acciaio inox e di design minimale e ultra moderno, infine la luce piove da un piccolo lampadario in stile impero.
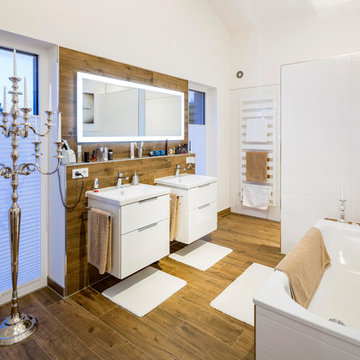
Photo of a large contemporary bathroom in Munich with flat-panel cabinets, white cabinets, a built-in bath, a walk-in shower, white tiles, ceramic tiles, white walls, painted wood flooring, a trough sink, solid surface worktops, brown floors and a hinged door.
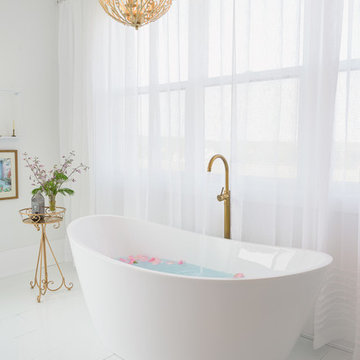
interior design & project management - Dawn D Totty Interior Designs
Design ideas for an expansive classic ensuite bathroom in Other with a freestanding bath, a walk-in shower, a one-piece toilet, white walls, painted wood flooring, a submerged sink, quartz worktops, white floors, an open shower and white worktops.
Design ideas for an expansive classic ensuite bathroom in Other with a freestanding bath, a walk-in shower, a one-piece toilet, white walls, painted wood flooring, a submerged sink, quartz worktops, white floors, an open shower and white worktops.
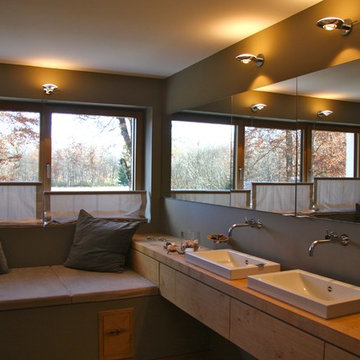
Photo of a medium sized contemporary shower room bathroom in Munich with beaded cabinets, beige cabinets, grey walls, painted wood flooring, a vessel sink, wooden worktops, beige floors and beige worktops.
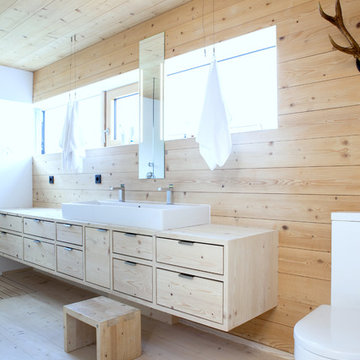
Photo of a medium sized contemporary ensuite bathroom in Stuttgart with flat-panel cabinets, light wood cabinets, a freestanding bath, a built-in shower, a wall mounted toilet, beige walls, painted wood flooring, a vessel sink, wooden worktops, beige floors, an open shower and brown worktops.
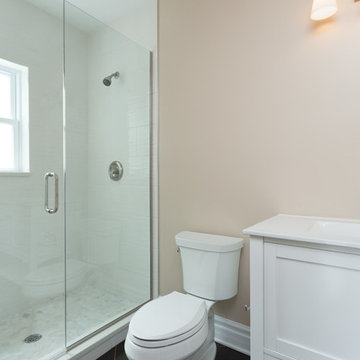
The gorgeous master bathroom was designed with a lighter color palette than the rest of the home. We wanted the space to feel light, airy, and comfortable, so we chose a pale pastel wall color which really made the herringbone tiled flooring pop! The large walk-in shower is surrounded by glass, allowing plenty of natural light in while adding the to new and improved spacious design.
Designed by Chi Renovation & Design who serve Chicago and it's surrounding suburbs, with an emphasis on the North Side and North Shore. You'll find their work from the Loop through Lincoln Park, Skokie, Wilmette, and all the way up to Lake Forest.
For more about Chi Renovation & Design, click here: https://www.chirenovation.com/
To learn more about this project, click here:
https://www.chirenovation.com/portfolio/luxury-rental-property-remodel/
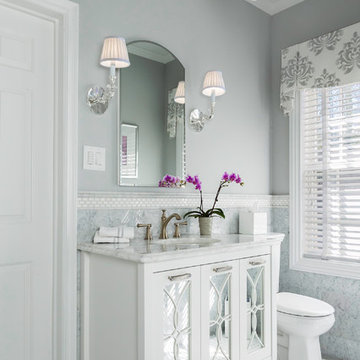
Design ideas for a medium sized traditional ensuite bathroom in New York with white cabinets, white tiles, painted wood flooring, white floors, a two-piece toilet, a submerged sink and a double shower.
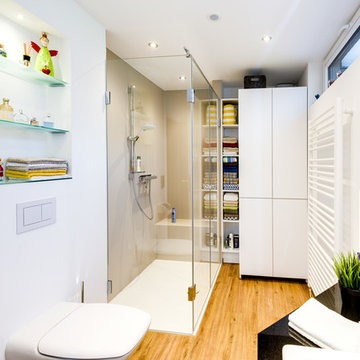
Die schmale, jedoch tiefe Duschkabine lässt den Raum offen und geräumig erscheinen. Moderne Duscharmaturen und eine Sitzgelegenheit bieten Komfort und Duschvergnügen mit voller Bewegungsfreiheit für den Nutzer.
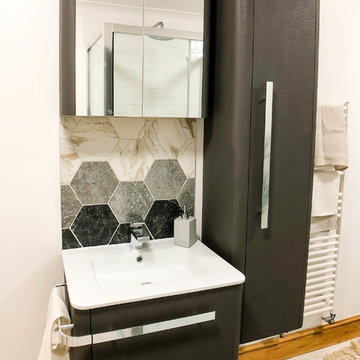
This is an example of a large scandi family bathroom in Berkshire with glass-front cabinets, grey cabinets, a built-in bath, a shower/bath combination, a one-piece toilet, grey tiles, ceramic tiles, white walls, painted wood flooring, an integrated sink, white floors and a sliding door.
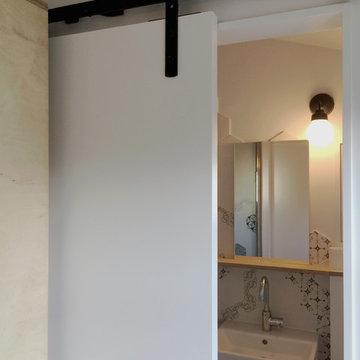
Mes clients souhaitaient aménager un petit espace sous combles pour recevoir la famille, des amis.
La première nécessité a été de surélever la toiture d'une partie de la construction existante pour pouvoir installer la chambre.
Dans un volume de 1m25 sur 2m12, j'ai proposé de créer la salle d'eau avec une belle douche, le lavabo et les toilettes. Ensuite, après maintes réflexions, nous avons réussi à nous mettre d'accord sur le positionnement des quelques marches qui permettent d'accéder à la chambre de 10m². Entre la salle d'eau et la chambre, les clients souhaitaient pouvoir disposer d'un volume bureau, coin télé, rangements... J'ai pu leur proposer cet espace multi fonction par la mise en œuvre de mobilier dessiné spécialement pour ce lieu.
Crédits photos Nathalie ManicoT
Premium Bathroom with Painted Wood Flooring Ideas and Designs
5

 Shelves and shelving units, like ladder shelves, will give you extra space without taking up too much floor space. Also look for wire, wicker or fabric baskets, large and small, to store items under or next to the sink, or even on the wall.
Shelves and shelving units, like ladder shelves, will give you extra space without taking up too much floor space. Also look for wire, wicker or fabric baskets, large and small, to store items under or next to the sink, or even on the wall.  The sink, the mirror, shower and/or bath are the places where you might want the clearest and strongest light. You can use these if you want it to be bright and clear. Otherwise, you might want to look at some soft, ambient lighting in the form of chandeliers, short pendants or wall lamps. You could use accent lighting around your bath in the form to create a tranquil, spa feel, as well.
The sink, the mirror, shower and/or bath are the places where you might want the clearest and strongest light. You can use these if you want it to be bright and clear. Otherwise, you might want to look at some soft, ambient lighting in the form of chandeliers, short pendants or wall lamps. You could use accent lighting around your bath in the form to create a tranquil, spa feel, as well. 