Premium Cloakroom with Brown Cabinets Ideas and Designs
Refine by:
Budget
Sort by:Popular Today
101 - 120 of 385 photos
Item 1 of 3
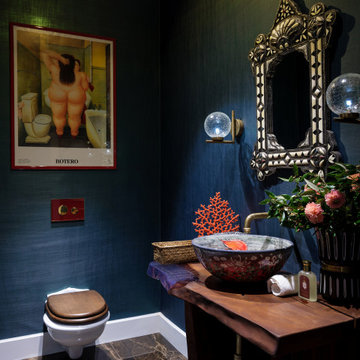
Design ideas for a medium sized cloakroom in Moscow with brown cabinets, a one-piece toilet, green walls, marble flooring, a submerged sink, wooden worktops, brown floors, brown worktops, a freestanding vanity unit and wallpapered walls.
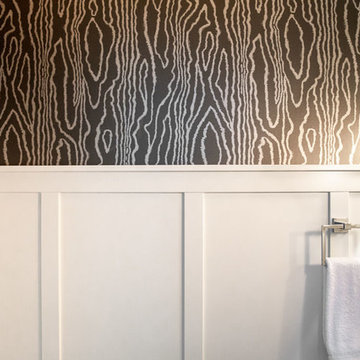
A stunning powder room featuring Black Edition Astratto Nori W392/07 wallpaper installed above wall panelling by Drop Wallcoverings, Kelowna Wallpaper Installer.
Interior Design: Natalie Fuglestveit Interior Design
Photography: Lindsay Nichols Photography
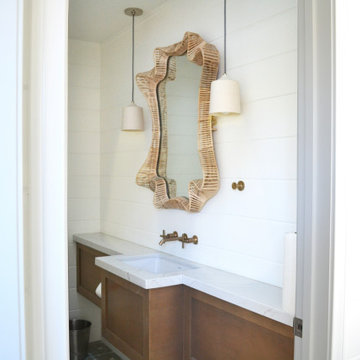
Inspiration for a medium sized contemporary cloakroom in Other with recessed-panel cabinets, brown cabinets, a one-piece toilet, white walls, cement flooring, a built-in sink, marble worktops, multi-coloured floors, white worktops, a floating vanity unit and tongue and groove walls.

This is an example of a large classic cloakroom in Minneapolis with flat-panel cabinets, brown cabinets, a two-piece toilet, brown tiles, stone tiles, red walls, medium hardwood flooring, an integrated sink, granite worktops, brown floors, black worktops, a floating vanity unit, exposed beams and all types of wall treatment.

Medium sized country cloakroom in San Francisco with recessed-panel cabinets, brown cabinets, a one-piece toilet, grey walls, marble flooring, a submerged sink, marble worktops, white floors, white worktops, a freestanding vanity unit and tongue and groove walls.
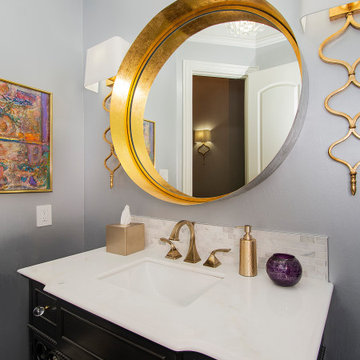
Our clients came to us after purchasing their new home, wanting to update a few things to make it “theirs.” They wanted to refresh the powder bath by removing the existing mirrors, sconces, vanity, toilet, and wallpaper. We kept the existing cabinets and sink and installed a Brizo Virage faucet in Brilliance Luxe Gold. Two Sinuous Gold Leaf sconces were hung on either side of the vanity mirror, and a beautiful Bellvale small chandelier was hung in the center of the bathroom! The wallpaper was removed and the room was painted a soft gray, really making the gold hardware and decor pop! It has a classic, timeless look now.
Our clients love their new space and are so happy with the outcome.
Design/Remodel by Hatfield Builders & Remodelers | Photography by Versatile Imaging
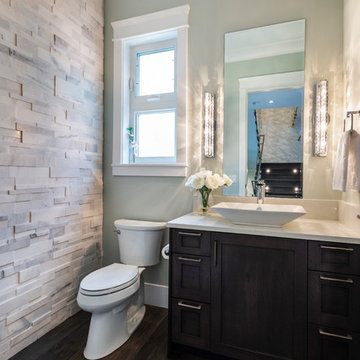
Small traditional cloakroom in Vancouver with shaker cabinets, brown cabinets, a two-piece toilet, grey tiles, marble tiles, grey walls, medium hardwood flooring, a vessel sink, engineered stone worktops, brown floors and beige worktops.
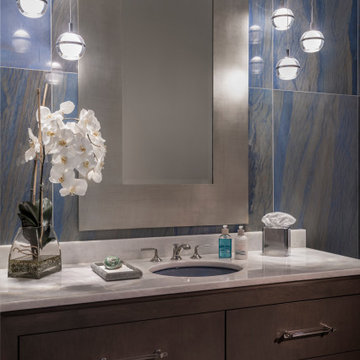
Photo of a medium sized beach style cloakroom in Other with flat-panel cabinets, brown cabinets, stone tiles, a submerged sink, quartz worktops, white worktops and a floating vanity unit.
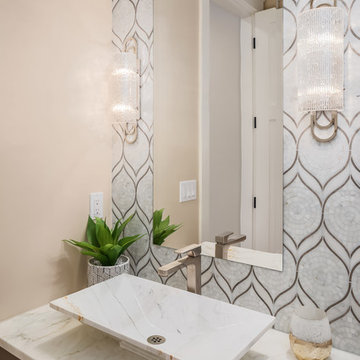
We used a delightful mix of soft color tones and warm wood floors in this Sammamish lakefront home.
Project designed by Michelle Yorke Interior Design Firm in Bellevue. Serving Redmond, Sammamish, Issaquah, Mercer Island, Kirkland, Medina, Clyde Hill, and Seattle.
For more about Michelle Yorke, click here: https://michelleyorkedesign.com/
To learn more about this project, click here:
https://michelleyorkedesign.com/sammamish-lakefront-home/
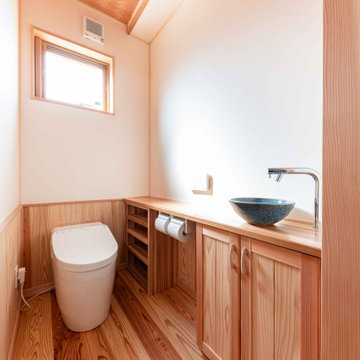
当社オリジナル造作洗面台です。
深型の洗面を埋め込み機能性を保ちました。
さらに、カウンターには防水塗装を施して水を吸わないようにしています。
Inspiration for a small cloakroom in Other with freestanding cabinets, brown cabinets, a one-piece toilet, blue tiles, mosaic tiles, white walls, light hardwood flooring, a vessel sink, stainless steel worktops, brown floors, brown worktops, a built in vanity unit, a wallpapered ceiling and wallpapered walls.
Inspiration for a small cloakroom in Other with freestanding cabinets, brown cabinets, a one-piece toilet, blue tiles, mosaic tiles, white walls, light hardwood flooring, a vessel sink, stainless steel worktops, brown floors, brown worktops, a built in vanity unit, a wallpapered ceiling and wallpapered walls.

Inspiration for a small classic cloakroom in Vancouver with flat-panel cabinets, brown cabinets, a one-piece toilet, blue walls, marble flooring, a submerged sink, engineered stone worktops, white floors, white worktops, a freestanding vanity unit and wainscoting.
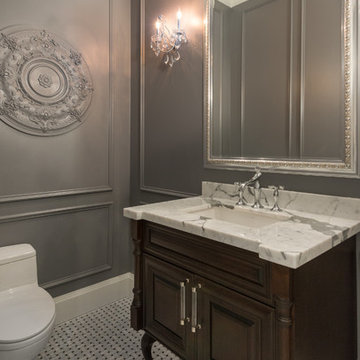
Levi Groenveld
Inspiration for a medium sized traditional cloakroom in Vancouver with raised-panel cabinets, brown cabinets, a one-piece toilet, grey tiles, grey walls, marble flooring, a submerged sink, marble worktops and white floors.
Inspiration for a medium sized traditional cloakroom in Vancouver with raised-panel cabinets, brown cabinets, a one-piece toilet, grey tiles, grey walls, marble flooring, a submerged sink, marble worktops and white floors.
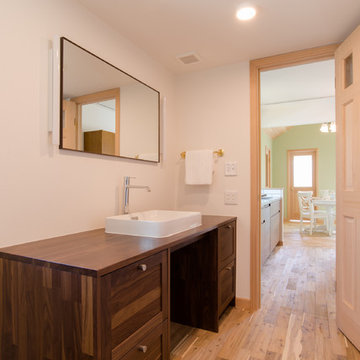
Photo of a medium sized world-inspired cloakroom in Other with shaker cabinets, brown cabinets, white walls, medium hardwood flooring, a vessel sink, wooden worktops, brown floors and brown worktops.
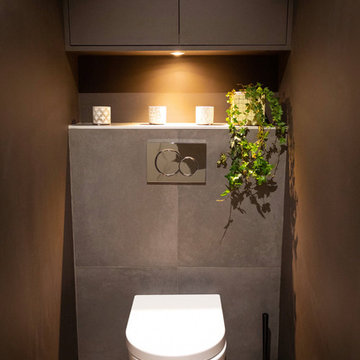
rénovation de toilette suspendu .
This is an example of a small modern cloakroom in Paris with a wall mounted toilet, brown tiles, ceramic tiles, brown walls, ceramic flooring, white floors, beaded cabinets and brown cabinets.
This is an example of a small modern cloakroom in Paris with a wall mounted toilet, brown tiles, ceramic tiles, brown walls, ceramic flooring, white floors, beaded cabinets and brown cabinets.
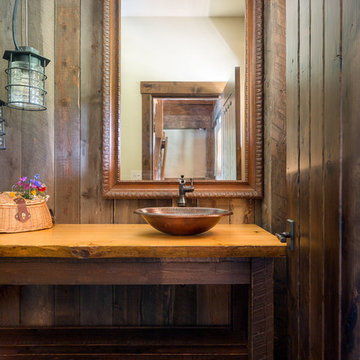
Klassen Photography
This is an example of a medium sized rustic cloakroom in Jackson with freestanding cabinets, brown cabinets, a two-piece toilet, brown tiles, brown walls, slate flooring, wooden worktops, green floors, orange worktops and a vessel sink.
This is an example of a medium sized rustic cloakroom in Jackson with freestanding cabinets, brown cabinets, a two-piece toilet, brown tiles, brown walls, slate flooring, wooden worktops, green floors, orange worktops and a vessel sink.
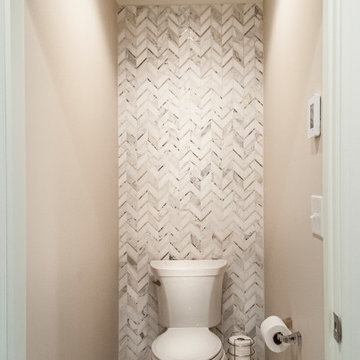
Contemporary master bath remodel in Ohio. A mix of marble, porcelain and wood tones create a warm and bright composition for this personal space. A frameless glass shower enclosure and free standing tub create points of interest. An open display wall create nice storage for personal items.
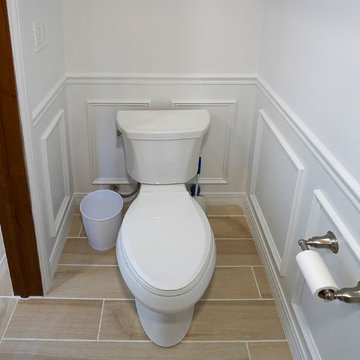
Design ideas for a large classic cloakroom in New York with recessed-panel cabinets, brown cabinets, a two-piece toilet, white tiles, ceramic tiles, white walls, ceramic flooring, a submerged sink, engineered stone worktops, beige floors and white worktops.
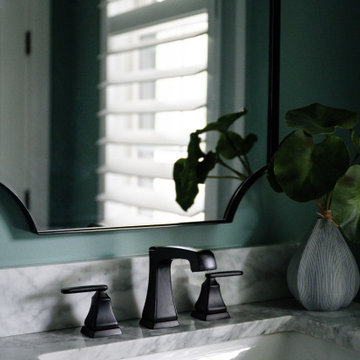
Our studio designed this beautiful home for a family of four to create a cohesive space for spending quality time. The home has an open-concept floor plan to allow free movement and aid conversations across zones. The living area is casual and comfortable and has a farmhouse feel with the stunning stone-clad fireplace and soft gray and beige furnishings. We also ensured plenty of seating for the whole family to gather around.
In the kitchen area, we used charcoal gray for the island, which complements the beautiful white countertops and the stylish black chairs. We added herringbone-style backsplash tiles to create a charming design element in the kitchen. Open shelving and warm wooden flooring add to the farmhouse-style appeal. The adjacent dining area is designed to look casual, elegant, and sophisticated, with a sleek wooden dining table and attractive chairs.
The powder room is painted in a beautiful shade of sage green. Elegant black fixtures, a black vanity, and a stylish marble countertop washbasin add a casual, sophisticated, and welcoming appeal.
---
Project completed by Wendy Langston's Everything Home interior design firm, which serves Carmel, Zionsville, Fishers, Westfield, Noblesville, and Indianapolis.
For more about Everything Home, see here: https://everythinghomedesigns.com/
To learn more about this project, see here:
https://everythinghomedesigns.com/portfolio/down-to-earth/
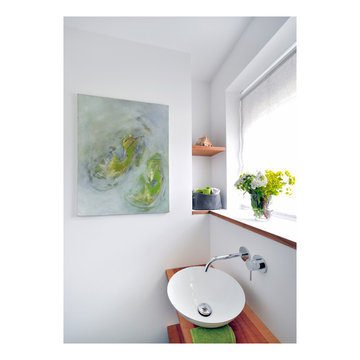
Jens Bruchhaus
This is an example of a small contemporary cloakroom in Munich with open cabinets, brown cabinets, a wall mounted toilet, white tiles, glass tiles, white walls, porcelain flooring, a vessel sink, marble worktops and white floors.
This is an example of a small contemporary cloakroom in Munich with open cabinets, brown cabinets, a wall mounted toilet, white tiles, glass tiles, white walls, porcelain flooring, a vessel sink, marble worktops and white floors.

Design ideas for a small country cloakroom in San Diego with freestanding cabinets, brown cabinets, black and white tiles, ceramic tiles, white walls, a vessel sink, marble worktops, black worktops, a freestanding vanity unit, medium hardwood flooring and brown floors.
Premium Cloakroom with Brown Cabinets Ideas and Designs
6