Premium Cloakroom with Brown Cabinets Ideas and Designs
Refine by:
Budget
Sort by:Popular Today
1 - 20 of 379 photos
Item 1 of 3

WE LOVE TO DO UP THE POWDER ROOM, THIS IS ALWAYS A FUN SPACE TO PLAY WITH, AND IN THIS DESIGN WE WENT MOODY AND MODER. ADDING THE DARK TILES BEHIND THE TOILET, AND PAIRING THAT WITH THE DARK PENDANT LIGHT, AND THE THICKER EDGE DETAIL ON THE VANITY CREATES A SPACE THAT IS EASILY MAINTAINED AND ALSO BEAUTIFUL FOR YEARS TO COME!

This is an example of a medium sized classic cloakroom in Detroit with beaded cabinets, brown cabinets, a one-piece toilet, grey walls, medium hardwood flooring, a submerged sink, marble worktops, brown floors, white worktops and a freestanding vanity unit.

A bright, inviting powder room with beautiful tile accents behind the taps. A built-in dark-wood furniture vanity with plenty of space for needed items. A red oak hardwood floor pairs well with the burnt orange wall color. The wall paint is AF-280 Salsa Dancing from Benjamin Moore.
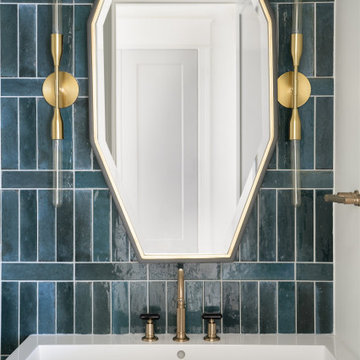
A neutral color palette punctuated by warm wood tones and large windows create a comfortable, natural environment that combines casual southern living with European coastal elegance. The 10-foot tall pocket doors leading to a covered porch were designed in collaboration with the architect for seamless indoor-outdoor living. Decorative house accents including stunning wallpapers, vintage tumbled bricks, and colorful walls create visual interest throughout the space. Beautiful fireplaces, luxury furnishings, statement lighting, comfortable furniture, and a fabulous basement entertainment area make this home a welcome place for relaxed, fun gatherings.
---
Project completed by Wendy Langston's Everything Home interior design firm, which serves Carmel, Zionsville, Fishers, Westfield, Noblesville, and Indianapolis.
For more about Everything Home, click here: https://everythinghomedesigns.com/
To learn more about this project, click here:
https://everythinghomedesigns.com/portfolio/aberdeen-living-bargersville-indiana/

Rocky Maloney
Inspiration for a small contemporary cloakroom in Salt Lake City with flat-panel cabinets, brown cabinets, beige tiles, porcelain tiles, beige walls, light hardwood flooring, a vessel sink and engineered stone worktops.
Inspiration for a small contemporary cloakroom in Salt Lake City with flat-panel cabinets, brown cabinets, beige tiles, porcelain tiles, beige walls, light hardwood flooring, a vessel sink and engineered stone worktops.

bethsingerphotographer.com
Inspiration for a classic cloakroom in Detroit with flat-panel cabinets, mosaic tiles, purple walls, a vessel sink, grey floors, brown cabinets, laminate worktops, brown worktops and porcelain flooring.
Inspiration for a classic cloakroom in Detroit with flat-panel cabinets, mosaic tiles, purple walls, a vessel sink, grey floors, brown cabinets, laminate worktops, brown worktops and porcelain flooring.

The main goal to reawaken the beauty of this outdated kitchen was to create more storage and make it a more functional space. This husband and wife love to host their large extended family of kids and grandkids. The JRP design team tweaked the floor plan by reducing the size of an unnecessarily large powder bath. Since storage was key this allowed us to turn a small pantry closet into a larger walk-in pantry.
Keeping with the Mediterranean style of the house but adding a contemporary flair, the design features two-tone cabinets. Walnut island and base cabinets mixed with off white full height and uppers create a warm, welcoming environment. With the removal of the dated soffit, the cabinets were extended to the ceiling. This allowed for a second row of upper cabinets featuring a walnut interior and lighting for display. Choosing the right countertop and backsplash such as this marble-like quartz and arabesque tile is key to tying this whole look together.
The new pantry layout features crisp off-white open shelving with a contrasting walnut base cabinet. The combined open shelving and specialty drawers offer greater storage while at the same time being visually appealing.
The hood with its dark metal finish accented with antique brass is the focal point. It anchors the room above a new 60” Wolf range providing ample space to cook large family meals. The massive island features storage on all sides and seating on two for easy conversation making this kitchen the true hub of the home.

Inspiration for a small classic cloakroom in Other with flat-panel cabinets, brown cabinets, a two-piece toilet, blue walls, medium hardwood flooring, an integrated sink, concrete worktops, brown floors and grey worktops.

Inspiration for a small classic cloakroom in Chicago with shaker cabinets, brown cabinets, a one-piece toilet, multi-coloured tiles, multi-coloured walls, a submerged sink, engineered stone worktops, multi-coloured floors, multi-coloured worktops and a freestanding vanity unit.

The furniture look walnut vanity with a marble top and black hardware accents. The wallpaper is made from stained black wood veneer triangle pieces. Undermount round sink for ease of cleaning.

This is an example of a medium sized midcentury cloakroom in Detroit with freestanding cabinets, brown cabinets, a one-piece toilet, multi-coloured tiles, ceramic tiles, multi-coloured walls, medium hardwood flooring, a vessel sink, wooden worktops, brown floors, brown worktops, a freestanding vanity unit, a vaulted ceiling and wallpapered walls.
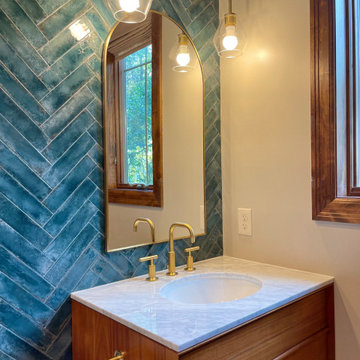
Freestanding West Elm vanity, Kohler faucets and green herringbone tile.
Inspiration for a small cloakroom in Minneapolis with flat-panel cabinets, brown cabinets, green tiles, porcelain tiles, beige walls, a submerged sink, marble worktops, white worktops and a freestanding vanity unit.
Inspiration for a small cloakroom in Minneapolis with flat-panel cabinets, brown cabinets, green tiles, porcelain tiles, beige walls, a submerged sink, marble worktops, white worktops and a freestanding vanity unit.
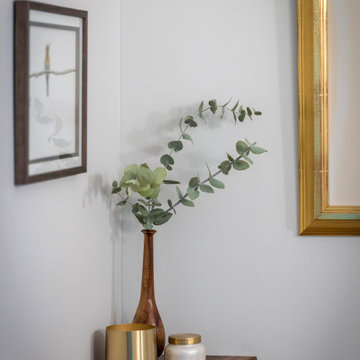
This is an example of a medium sized traditional cloakroom in Sacramento with shaker cabinets, brown cabinets, a two-piece toilet, grey walls, medium hardwood flooring, a vessel sink, wooden worktops, brown floors, brown worktops and a freestanding vanity unit.
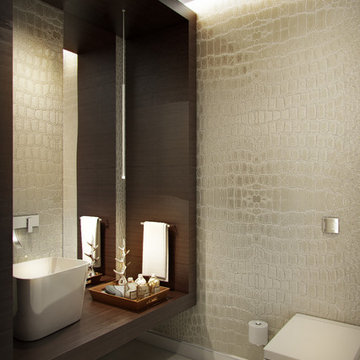
Inspiration for a medium sized contemporary cloakroom in Miami with brown cabinets, a wall mounted toilet, beige tiles, ceramic tiles, beige walls, concrete flooring, a vessel sink, wooden worktops, beige floors, brown worktops and feature lighting.
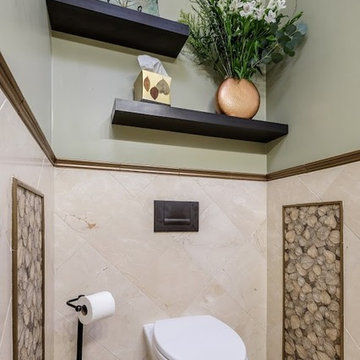
This is an example of a medium sized contemporary cloakroom in Sacramento with brown cabinets, a wall mounted toilet, beige tiles, ceramic tiles, beige walls, limestone flooring, a vessel sink and shaker cabinets.

Powder bathroom with marble flooring
Inspiration for a small modern cloakroom in Salt Lake City with flat-panel cabinets, brown cabinets, a two-piece toilet, black tiles, porcelain tiles, black walls, marble flooring, a vessel sink, marble worktops, multi-coloured floors, white worktops and a floating vanity unit.
Inspiration for a small modern cloakroom in Salt Lake City with flat-panel cabinets, brown cabinets, a two-piece toilet, black tiles, porcelain tiles, black walls, marble flooring, a vessel sink, marble worktops, multi-coloured floors, white worktops and a floating vanity unit.

This is an example of a large classic cloakroom in Minneapolis with flat-panel cabinets, brown cabinets, a two-piece toilet, brown tiles, stone tiles, red walls, medium hardwood flooring, an integrated sink, granite worktops, brown floors, black worktops, a floating vanity unit, exposed beams and all types of wall treatment.

Pam Singleton | Image Photography
Design ideas for a medium sized mediterranean cloakroom in Phoenix with freestanding cabinets, brown cabinets, metal tiles, beige walls, medium hardwood flooring, a submerged sink, concrete worktops, brown floors, brown worktops and a one-piece toilet.
Design ideas for a medium sized mediterranean cloakroom in Phoenix with freestanding cabinets, brown cabinets, metal tiles, beige walls, medium hardwood flooring, a submerged sink, concrete worktops, brown floors, brown worktops and a one-piece toilet.

Inspiration for a small classic cloakroom in Vancouver with flat-panel cabinets, brown cabinets, a one-piece toilet, blue walls, marble flooring, a submerged sink, engineered stone worktops, white floors, white worktops, a freestanding vanity unit and wainscoting.

Welcome to our tropical-inspired powder bathroom, a captivating oasis that transports you to a tranquil paradise. Despite its size, this small room has been cleverly designed to create a spacious and luminous ambiance. By replacing the traditional vanity with a sleek floating shelf, we've added a sense of openness and expanded the visual footprint. The addition of a beautiful Roman shade not only infuses the space with a touch of privacy but also lends an element of sophistication. Step into this tropical haven, where vibrant colors, natural elements, and strategic design come together to offer a refreshing and inviting experience.
Premium Cloakroom with Brown Cabinets Ideas and Designs
1