Premium Cloakroom with Cork Flooring Ideas and Designs
Refine by:
Budget
Sort by:Popular Today
1 - 7 of 7 photos
Item 1 of 3
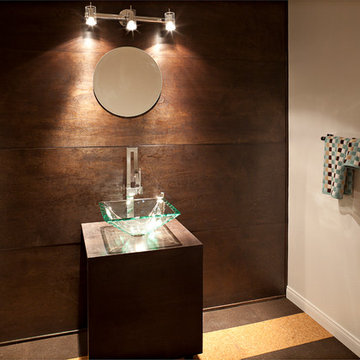
For more design ideas, join me on Facebook and follow me here on Houzz!
Barbara White Photography
Inspiration for a large retro cloakroom in Orange County with a vessel sink, flat-panel cabinets, dark wood cabinets, white walls and cork flooring.
Inspiration for a large retro cloakroom in Orange County with a vessel sink, flat-panel cabinets, dark wood cabinets, white walls and cork flooring.
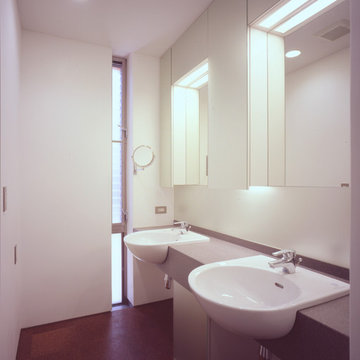
Photo/Nacasa & Partners
Design ideas for a large modern cloakroom in Tokyo with glass-front cabinets, white cabinets, white walls, cork flooring, a built-in sink, solid surface worktops and brown floors.
Design ideas for a large modern cloakroom in Tokyo with glass-front cabinets, white cabinets, white walls, cork flooring, a built-in sink, solid surface worktops and brown floors.
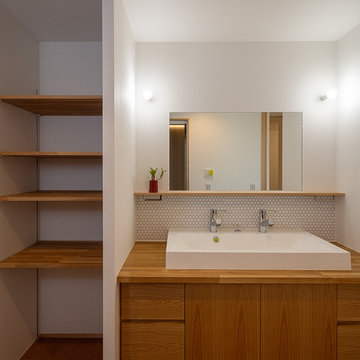
オーナーの生活スタイルに合わせ設計された洗面台。水栓を2箇所に、幅の広いボウルを採用したので、2人同時に使用することができます。正面の水がかり部分には、円形のモザイクタイルを貼りました。脱衣室なので、床はあたたかみのあるコルクタイルで仕上げています。
Inspiration for a medium sized scandinavian cloakroom in Other with flat-panel cabinets, medium wood cabinets, white walls, a vessel sink, wooden worktops, brown worktops, white tiles, mosaic tiles, cork flooring, brown floors, a built in vanity unit, a wallpapered ceiling and wallpapered walls.
Inspiration for a medium sized scandinavian cloakroom in Other with flat-panel cabinets, medium wood cabinets, white walls, a vessel sink, wooden worktops, brown worktops, white tiles, mosaic tiles, cork flooring, brown floors, a built in vanity unit, a wallpapered ceiling and wallpapered walls.
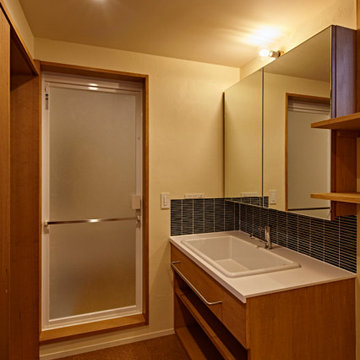
This is an example of a medium sized contemporary cloakroom in Other with open cabinets, white cabinets, blue tiles, ceramic tiles, white walls, cork flooring, a built-in sink, solid surface worktops, brown floors, white worktops, feature lighting, a built in vanity unit, a timber clad ceiling and tongue and groove walls.
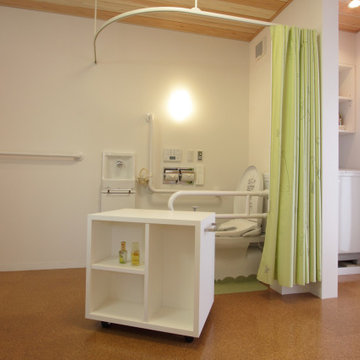
障害で便所の時間が長くなるため、広い空間としています。ワゴンも造り付けです。
Inspiration for a medium sized world-inspired cloakroom in Kyoto with white walls, cork flooring and brown floors.
Inspiration for a medium sized world-inspired cloakroom in Kyoto with white walls, cork flooring and brown floors.
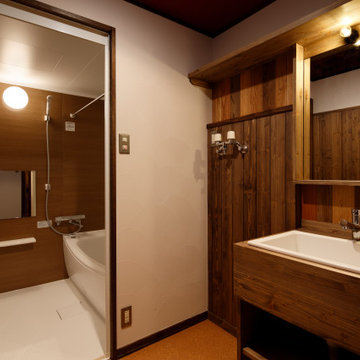
水回りの壁は無垢材張りとした事で質感とメンテナンス性を、ユニットバスは既存の0.75坪から1坪タイプへ拡大した事で快適性を向上させました。
Design ideas for a medium sized cloakroom in Sapporo with open cabinets, brown cabinets, white walls, cork flooring, wooden worktops, brown floors, white worktops, a built in vanity unit and a wallpapered ceiling.
Design ideas for a medium sized cloakroom in Sapporo with open cabinets, brown cabinets, white walls, cork flooring, wooden worktops, brown floors, white worktops, a built in vanity unit and a wallpapered ceiling.
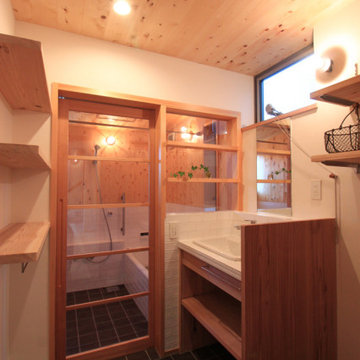
洗面所と浴室の床はほとんどフラットで柔らかく暖かいコルクタイルの床としています。浴室用のコルクタイルです。洗面所の天井は水に強く柑橘系の香りのする槙の木です。浴室とひと続きにして明るい空間としています。
Small cloakroom in Yokohama with white cabinets, white tiles, porcelain tiles, white walls, cork flooring, a built-in sink, tiled worktops, black floors, white worktops, a built in vanity unit and a wood ceiling.
Small cloakroom in Yokohama with white cabinets, white tiles, porcelain tiles, white walls, cork flooring, a built-in sink, tiled worktops, black floors, white worktops, a built in vanity unit and a wood ceiling.
Premium Cloakroom with Cork Flooring Ideas and Designs
1