Refine by:
Budget
Sort by:Popular Today
161 - 180 of 15,202 photos
Item 1 of 3

Design ideas for a medium sized traditional family bathroom in San Francisco with shaker cabinets, blue cabinets, an alcove bath, an alcove shower, a two-piece toilet, white tiles, ceramic tiles, grey walls, marble flooring, a submerged sink, marble worktops, grey floors, a shower curtain, grey worktops, a wall niche, a single sink and a freestanding vanity unit.

The theme for the design of these four bathrooms was Coastal Americana. My clients wanted classic designs that incorporated color, a coastal feel, and were fun.
The master bathroom stands out with the interesting mix of tile. We maximized the tall sloped ceiling with the glass tile accent wall behind the freestanding bath tub. A simple sandblasted "wave" glass panel separates the wet area. Shiplap walls, satin bronze fixtures, and wood details add to the beachy feel.
The three guest bathrooms, while having tile in common, each have their own unique vanities and accents. Curbless showers and frameless glass opened these rooms up to feel more spacious. The bits of blue in the floor tile lends just the right pop of blue.
Custom fabric roman shades in each room soften the look and add extra style.

DHV Architects have designed the new second floor at this large detached house in Henleaze, Bristol. The brief was to fit a generous master bedroom and a high end bathroom into the loft space. Crittall style glazing combined with mono chromatic colours create a sleek contemporary feel. A large rear dormer with an oversized window make the bedroom light and airy.
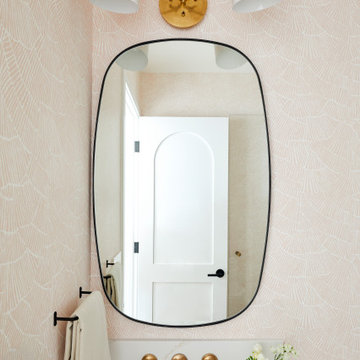
Our clients decided to take their childhood home down to the studs and rebuild into a contemporary three-story home filled with natural light. We were struck by the architecture of the home and eagerly agreed to provide interior design services for their kitchen, three bathrooms, and general finishes throughout. The home is bright and modern with a very controlled color palette, clean lines, warm wood tones, and variegated tiles.
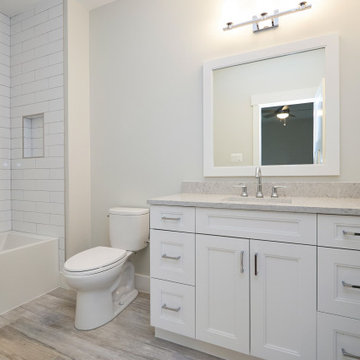
The kids baths have bright white subway tile with gray grout, polished chrome plumbing fixtures, and light wood-look tile on the floors.
Medium sized traditional family bathroom in DC Metro with shaker cabinets, white cabinets, an alcove bath, an alcove shower, a two-piece toilet, ceramic tiles, white walls, porcelain flooring, a submerged sink, engineered stone worktops, grey floors, a shower curtain, grey worktops, a wall niche, a single sink, a built in vanity unit and white tiles.
Medium sized traditional family bathroom in DC Metro with shaker cabinets, white cabinets, an alcove bath, an alcove shower, a two-piece toilet, ceramic tiles, white walls, porcelain flooring, a submerged sink, engineered stone worktops, grey floors, a shower curtain, grey worktops, a wall niche, a single sink, a built in vanity unit and white tiles.
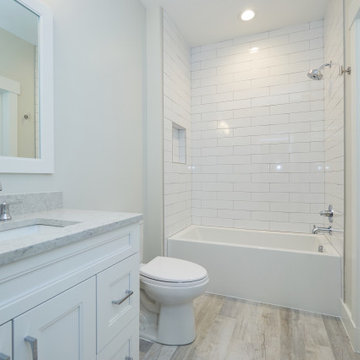
The kids baths have bright white subway tile with gray grout, polished chrome plumbing fixtures, and light wood-look tile on the floors.
This is an example of a medium sized traditional family bathroom in DC Metro with shaker cabinets, white cabinets, an alcove bath, an alcove shower, a two-piece toilet, ceramic tiles, white walls, porcelain flooring, a submerged sink, engineered stone worktops, grey floors, a shower curtain, grey worktops, a wall niche, a single sink, a built in vanity unit and white tiles.
This is an example of a medium sized traditional family bathroom in DC Metro with shaker cabinets, white cabinets, an alcove bath, an alcove shower, a two-piece toilet, ceramic tiles, white walls, porcelain flooring, a submerged sink, engineered stone worktops, grey floors, a shower curtain, grey worktops, a wall niche, a single sink, a built in vanity unit and white tiles.
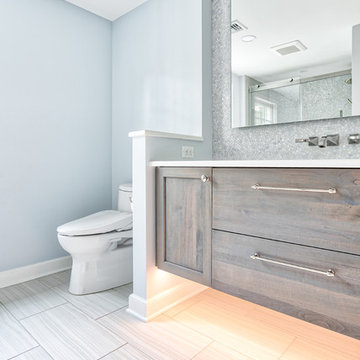
Floating vanity with large back-lit mirror
Photos by Chris Veith
Design ideas for a medium sized traditional family bathroom in New York with shaker cabinets, a built-in bath, a shower/bath combination, a two-piece toilet, mosaic tiles, purple walls, a submerged sink, a sliding door and white worktops.
Design ideas for a medium sized traditional family bathroom in New York with shaker cabinets, a built-in bath, a shower/bath combination, a two-piece toilet, mosaic tiles, purple walls, a submerged sink, a sliding door and white worktops.
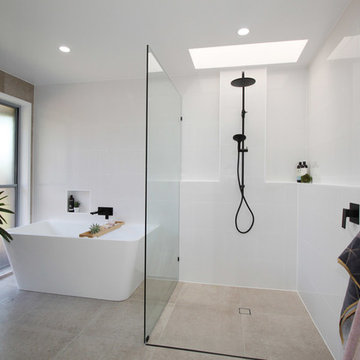
This spacious main bathroom features an extra large wall mirror and generous vanity storage. The wall to back freestanding bath and skylight add a touch of luxury to the room. The shower shelf allows for endless beauty products with the close by towel hook meaning no slippery footprints everywhere.
Photos by Brisbane Kitchens & Bathrooms
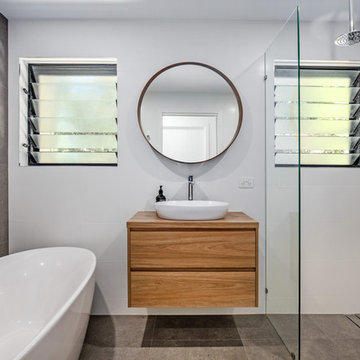
Guest Bathroom
This is an example of a medium sized coastal family bathroom in Sunshine Coast with freestanding cabinets, light wood cabinets, a freestanding bath, a walk-in shower, grey tiles, cement tiles, grey walls, porcelain flooring, a vessel sink, wooden worktops, grey floors and an open shower.
This is an example of a medium sized coastal family bathroom in Sunshine Coast with freestanding cabinets, light wood cabinets, a freestanding bath, a walk-in shower, grey tiles, cement tiles, grey walls, porcelain flooring, a vessel sink, wooden worktops, grey floors and an open shower.

New bathroom in new addition
Photo by Sarah Terranova
Design ideas for a small classic family bathroom in Kansas City with shaker cabinets, grey cabinets, an alcove bath, a shower/bath combination, a two-piece toilet, beige tiles, ceramic tiles, pink walls, porcelain flooring, a vessel sink, quartz worktops, a shower curtain and white floors.
Design ideas for a small classic family bathroom in Kansas City with shaker cabinets, grey cabinets, an alcove bath, a shower/bath combination, a two-piece toilet, beige tiles, ceramic tiles, pink walls, porcelain flooring, a vessel sink, quartz worktops, a shower curtain and white floors.
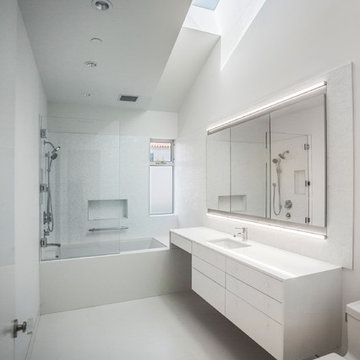
Photo of a medium sized modern family bathroom in Los Angeles with flat-panel cabinets, white cabinets, a submerged bath, a shower/bath combination, a one-piece toilet, white tiles, mosaic tiles, white walls, porcelain flooring, engineered stone worktops, white floors and a hinged door.
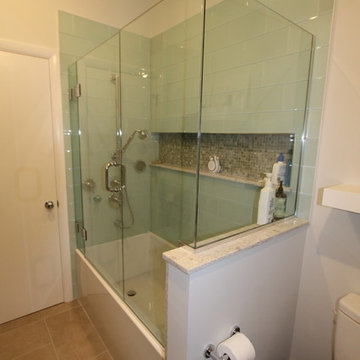
We designed the niche to die into the corner.
This is an example of a medium sized contemporary family bathroom in Boston with flat-panel cabinets, grey cabinets, an alcove bath, a shower/bath combination, a two-piece toilet, green tiles, glass tiles, green walls, ceramic flooring, a submerged sink, engineered stone worktops, grey floors and a hinged door.
This is an example of a medium sized contemporary family bathroom in Boston with flat-panel cabinets, grey cabinets, an alcove bath, a shower/bath combination, a two-piece toilet, green tiles, glass tiles, green walls, ceramic flooring, a submerged sink, engineered stone worktops, grey floors and a hinged door.
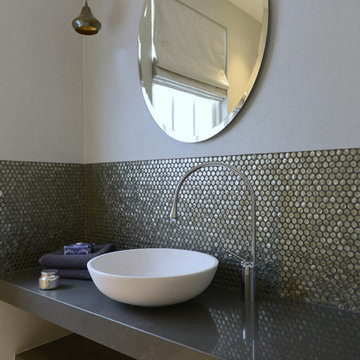
Ground Floor WC with Gessi Tap, Mullan Amina Moroccan Pendants and Mystique - Mists feature Mosaic Tile.
Medium sized contemporary family bathroom in Gloucestershire with grey cabinets, a wall mounted toilet, grey tiles, porcelain tiles, grey walls, porcelain flooring, a wall-mounted sink and laminate worktops.
Medium sized contemporary family bathroom in Gloucestershire with grey cabinets, a wall mounted toilet, grey tiles, porcelain tiles, grey walls, porcelain flooring, a wall-mounted sink and laminate worktops.

A colorful makeover for a little girl’s bathroom. The goal was to make bathtime more fun and enjoyable, so we opted for striking teal accents on the vanity and built-in. Balanced out by soft whites, grays, and woods, the space is bright and cheery yet still feels clean, spacious, and calming. Unique cabinets wrap around the room to maximize storage and save space for the tub and shower.
Cabinet color is Hemlock by Benjamin Moore.
Designed by Joy Street Design serving Oakland, Berkeley, San Francisco, and the whole of the East Bay.
For more about Joy Street Design, click here: https://www.joystreetdesign.com/
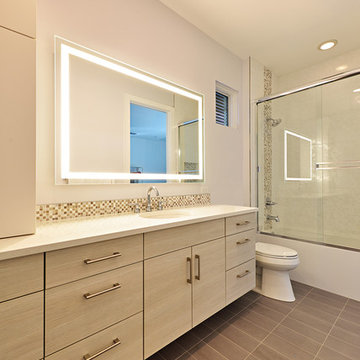
Photo - Alex Andreakos
This is an example of a large contemporary family bathroom in Tampa with flat-panel cabinets, light wood cabinets, a freestanding bath, a shower/bath combination, a two-piece toilet, multi-coloured tiles, white walls, ceramic flooring, a submerged sink and quartz worktops.
This is an example of a large contemporary family bathroom in Tampa with flat-panel cabinets, light wood cabinets, a freestanding bath, a shower/bath combination, a two-piece toilet, multi-coloured tiles, white walls, ceramic flooring, a submerged sink and quartz worktops.
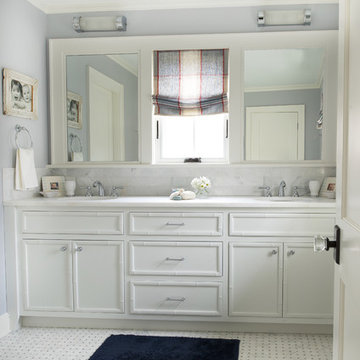
Jane Beiles Photography
Medium sized traditional family bathroom in DC Metro with white cabinets, an alcove shower, grey tiles, white tiles, grey walls, a submerged sink, marble worktops, recessed-panel cabinets, matchstick tiles, ceramic flooring and white floors.
Medium sized traditional family bathroom in DC Metro with white cabinets, an alcove shower, grey tiles, white tiles, grey walls, a submerged sink, marble worktops, recessed-panel cabinets, matchstick tiles, ceramic flooring and white floors.
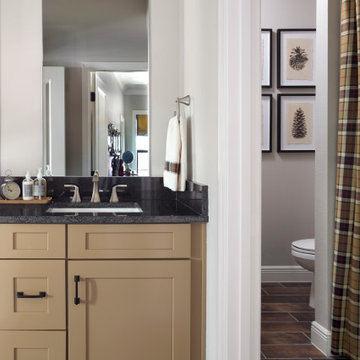
A plaid shower curtain in tan, chocolate brown, and red sets the tone for this boys' bathroom. Blackened stainless steel wall lights top each mirror in the double vanity. Framed vintage acorn artwork and the painted cabinet add a rustic vibe to the space.

The clubhouse bathroom has a custom tile pattern with an important message! The trough sink has 3 faucets to make sure everyone has room to move around. The subway tile creates a great backdrop for the metal hanging mirrors. Perfect!
Meyer Design
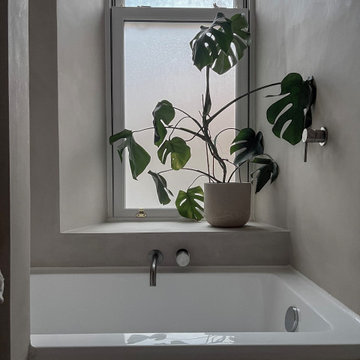
Maximizing the potential of a compact space, the design seamlessly incorporates all essential elements without sacrificing style. The use of micro cement on every wall, complemented by distinctive kit-kat tiles, introduces a wealth of textures, transforming the room into a functional yet visually dynamic wet room. The brushed nickel fixtures provide a striking contrast to the predominantly light and neutral color palette, adding an extra layer of sophistication.
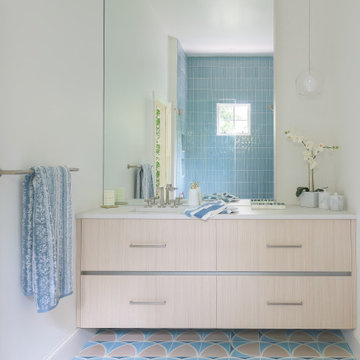
This modern refresh for a teenage girls bedroom nailed every design detail. We started the design with a custom colored cement tile, pairing it with a floating wood grain vanity and using vertical stacked blue tile in shower to pull it all together. This is a functional space, perfect for self-care
Premium Family Bathroom and Cloakroom Ideas and Designs
9

