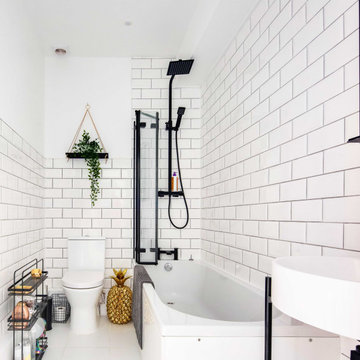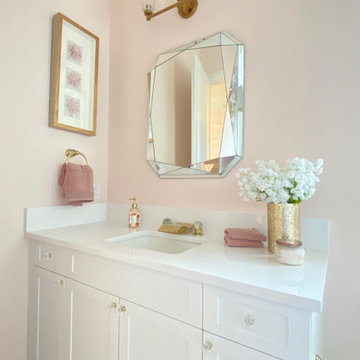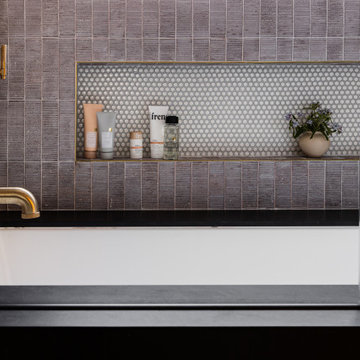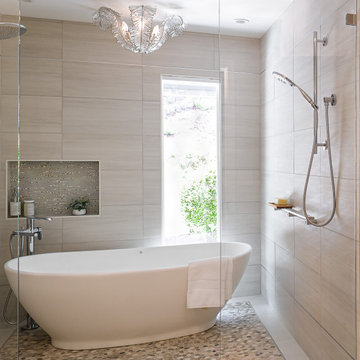Refine by:
Budget
Sort by:Popular Today
1 - 20 of 15,180 photos
Item 1 of 3

Design ideas for a medium sized contemporary bathroom in London with a wall mounted toilet, green tiles, cement tiles, cement flooring, concrete worktops, green floors, green worktops, a single sink, a floating vanity unit, pink walls and a wall-mounted sink.

DHV Architects have designed the new second floor at this large detached house in Henleaze, Bristol. The brief was to fit a generous master bedroom and a high end bathroom into the loft space. Crittall style glazing combined with mono chromatic colours create a sleek contemporary feel. A large rear dormer with an oversized window make the bedroom light and airy.

Large contemporary family bathroom in Cardiff with flat-panel cabinets, medium wood cabinets, a freestanding bath, white tiles, porcelain tiles, concrete worktops, grey worktops, a single sink and a floating vanity unit.

Full refurbishment and interior design of a three bedroom warehouse conversion on a cobbled street in one of East London's coolest neighbourhoods.
The apartment was designed with entertaining in mind, keeping the decor chic yet eclectic to convey a sense of sophisticated fun. The sleek U-shaped matt grey kitchen with bespoke open-shelving opening onto the jungle inspired lounge coupled with the pale grey laminate flooring create a feeling of vast bright space.
The statement pieces play a vital role in elevating the space as a whole from the limited edition disco-ball trolley bar and super-luxe Eichholtz palm tree floor lamp to the brass egg chair imported from Amsterdam nestled in the corner of the lounge.

Inspiration for a medium sized traditional family bathroom in Berkshire with shaker cabinets, beige cabinets, a built-in bath, a shower/bath combination, a wall mounted toilet, blue tiles, ceramic tiles, beige walls, porcelain flooring, a built-in sink, beige floors, a hinged door, a feature wall, a single sink and a floating vanity unit.

Design ideas for a medium sized contemporary grey and white family bathroom in London with grey cabinets, an alcove bath, a shower/bath combination, a wall mounted toilet, grey tiles, porcelain tiles, grey walls, porcelain flooring, an integrated sink, grey floors, a hinged door, a wall niche, a single sink, a floating vanity unit and flat-panel cabinets.

These geometric, candy coloured tiles are the hero of this bathroom. Playful, bright and heartening on the eye. The built in storage and tiles in the same colour make the bathroom feel bright and open.

Clean lined modern bathroom with slipper bath and pops of pink
Medium sized bohemian family bathroom in Sussex with flat-panel cabinets, a freestanding bath, a walk-in shower, a wall mounted toilet, grey tiles, ceramic tiles, grey walls, ceramic flooring, a console sink, glass worktops, grey floors, an open shower, white worktops, a single sink and a freestanding vanity unit.
Medium sized bohemian family bathroom in Sussex with flat-panel cabinets, a freestanding bath, a walk-in shower, a wall mounted toilet, grey tiles, ceramic tiles, grey walls, ceramic flooring, a console sink, glass worktops, grey floors, an open shower, white worktops, a single sink and a freestanding vanity unit.

Inspiration for a small classic family bathroom in Bridgeport with freestanding cabinets, grey cabinets, an alcove bath, a one-piece toilet, white tiles, marble tiles, marble flooring, a submerged sink, marble worktops, a sliding door, white worktops, a single sink and a built in vanity unit.

In this Gainesville guest bath design, Shiloh Select Poplar Seagull finish cabinetry enhances the natural tones of the wood. The combination of natural wood with Richelieu brushed nickel hardware, a white countertop and sink with a Delta two-handled faucet creates a bright, welcoming space for this hall bathroom. The vanity area is finished off with a Glasscrafters mirrored medicine cabinet and Kichler wall sconces. A half wall separates the vanity from a Toto Drake II toilet, which sits next to the combination bathtub/shower. The Kohler Archer tub, faucet, and showerheads enhance the style of this space along with Dal Rittenhouse white subway tile with a mosaic tile border. The shower also includes corner shelves and grab bars.

The homeowners wanted to improve the layout and function of their tired 1980’s bathrooms. The master bath had a huge sunken tub that took up half the floor space and the shower was tiny and in small room with the toilet. We created a new toilet room and moved the shower to allow it to grow in size. This new space is far more in tune with the client’s needs. The kid’s bath was a large space. It only needed to be updated to today’s look and to flow with the rest of the house. The powder room was small, adding the pedestal sink opened it up and the wallpaper and ship lap added the character that it needed

Giving this young family an ultra glam space to create many memories together.
This is an example of a modern family bathroom in Miami with shaker cabinets, white cabinets, quartz worktops, white worktops, a single sink and a built in vanity unit.
This is an example of a modern family bathroom in Miami with shaker cabinets, white cabinets, quartz worktops, white worktops, a single sink and a built in vanity unit.

Gut remodel, opening up space, raising ceiling. New flooring, all new plumbing and lighting fixtures, custom cabinetry and mirror, vinyl covering, engineered quartz countertop

Photo of a small bohemian family bathroom in Raleigh with shaker cabinets, grey cabinets, a bidet, white tiles, porcelain tiles, white walls, porcelain flooring, a submerged sink, quartz worktops, blue floors, a sliding door, white worktops, a single sink and a built in vanity unit.

the texture says it all!
Large retro family bathroom in San Francisco with flat-panel cabinets, medium wood cabinets, a submerged bath, a shower/bath combination, a one-piece toilet, white tiles, porcelain tiles, white walls, ceramic flooring, a submerged sink, engineered stone worktops, grey floors, a hinged door, black worktops, a single sink and a built in vanity unit.
Large retro family bathroom in San Francisco with flat-panel cabinets, medium wood cabinets, a submerged bath, a shower/bath combination, a one-piece toilet, white tiles, porcelain tiles, white walls, ceramic flooring, a submerged sink, engineered stone worktops, grey floors, a hinged door, black worktops, a single sink and a built in vanity unit.

Premium brassware in a dark finish, featuring ribbed detailing on the handles. Its design complements both modern and traditional bathroom settings making it a highly versatile option.

Bright and airy family bathroom with bespoke joinery. exposed beams, timber wall panelling, painted floor and Bert & May encaustic shower tiles .
Photo of a small bohemian family bathroom in London with recessed-panel cabinets, beige cabinets, a freestanding bath, a walk-in shower, a wall mounted toilet, pink tiles, cement tiles, white walls, painted wood flooring, a submerged sink, grey floors, a hinged door, white worktops, a wall niche, a single sink, a freestanding vanity unit, exposed beams and panelled walls.
Photo of a small bohemian family bathroom in London with recessed-panel cabinets, beige cabinets, a freestanding bath, a walk-in shower, a wall mounted toilet, pink tiles, cement tiles, white walls, painted wood flooring, a submerged sink, grey floors, a hinged door, white worktops, a wall niche, a single sink, a freestanding vanity unit, exposed beams and panelled walls.

Blue & marble kids bathroom with traditional tile wainscoting and basketweave floors. Chrome fixtures to keep a timeless, clean look with white Carrara stone parts!

Lovely stand alone tub is elegant, with glass mosaic tile large niche is beautiful and functional for bath products. The ceiling mounted light fixture gives a pop to the room!

The tile accent wall is a blend of limestone and marble when paired with the floating vanity, creates a dramatic look for this first floor bathroom.
Design ideas for a small modern family bathroom in Chicago with beige cabinets, beige tiles, limestone tiles, blue walls, limestone flooring, a vessel sink, solid surface worktops, beige floors, beige worktops, a single sink and a floating vanity unit.
Design ideas for a small modern family bathroom in Chicago with beige cabinets, beige tiles, limestone tiles, blue walls, limestone flooring, a vessel sink, solid surface worktops, beige floors, beige worktops, a single sink and a floating vanity unit.
Premium Family Bathroom and Cloakroom Ideas and Designs
1

