Refine by:
Budget
Sort by:Popular Today
61 - 80 of 15,202 photos
Item 1 of 3
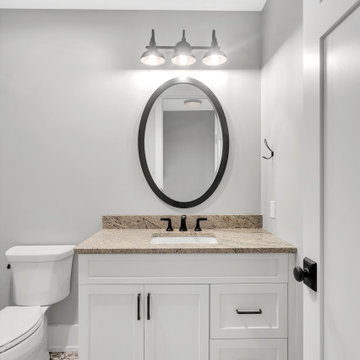
Basement bathroom vanity
Inspiration for a medium sized rural family bathroom in Other with shaker cabinets, white cabinets, a two-piece toilet, grey walls, mosaic tile flooring, a submerged sink, granite worktops, multi-coloured floors, brown worktops, a single sink and a built in vanity unit.
Inspiration for a medium sized rural family bathroom in Other with shaker cabinets, white cabinets, a two-piece toilet, grey walls, mosaic tile flooring, a submerged sink, granite worktops, multi-coloured floors, brown worktops, a single sink and a built in vanity unit.
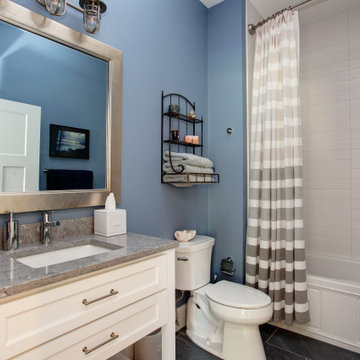
The guest bathroom of The Bonaire. View House Plan THD-7234: https://www.thehousedesigners.com/plan/bonaire-7234/
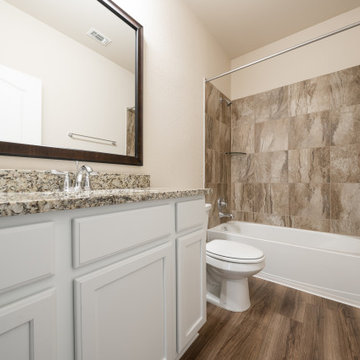
This is an example of a medium sized classic family bathroom in Austin with shaker cabinets, white cabinets, an alcove bath, a shower/bath combination, a one-piece toilet, brown tiles, ceramic tiles, beige walls, vinyl flooring, a submerged sink, granite worktops, brown floors, a shower curtain, brown worktops, a single sink and a built in vanity unit.
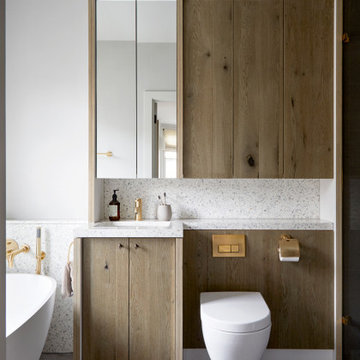
Design ideas for a large scandinavian family bathroom in London with recessed-panel cabinets, medium wood cabinets, a freestanding bath, brown tiles, ceramic tiles, terrazzo worktops, grey worktops, a single sink and a built in vanity unit.

Grey porcelain tiles and glass mosaics, marble vanity top, white ceramic sinks with black brassware, glass shelves, wall mirrors and contemporary lighting
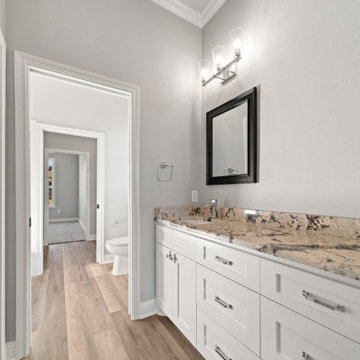
Large classic family bathroom in Austin with shaker cabinets, white cabinets, an alcove bath, a shower/bath combination, a one-piece toilet, grey walls, vinyl flooring, a built-in sink, granite worktops, brown floors, a shower curtain, brown worktops, an enclosed toilet, a single sink and a built in vanity unit.
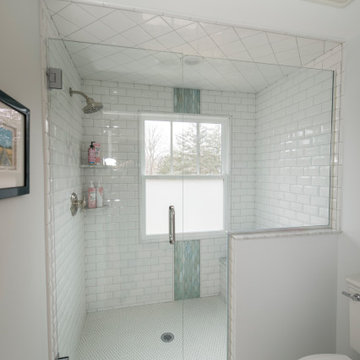
Bloomfield Hills Addition Master Bathroom Remodel
Design ideas for a medium sized rural family bathroom in Detroit with shaker cabinets, white cabinets, an alcove shower, a two-piece toilet, white tiles, metro tiles, white walls, ceramic flooring, a submerged sink, marble worktops, white floors, a hinged door, white worktops, a shower bench, double sinks and a freestanding vanity unit.
Design ideas for a medium sized rural family bathroom in Detroit with shaker cabinets, white cabinets, an alcove shower, a two-piece toilet, white tiles, metro tiles, white walls, ceramic flooring, a submerged sink, marble worktops, white floors, a hinged door, white worktops, a shower bench, double sinks and a freestanding vanity unit.
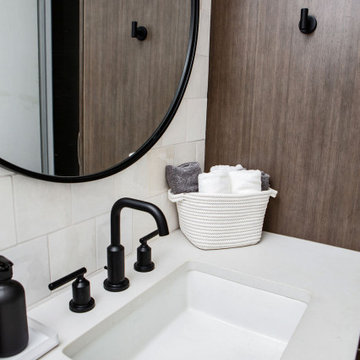
Our clients were ready to trade in their 1950s kitchen (faux brick and all) for a more contemporary space that could accommodate their growing family. We were more then happy to tear down the walls that hid their kitchen to create some simply irresistible sightlines! Along with opening up the spaces in this home, we wanted to design a kitchen that was filled with clean lines and moments of blissful details. Kitchen- Crisp white cabinetry paired with a soft grey backsplash tile and a warm butcher block countertop provide the perfect clean backdrop for the rest of the home. We utilized a deep grey cabinet finish on the island and contrasted it with a lovely white quartz countertop. Our great obsession is the island ceiling lights! The soft linen shades and linear black details set the tone for the whole space and tie in beautifully with the geometric light fixture we brought into the dining room. Bathroom- Gone are the days of florescent lights and oak medicine cabinets, make way for a modern bathroom that leans it clean geometric lines. We carried the simple color pallet into the bathroom with grey hex floors, a high variation white wall tile, and deep wood tones at the vanity. Simple black accents create moments of interest through out this calm little space.
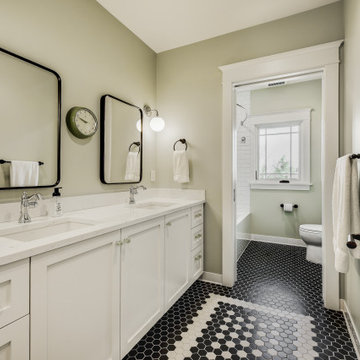
Photograph by Travis Peterson.
Inspiration for a large classic family bathroom in Seattle with shaker cabinets, white cabinets, an alcove bath, a shower/bath combination, ceramic tiles, beige walls, marble flooring, a submerged sink, marble worktops, black floors, white worktops, double sinks, a built in vanity unit and a shower curtain.
Inspiration for a large classic family bathroom in Seattle with shaker cabinets, white cabinets, an alcove bath, a shower/bath combination, ceramic tiles, beige walls, marble flooring, a submerged sink, marble worktops, black floors, white worktops, double sinks, a built in vanity unit and a shower curtain.

This is an example of a small traditional family bathroom in Seattle with freestanding cabinets, grey cabinets, an alcove bath, an alcove shower, a one-piece toilet, white tiles, porcelain tiles, blue walls, porcelain flooring, a submerged sink, engineered stone worktops, multi-coloured floors, a shower curtain, white worktops, a wall niche, a single sink, a freestanding vanity unit and wainscoting.
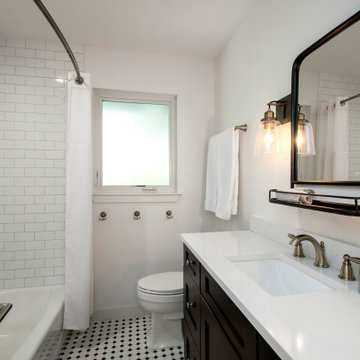
Our clients purchased this 1950 ranch style cottage knowing it needed to be updated. They fell in love with the location, being within walking distance to White Rock Lake. They wanted to redesign the layout of the house to improve the flow and function of the spaces while maintaining a cozy feel. They wanted to explore the idea of opening up the kitchen and possibly even relocating it. A laundry room and mudroom space needed to be added to that space, as well. Both bathrooms needed a complete update and they wanted to enlarge the master bath if possible, to have a double vanity and more efficient storage. With two small boys and one on the way, they ideally wanted to add a 3rd bedroom to the house within the existing footprint but were open to possibly designing an addition, if that wasn’t possible.
In the end, we gave them everything they wanted, without having to put an addition on to the home. They absolutely love the openness of their new kitchen and living spaces and we even added a small bar! They have their much-needed laundry room and mudroom off the back patio, so their “drop zone” is out of the way. We were able to add storage and double vanity to the master bathroom by enclosing what used to be a coat closet near the entryway and using that sq. ft. in the bathroom. The functionality of this house has completely changed and has definitely changed the lives of our clients for the better!
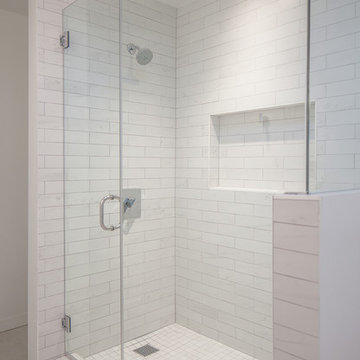
Photo of a medium sized contemporary family bathroom in Los Angeles with an alcove shower, white tiles, metro tiles, white walls, porcelain flooring, white floors and a hinged door.
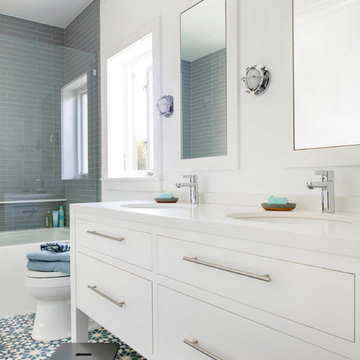
Kathryn Millet
Design ideas for a small contemporary family bathroom in Los Angeles with flat-panel cabinets, white cabinets, an alcove bath, white tiles, glass tiles, white walls, cement flooring, a submerged sink, engineered stone worktops, blue floors, white worktops and a shower/bath combination.
Design ideas for a small contemporary family bathroom in Los Angeles with flat-panel cabinets, white cabinets, an alcove bath, white tiles, glass tiles, white walls, cement flooring, a submerged sink, engineered stone worktops, blue floors, white worktops and a shower/bath combination.
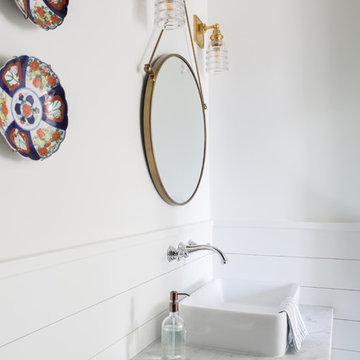
Inspiration for a medium sized beach style family bathroom in Charleston with beaded cabinets, grey cabinets, blue tiles, glass tiles, white walls, porcelain flooring, a vessel sink, marble worktops, grey floors and white worktops.

In a standard 5' wide room, this bathroom incorporated many of your tips - but also the overscaled tiles with huge leaf pattern added a subtle texture while keeping the monochromatic theme.. A wood ledge helps distance the tub from the wall and creates a feeling of larger space.
Neptune Wind curved tub with a teak step in front, notice grab bar on left acts as towel bar, and the curved shower curtain bar on the ceiling.
Photography: Mark Pinkerton vi360
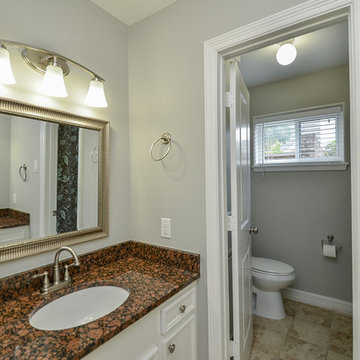
This was a total remodel that we completed in Walnut Bend.
Large classic family bathroom in Houston with recessed-panel cabinets, white cabinets, an alcove bath, a shower/bath combination, a two-piece toilet, grey tiles, ceramic tiles, grey walls, ceramic flooring, a built-in sink, granite worktops, beige floors, a shower curtain and brown worktops.
Large classic family bathroom in Houston with recessed-panel cabinets, white cabinets, an alcove bath, a shower/bath combination, a two-piece toilet, grey tiles, ceramic tiles, grey walls, ceramic flooring, a built-in sink, granite worktops, beige floors, a shower curtain and brown worktops.

A custom smoky gray painted cabinet was topped with grey blue Zodiaq counter. Blue glass tile was used throughout the bathtub and shower. Diamond-shaped glass tiles line the backsplash and add shimmer along with the polished chrome fixture. Two 36” vertical sconces installed on the backsplash to ceiling mirror add light and height.
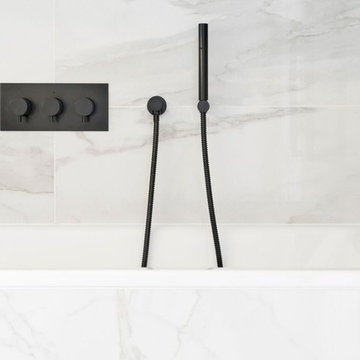
This light filled bathroom uses porcelain tiles across the floor and walls, a composite stone worktop and a white a custom-made vanity unit helps to achieve a contemporary classic look. Black fittings provide a great contrast to this bright space and mirrored wall cabinets provides concealed storage, visually expanding the size of the space. (Photography: David Giles)
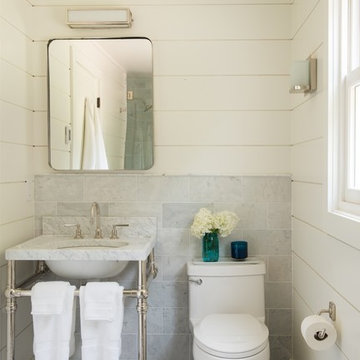
Jaine Beiles
Inspiration for a small bohemian family bathroom in New York with white tiles, stone tiles, white walls, a submerged sink and marble worktops.
Inspiration for a small bohemian family bathroom in New York with white tiles, stone tiles, white walls, a submerged sink and marble worktops.
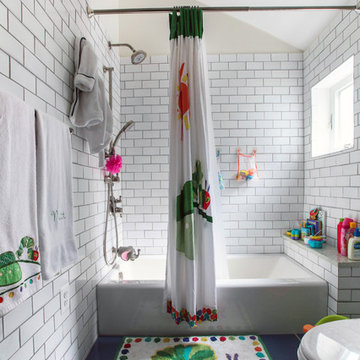
EnviroHomeDesign LLC
Inspiration for a medium sized traditional family bathroom in DC Metro with an alcove bath, a shower/bath combination, white tiles, metro tiles, porcelain flooring and blue floors.
Inspiration for a medium sized traditional family bathroom in DC Metro with an alcove bath, a shower/bath combination, white tiles, metro tiles, porcelain flooring and blue floors.
Premium Family Bathroom and Cloakroom Ideas and Designs
4

