Premium Games Room with All Types of Fireplace Ideas and Designs
Refine by:
Budget
Sort by:Popular Today
41 - 60 of 21,909 photos
Item 1 of 3

Interior Designer: Simons Design Studio
Builder: Magleby Construction
Photography: Alan Blakely Photography
Large contemporary open plan games room in Salt Lake City with a game room, white walls, carpet, a standard fireplace, a wooden fireplace surround, a wall mounted tv and grey floors.
Large contemporary open plan games room in Salt Lake City with a game room, white walls, carpet, a standard fireplace, a wooden fireplace surround, a wall mounted tv and grey floors.

A storybook interior! An urban farmhouse with layers of purposeful patina; reclaimed trusses, shiplap, acid washed stone, wide planked hand scraped wood floors. Come on in!

360-Vip Photography - Dean Riedel
Schrader & Co - Remodeler
Design ideas for a medium sized bohemian games room in Minneapolis with blue walls, a standard fireplace, a tiled fireplace surround, a wall mounted tv, a reading nook and medium hardwood flooring.
Design ideas for a medium sized bohemian games room in Minneapolis with blue walls, a standard fireplace, a tiled fireplace surround, a wall mounted tv, a reading nook and medium hardwood flooring.

Martin Vecchio Photography
Photo of a medium sized nautical games room in Detroit with grey walls, a standard fireplace, a plastered fireplace surround, no tv and multi-coloured floors.
Photo of a medium sized nautical games room in Detroit with grey walls, a standard fireplace, a plastered fireplace surround, no tv and multi-coloured floors.
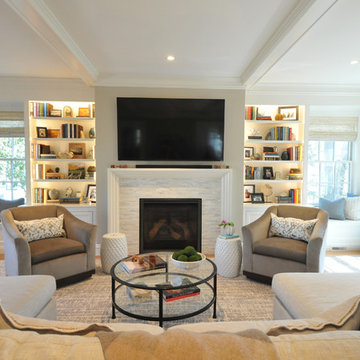
Photo Credit: Betsy Bassett
This is an example of a large traditional enclosed games room in Boston with beige walls, medium hardwood flooring, a standard fireplace, a tiled fireplace surround, brown floors and a wall mounted tv.
This is an example of a large traditional enclosed games room in Boston with beige walls, medium hardwood flooring, a standard fireplace, a tiled fireplace surround, brown floors and a wall mounted tv.

Photo of a large contemporary open plan games room in Phoenix with beige walls, porcelain flooring, a ribbon fireplace, a concrete fireplace surround, a wall mounted tv and beige floors.
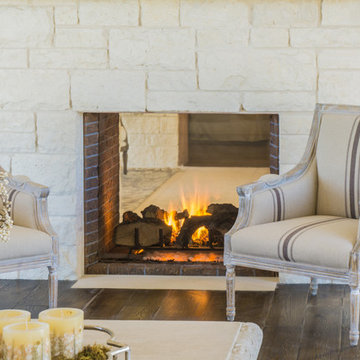
The Vineyard Farmhouse in the Peninsula at Rough Hollow. This 2017 Greater Austin Parade Home was designed and built by Jenkins Custom Homes. Cedar Siding and the Pine for the soffits and ceilings was provided by TimberTown.

Eric Staudenmaier
Inspiration for a small contemporary enclosed games room in Other with beige walls, light hardwood flooring, a standard fireplace, a concrete fireplace surround, no tv and brown floors.
Inspiration for a small contemporary enclosed games room in Other with beige walls, light hardwood flooring, a standard fireplace, a concrete fireplace surround, no tv and brown floors.

Bright, comfortable, and contemporary family room with farmhouse-style details like painted white brick and horizontal wood paneling. Pops of color give the space personality.
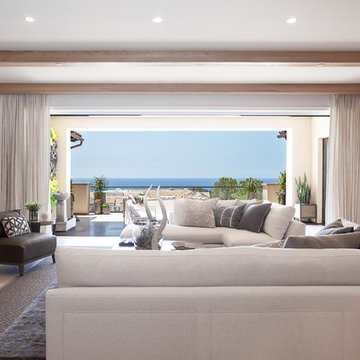
Photo by Darlene Halaby.
Photo of an expansive traditional open plan games room in Orange County with white walls, a stone fireplace surround, a wall mounted tv, limestone flooring and a standard fireplace.
Photo of an expansive traditional open plan games room in Orange County with white walls, a stone fireplace surround, a wall mounted tv, limestone flooring and a standard fireplace.
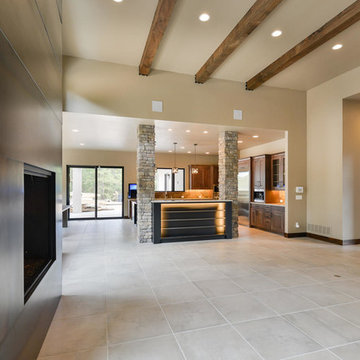
Design ideas for a large contemporary open plan games room in Denver with beige walls, porcelain flooring, a standard fireplace, a metal fireplace surround, a wall mounted tv and beige floors.
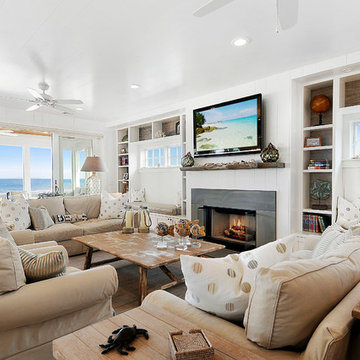
custom built
This is an example of a medium sized nautical open plan games room in Other with white walls, light hardwood flooring, a standard fireplace, a wall mounted tv, a stone fireplace surround and feature lighting.
This is an example of a medium sized nautical open plan games room in Other with white walls, light hardwood flooring, a standard fireplace, a wall mounted tv, a stone fireplace surround and feature lighting.
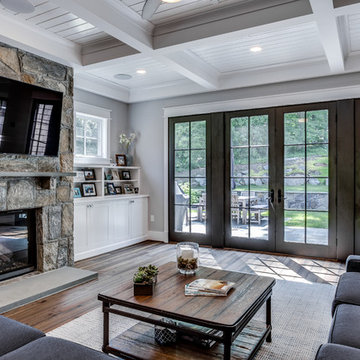
This is an example of a large traditional open plan games room in DC Metro with grey walls, medium hardwood flooring, a standard fireplace, a stone fireplace surround and a wall mounted tv.
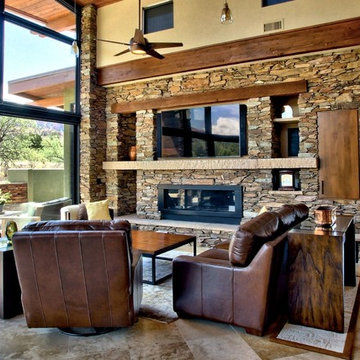
Design ideas for a large open plan games room in Phoenix with brown walls, a standard fireplace, a stone fireplace surround, a built-in media unit and travertine flooring.
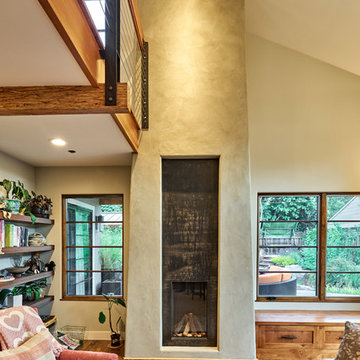
Vertical Gas Ortal Fireplace
Palo Alto mid century Coastwise house renovation, creating open loft concept. Vertical fireplace by Ortal connects both floors.
Focusing on sustainability, green materials and designed for aging in place, the home took on an industrial style, with exposed engineered parallam lumber and black steel accents.
As shown on the Ortal Fireplace Blog
http://www.ortalheat.com/category/blog/
Photo: Mark Pinkerton vi360

Was previously a red brick wood burning fireplace with a matching hearth. We refaced with MDF, Marble subway tile, Spectacular leather finished granite. The gas insert is a Kozy Heat Chaska 34, and the T.V. is a 4K Vizio. The flooring is BELLAWOOD 3/4" x 3-1/4" Select Brazilian Chestnut.
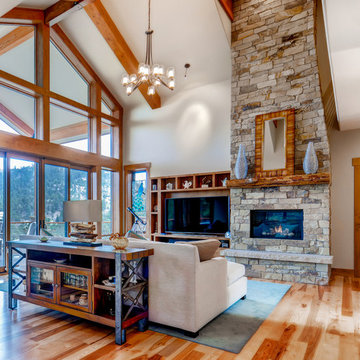
Rodwin Architecture and Skycastle Homes
Location: Boulder, Colorado, United States
The design of this 4500sf, home….the steeply-sloping site; we thought of it as a tree house for grownups. Nestled into the hillside and surrounding by Aspens as well as Lodgepole and Ponderosa Pines, this HERS 38 home combines energy efficiency with a strong mountain palette of stone, stucco, and timber to blend with its surroundings.
A strong stone base breaks up the massing of the three-story façade, with an expansive deck establishing a piano noble (elevated main floor) to take full advantage of the property’s amazing views and the owners’ desire for indoor/outdoor living. High ceilings and large windows create a light, spacious entry, which terminates into a custom hickory stair that winds its way to the center of the home. The open floor plan and French doors connect the great room to a gourmet kitchen, dining room, and flagstone patio terraced into the landscaped hillside. Landing dramatically in the great room, a stone fireplace anchors the space, while a wall of glass opens to the soaring covered deck, whose structure was designed to minimize any obstructions to the view.
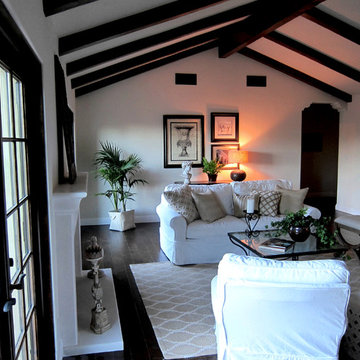
Design Consultant Jeff Doubét is the author of Creating Spanish Style Homes: Before & After – Techniques – Designs – Insights. The 240 page “Design Consultation in a Book” is now available. Please visit SantaBarbaraHomeDesigner.com for more info.
Jeff Doubét specializes in Santa Barbara style home and landscape designs. To learn more info about the variety of custom design services I offer, please visit SantaBarbaraHomeDesigner.com
Jeff Doubét is the Founder of Santa Barbara Home Design - a design studio based in Santa Barbara, California USA.
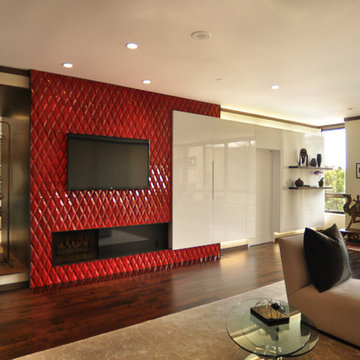
We designed a living room where the clients wanted to incorporate lots of storage without it looking like storage units. There is a small bar with a bar sink and beverage cooler behind the white lacquer doors!

Jim Fairchild
Inspiration for a medium sized contemporary open plan games room in Salt Lake City with carpet, a ribbon fireplace, a metal fireplace surround, a built-in media unit, white walls and brown floors.
Inspiration for a medium sized contemporary open plan games room in Salt Lake City with carpet, a ribbon fireplace, a metal fireplace surround, a built-in media unit, white walls and brown floors.
Premium Games Room with All Types of Fireplace Ideas and Designs
3