Premium Games Room with Beige Floors Ideas and Designs
Refine by:
Budget
Sort by:Popular Today
161 - 180 of 4,939 photos
Item 1 of 3
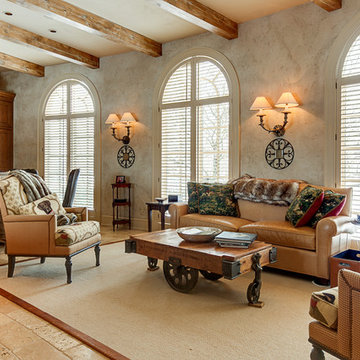
This is an example of a large traditional open plan games room in Columbus with a home bar, white walls, travertine flooring, no fireplace, no tv and beige floors.
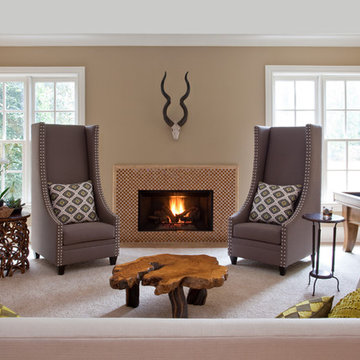
Basement Family Room for empty nesters who relocated to Atlanta. They didn't downsize because they entertain family and friends from out of state.
Christina Wedge Photography
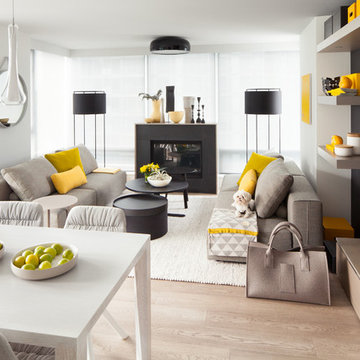
PHOTO CREDIT
http://www.ericscottphotography.com
INTERIOR DESIGN
Gaile Guevara Interior Design & Creative
SOURCE GUIDE
ROOM ITEMS
Sofas | Molteni & C - Freestyle available through Livingspace
Yellow cushions | Studio Brovhn Original
Triangle blanket | Ferm Living - Remix Blanket in Grey available through Vanspecial
Fireplace | Marquis Skyline available through Vancouver Gas Fireplaces
White rug | Paulig Salsa 34 available through Salari Fine Carpet Collections
Standing lamps | Metalarte Lewit Floor Lamp available through Lightform
Black coffee tables (X3) | Hay Bella Coffee Table available through Vanspecial
White side table | Molteni & C - Domino Table available through Livingspace
Mirror | Hay Strap Mirror available through Vanspecial
Yellow art | Studio Brovhn Original
Black ceiling light | Flos Smithfield Black available through Livingspace
White pendant lights | Kuzco - 401551 available through Robinson Lighting
Dining table | Signature Modern604 provided by Studio Brovhn
Dining chairs | Viccarbe Spain - Maarten Chair provided by Spencer Interiors
Wood credenza/storage | Custom Millwork Design by GGID fabricated by Supreme Kitchens & Millwork
Wood shelves | Custom Millwork Design by GGID fabricated by Supreme Kitchens & Millwork

Step into this West Suburban home to instantly be whisked to a romantic villa tucked away in the Italian countryside. Thoughtful details like the quarry stone features, heavy beams and wrought iron harmoniously work with distressed wide-plank wood flooring to create a relaxed feeling of abondanza. Floor: 6-3/4” wide-plank Vintage French Oak Rustic Character Victorian Collection Tuscany edge medium distressed color Bronze. For more information please email us at: sales@signaturehardwoods.com

This family room addition created the perfect space to get together in this home. The many windows make this space similar to a sunroom in broad daylight. The light streaming in through the windows creates a beautiful and welcoming space. This addition features a fireplace, which was the perfect final touch for the space.
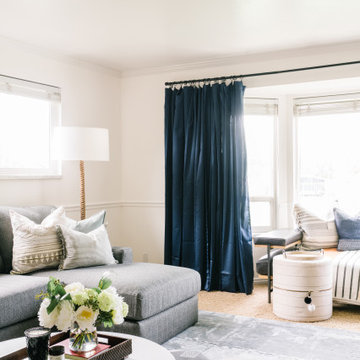
It's hard to find a space in your home that is more inviting than the family room. It should be a place where you can spend quality time with your kids, friends and loved ones.
This family room is a blend of custom furniture and gathered treasures. We worked hand-in-hand to incorporate the most comfortable and appealing details.

A modern farmhouse living room designed for a new construction home in Vienna, VA.
Photo of a large country open plan games room in DC Metro with white walls, light hardwood flooring, a ribbon fireplace, a tiled fireplace surround, a wall mounted tv, beige floors, exposed beams and tongue and groove walls.
Photo of a large country open plan games room in DC Metro with white walls, light hardwood flooring, a ribbon fireplace, a tiled fireplace surround, a wall mounted tv, beige floors, exposed beams and tongue and groove walls.

Large eclectic enclosed games room in Los Angeles with grey walls, light hardwood flooring, no fireplace, a freestanding tv and beige floors.
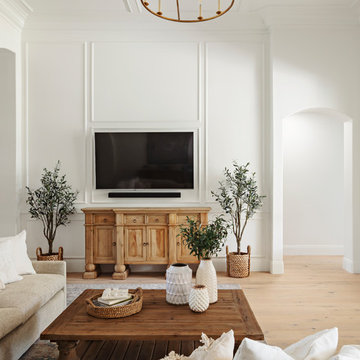
Photo of an expansive traditional open plan games room in Phoenix with a game room, white walls, light hardwood flooring, a standard fireplace, a stone fireplace surround, a wall mounted tv and beige floors.
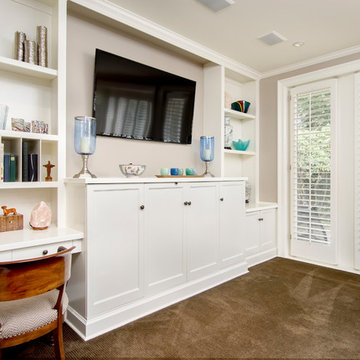
Inspiration for a medium sized enclosed games room in Seattle with beige walls, carpet, no fireplace, no tv and beige floors.
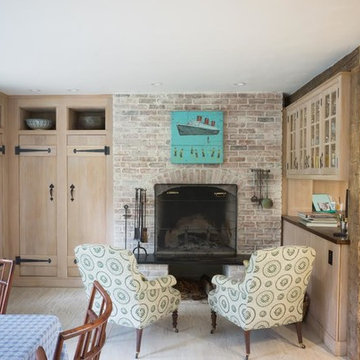
This is an example of a medium sized country enclosed games room in New York with beige walls, light hardwood flooring, a standard fireplace, a brick fireplace surround and beige floors.
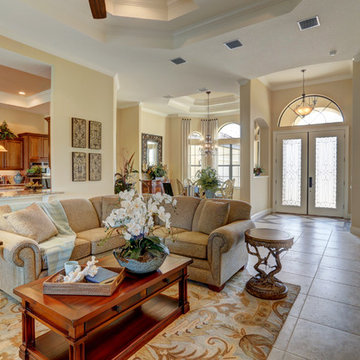
Inspiration for a large classic open plan games room in Orlando with yellow walls, ceramic flooring, a wall mounted tv, beige floors, a ribbon fireplace and a tiled fireplace surround.
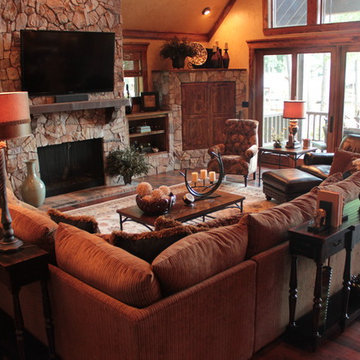
The main living area of this lakehouse combines both rustic and modern elements to create a comfortable but sophisticated feel.
Inspiration for a large classic open plan games room in Dallas with beige walls, dark hardwood flooring, a standard fireplace, a stone fireplace surround, a wall mounted tv and beige floors.
Inspiration for a large classic open plan games room in Dallas with beige walls, dark hardwood flooring, a standard fireplace, a stone fireplace surround, a wall mounted tv and beige floors.
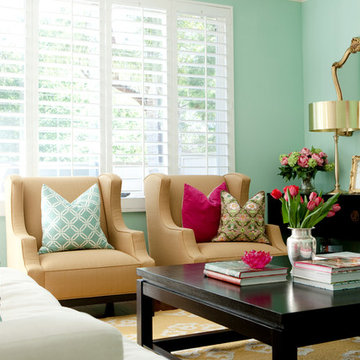
Designed by Alison Royer
Photos: Ashlee Raubach
Photo of a medium sized bohemian enclosed games room in Los Angeles with blue walls, medium hardwood flooring, a standard fireplace, a brick fireplace surround, a wall mounted tv and beige floors.
Photo of a medium sized bohemian enclosed games room in Los Angeles with blue walls, medium hardwood flooring, a standard fireplace, a brick fireplace surround, a wall mounted tv and beige floors.
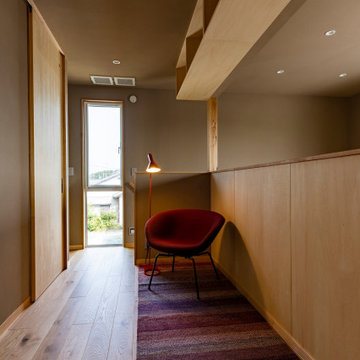
2階すぐにある読書コーナー。腰羽目はシナ合板。
Design ideas for a small enclosed games room in Other with a reading nook, beige walls, light hardwood flooring and beige floors.
Design ideas for a small enclosed games room in Other with a reading nook, beige walls, light hardwood flooring and beige floors.
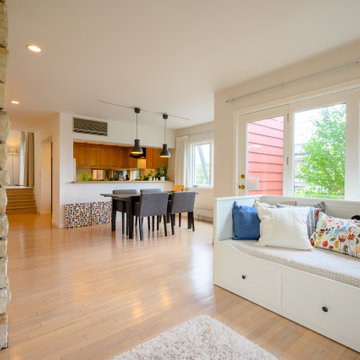
Inspiration for a large scandinavian open plan games room in Other with a reading nook, white walls, light hardwood flooring, no fireplace, a freestanding tv and beige floors.
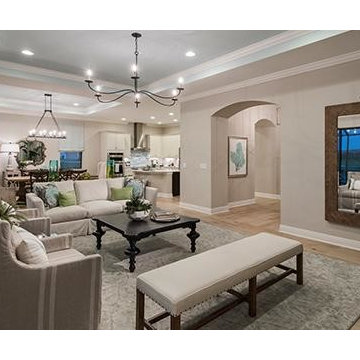
A creamy family room with a flair of coastal design and gentle pops of colors. The Beasley & Henley design team created the Agostino’s interiors to features light colors and driftwood tones, anchored with darker ebony hues and deep blues. Soft patterns and textures, such a tone on tone geometric rugs and light toned wood flooring, bring warmth to this comfortable home. Coffered ceilings and molding details in the main living area create a custom feel. Cool beach colors are punctuated with soft aquas, light tans and restful greys. Rustic elements are used throughout the home to showcase the current trend in this style and to showcase the feeling of coastal living in this development so close to the Gulf of Mexico. Beasley selected a textural wood floor in the main areas, with softer carpeting in the bedrooms. The team’s light cabinetry in the gourmet kitchen is grounded with deeper hued furnishings in ebony and dark grey. Decorative lighting throughout the Agostino is simple and attractive, playing off the rustic features in the home.
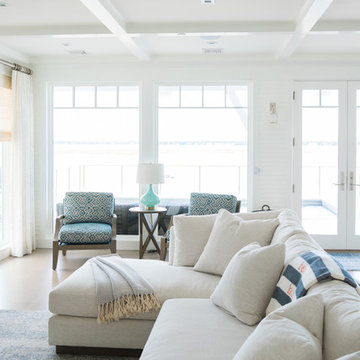
Inspiration for a medium sized beach style open plan games room in New York with blue walls, medium hardwood flooring, a ribbon fireplace, a metal fireplace surround, a wall mounted tv and beige floors.
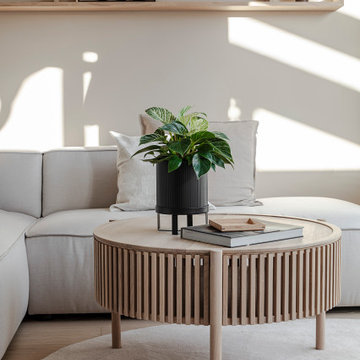
Der Wohnzimmerbereich wurde mit einem großzügigen L-Sofa ausgestattet und dezent, aber wohnlich mit Naturmaterialien in Szene gesetzt.
Photo of a large world-inspired open plan games room in Munich with beige walls, light hardwood flooring, a built-in media unit, beige floors and wood walls.
Photo of a large world-inspired open plan games room in Munich with beige walls, light hardwood flooring, a built-in media unit, beige floors and wood walls.
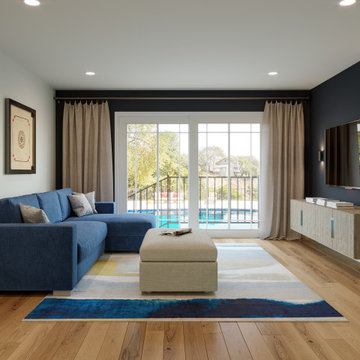
This modern home nestled in the beautiful Los Altos Hills area is being remodeled both inside and out with a minimalist vibe to make the most of the breathtaking valley views. With limited structural changes to maximize the function of the home and showcase the view, the main goal of this project is to completely furnish for a busy active family of five who loves outdoors, entertaining, and fitness. Because the client wishes to extensively use the outdoor spaces, this project is also about recreating key rooms outside on the 3-tier patio so this family can enjoy all this home has to offer.
Premium Games Room with Beige Floors Ideas and Designs
9