Premium Garden and Outdoor Space with a Fireplace Ideas and Designs
Refine by:
Budget
Sort by:Popular Today
121 - 140 of 2,635 photos
Item 1 of 3
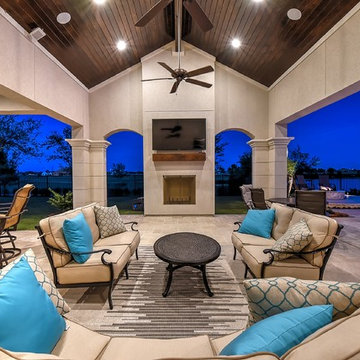
Photo of a large modern back patio in Houston with a fireplace, tiled flooring and a roof extension.
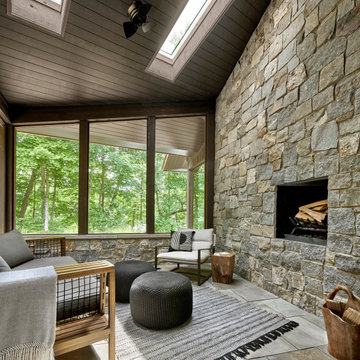
A small porch is tucked between the house's oversized granite chminey and the guest bedroom wing. Skylights bring in light flitered by the tree canopy.
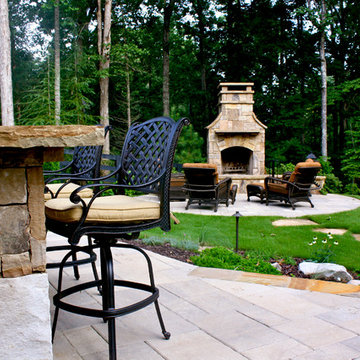
A custom 8' stacked stone fireplace with raised hearth and plenty of seating is the perfect gathering spot for friends & family.
Medium sized traditional back patio in Atlanta with concrete paving, no cover and a fireplace.
Medium sized traditional back patio in Atlanta with concrete paving, no cover and a fireplace.
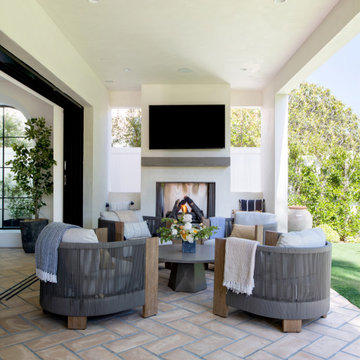
The backyard porch showcases a gas fireplace with
comfortable seating and connects between exterior and interior with a 30 foot sliding door.
Design ideas for a large mediterranean back veranda in Los Angeles with a fireplace, tiled flooring and a roof extension.
Design ideas for a large mediterranean back veranda in Los Angeles with a fireplace, tiled flooring and a roof extension.
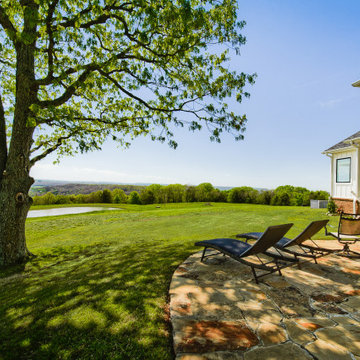
This is an example of an expansive farmhouse back patio in Other with a fireplace, concrete slabs and a roof extension.
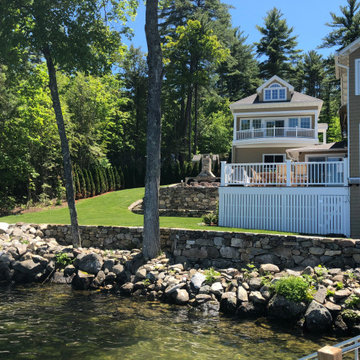
Lake home has field stone retaining walls, stone stairs, beautiful plantings, night lighting, a hot tub and so much more!
Design ideas for a large eclectic sloped formal full sun garden for summer in Boston with a fireplace and concrete paving.
Design ideas for a large eclectic sloped formal full sun garden for summer in Boston with a fireplace and concrete paving.
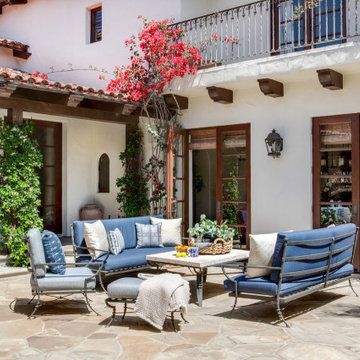
Large mediterranean courtyard patio in Orange County with a fireplace, natural stone paving and no cover.
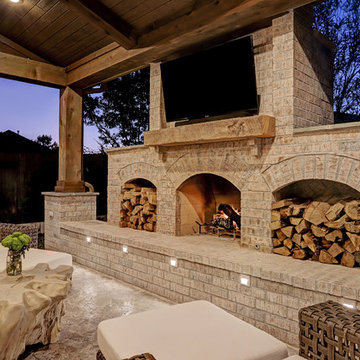
This cozy, yet gorgeous space added over 310 square feet of outdoor living space and has been in the works for several years. The home had a small covered space that was just not big enough for what the family wanted and needed. They desired a larger space to be able to entertain outdoors in style. With the additional square footage came more concrete and a patio cover to match the original roof line of the home. Brick to match the home was used on the new columns with cedar wrapped posts and the large custom wood burning fireplace that was built. The fireplace has built-in wood holders and a reclaimed beam as the mantle. Low voltage lighting was installed to accent the large hearth that also serves as a seat wall. A privacy wall of stained shiplap was installed behind the grill – an EVO 30” ceramic top griddle. The counter is a wood to accent the other aspects of the project. The ceiling is pre-stained tongue and groove with cedar beams. The flooring is a stained stamped concrete without a pattern. The homeowner now has a great space to entertain – they had custom tables made to fit in the space.
TK Images
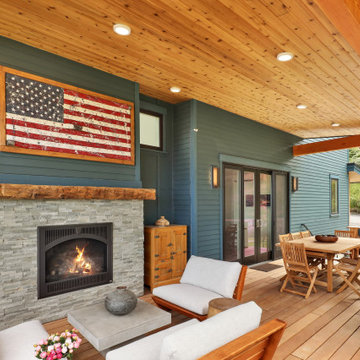
Situated on the north shore of Birch Point this high-performance beach home enjoys a view across Boundary Bay to White Rock, BC and the BC Coastal Range beyond. Designed for indoor, outdoor living the many decks, patios, porches, outdoor fireplace, and firepit welcome friends and family to gather outside regardless of the weather.
From a high-performance perspective this home was built to and certified by the Department of Energy’s Zero Energy Ready Home program and the EnergyStar program. In fact, an independent testing/rating agency was able to show that the home will only use 53% of the energy of a typical new home, all while being more comfortable and healthier. As with all high-performance homes we find a sweet spot that returns an excellent, comfortable, healthy home to the owners, while also producing a building that minimizes its environmental footprint.
Design by JWR Design
Photography by Radley Muller Photography
Interior Design by Markie Nelson Interior Design
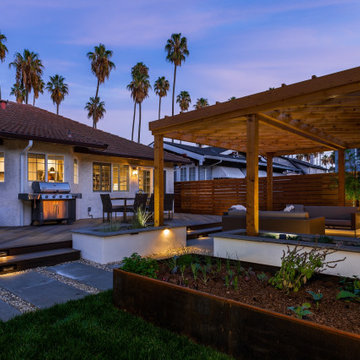
Here you can see the cor-ten veggie planter ass well as a vantage point of the home looking back from the opposite side of the covered area.
Design ideas for a medium sized modern back patio in Richmond with a fireplace, natural stone paving and a pergola.
Design ideas for a medium sized modern back patio in Richmond with a fireplace, natural stone paving and a pergola.
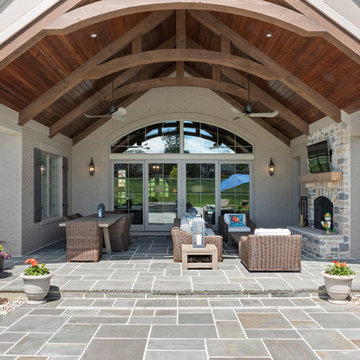
Design ideas for a large classic back patio in Cincinnati with a fireplace, natural stone paving and a roof extension.
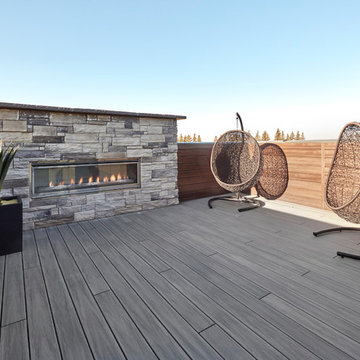
Gray stone accents, cozy hanging chairs, ribbon fireplace, maintenance free decking Roof top patio
Large contemporary roof rooftop terrace in Edmonton with a fireplace and no cover.
Large contemporary roof rooftop terrace in Edmonton with a fireplace and no cover.
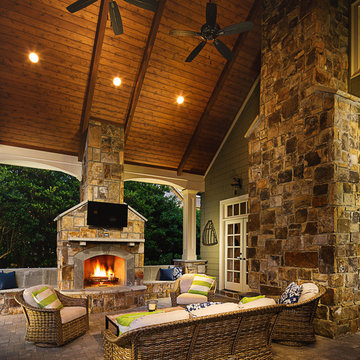
This gorgeous covered porch houses a large stone fireplace with seating walls and a fully-equipped outdoor kitchen and wraparound raised bar that can seat a minimum of 10 guests making it the perfect spot for entertaining. The custom tongue and groove ceilings with exposed beams, can lights, and ceiling fans add just the right ambiance to this comfortable, elegant outdoor living space.
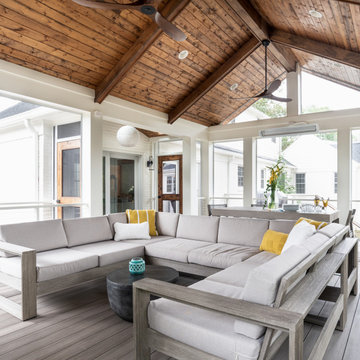
Inspiration for a large traditional back veranda in Nashville with a fireplace, decking and a roof extension.
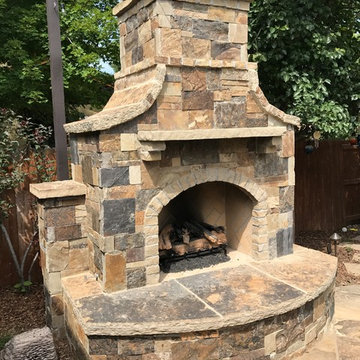
Medium sized traditional back patio in Denver with a fireplace and natural stone paving.
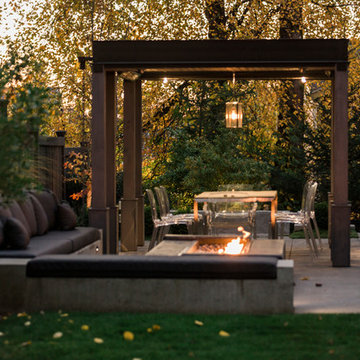
Landscape by Kim Rooney
Fire, Water, Wood, & Rock - A Northwest modern garden for family and friends
Inspiration for a medium sized contemporary back formal full sun garden in Seattle with a fireplace and concrete paving.
Inspiration for a medium sized contemporary back formal full sun garden in Seattle with a fireplace and concrete paving.
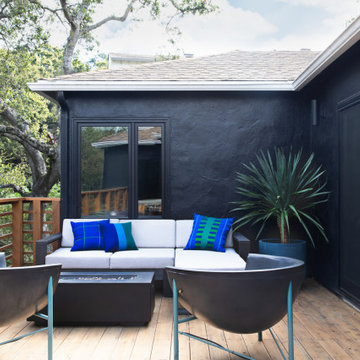
This smart home was designed by our Oakland studio with bright color, striking artwork, and sleek furniture.
---
Designed by Oakland interior design studio Joy Street Design. Serving Alameda, Berkeley, Orinda, Walnut Creek, Piedmont, and San Francisco.
For more about Joy Street Design, click here:
https://www.joystreetdesign.com/
To learn more about this project, click here:
https://www.joystreetdesign.com/portfolio/oakland-urban-tree-house
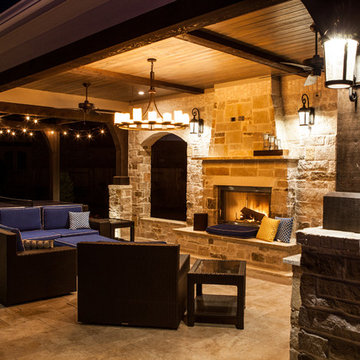
Inspiration for a large modern back patio in Houston with a fireplace, tiled flooring and a gazebo.
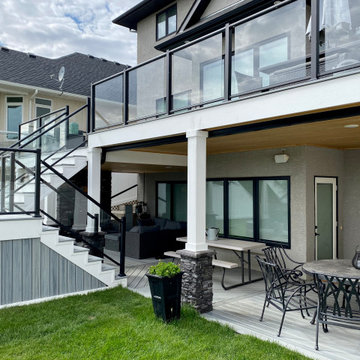
With over 1000 sqft of outdoor space, this Trex deck is an entertainer's dream. The cozy fireplace seating area on the lower level is the perfect place to watch the game. Don't worry if it starts to rain because the deck is fully waterproofed. Head upstairs where you can take in the views through the crystal clear Century Glass Railing.
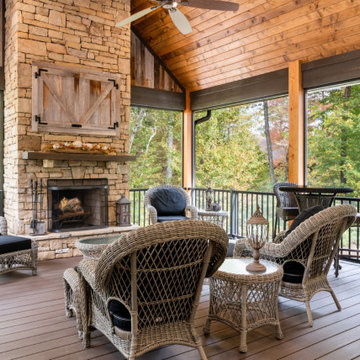
Outdoor entertaining space with stone fireplace.
Inspiration for a medium sized rustic back ground level metal railing terrace in Other with a fireplace and a roof extension.
Inspiration for a medium sized rustic back ground level metal railing terrace in Other with a fireplace and a roof extension.
Premium Garden and Outdoor Space with a Fireplace Ideas and Designs
7





