Premium Home Bar with Medium Wood Cabinets Ideas and Designs
Refine by:
Budget
Sort by:Popular Today
61 - 80 of 1,257 photos
Item 1 of 3
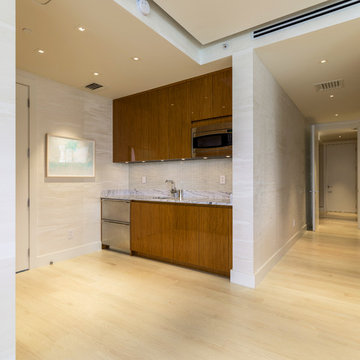
Inspiration for a medium sized contemporary single-wall wet bar in Miami with a submerged sink, flat-panel cabinets, medium wood cabinets, marble worktops, grey splashback, glass tiled splashback and light hardwood flooring.

This is an example of a medium sized rustic u-shaped wet bar in Seattle with glass-front cabinets, medium wood cabinets, wood worktops, stone tiled splashback, light hardwood flooring, beige splashback and brown worktops.

Our clients are a family with three young kids. They wanted to open up and expand their kitchen so their kids could have space to move around, and it gave our clients the opportunity to keep a close eye on the children during meal preparation and remain involved in their activities. By relocating their laundry room, removing some interior walls, and moving their downstairs bathroom we were able to create a beautiful open space. The LaCantina doors and back patio we installed really open up the space even more and allow for wonderful indoor-outdoor living. Keeping the historic feel of the house was important, so we brought the house into the modern era while maintaining a high level of craftsmanship to preserve the historic ambiance. The bar area with soapstone counters with the warm wood tone of the cabinets and glass on the cabinet doors looks exquisite.

Our clients really wanted old warehouse looking brick so we found just the thing in a thin brick format so that it wouldn't take up too much room in this cool bar off the living area.
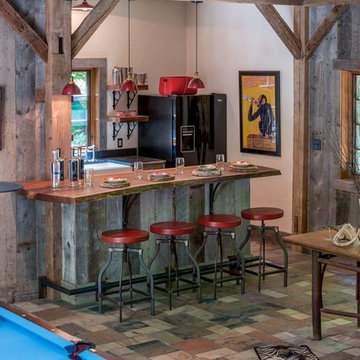
Gary Hall
Photo of a medium sized rustic breakfast bar in Burlington with wood worktops, slate flooring, medium wood cabinets, grey floors and brown worktops.
Photo of a medium sized rustic breakfast bar in Burlington with wood worktops, slate flooring, medium wood cabinets, grey floors and brown worktops.
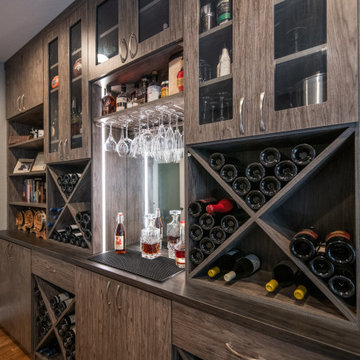
A spare room transforms into an office and wine storage/bar. The textured material gives the space a rustic modern style that reflects the mountain rang living lifestyle. The style is carried out from the bar to the office desk and the custom cabinets showcase the wine collection and decor while hiding the clutter.

This client wanted their Terrace Level to be comprised of the warm finishes and colors found in a true Tuscan home. Basement was completely unfinished so once we space planned for all necessary areas including pre-teen media area and game room, adult media area, home bar and wine cellar guest suite and bathroom; we started selecting materials that were authentic and yet low maintenance since the entire space opens to an outdoor living area with pool. The wood like porcelain tile used to create interest on floors was complimented by custom distressed beams on the ceilings. Real stucco walls and brick floors lit by a wrought iron lantern create a true wine cellar mood. A sloped fireplace designed with brick, stone and stucco was enhanced with the rustic wood beam mantle to resemble a fireplace seen in Italy while adding a perfect and unexpected rustic charm and coziness to the bar area. Finally decorative finishes were applied to columns for a layered and worn appearance. Tumbled stone backsplash behind the bar was hand painted for another one of a kind focal point. Some other important features are the double sided iron railed staircase designed to make the space feel more unified and open and the barrel ceiling in the wine cellar. Carefully selected furniture and accessories complete the look.

Now this is a bar made for entertaining, conversation and activity. With seating on both sides of the peninsula you'll feel more like you're in a modern brewery than in a basement. A secret hidden bookcase allows entry into the hidden brew room and taps are available to access from the bar side.
What an energizing project with bright bold pops of color against warm walnut, white enamel and soft neutral walls. Our clients wanted a lower level full of life and excitement that was ready for entertaining.
Photography by Spacecrafting Photography Inc.
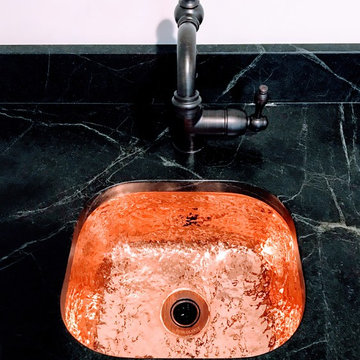
Close up of the sink of the wet bar
Medium sized country single-wall wet bar in Philadelphia with a submerged sink, recessed-panel cabinets, medium wood cabinets, soapstone worktops, medium hardwood flooring and brown floors.
Medium sized country single-wall wet bar in Philadelphia with a submerged sink, recessed-panel cabinets, medium wood cabinets, soapstone worktops, medium hardwood flooring and brown floors.
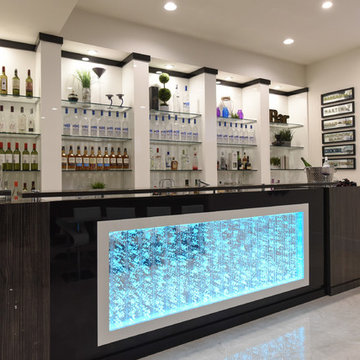
Custom Home Bar with a water Bubble wall in the island -supplied by Flaunt Interiors.
Photo of a large modern single-wall wet bar in Edmonton with a submerged sink, flat-panel cabinets, engineered stone countertops, medium wood cabinets, white splashback, porcelain flooring and beige floors.
Photo of a large modern single-wall wet bar in Edmonton with a submerged sink, flat-panel cabinets, engineered stone countertops, medium wood cabinets, white splashback, porcelain flooring and beige floors.
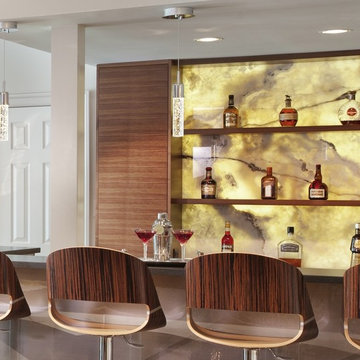
Morgan Howarth Photography
Photo of an expansive contemporary galley breakfast bar in DC Metro with a submerged sink, open cabinets, medium wood cabinets, granite worktops, multi-coloured splashback and stone slab splashback.
Photo of an expansive contemporary galley breakfast bar in DC Metro with a submerged sink, open cabinets, medium wood cabinets, granite worktops, multi-coloured splashback and stone slab splashback.
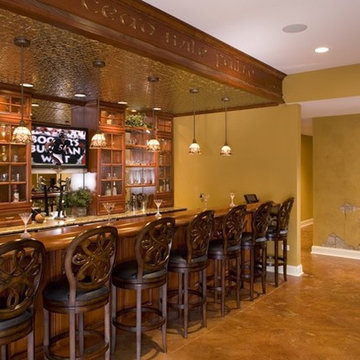
An English pub and game room await the company of family and friends in the walkout basement. Directly behind the pub is a summer kitchen that is fully equipped with modern appliances necessary to entertain at all levels.
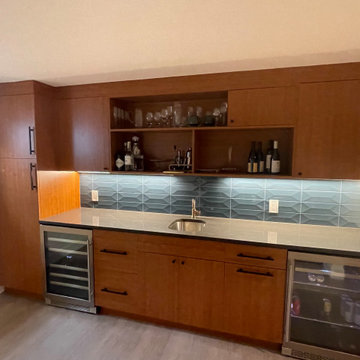
Wet bar with blue tile
Design ideas for a large retro single-wall wet bar in Denver with open cabinets and medium wood cabinets.
Design ideas for a large retro single-wall wet bar in Denver with open cabinets and medium wood cabinets.
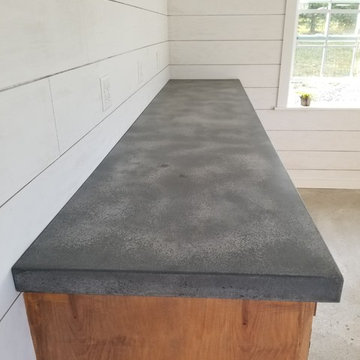
10'2'' foam core countertop with lots of movement.
This is an example of a medium sized rustic single-wall home bar in New York with medium wood cabinets, concrete worktops, concrete flooring, grey floors and grey worktops.
This is an example of a medium sized rustic single-wall home bar in New York with medium wood cabinets, concrete worktops, concrete flooring, grey floors and grey worktops.
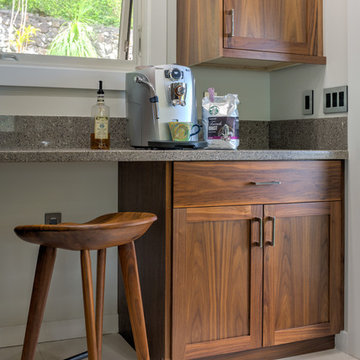
Small traditional single-wall breakfast bar in Hawaii with flat-panel cabinets, medium wood cabinets, granite worktops, grey splashback and porcelain flooring.

Pool house galley kitchen with concrete flooring for indoor-outdoor flow, as well as color, texture, and durability. The small galley kitchen, covered in Ann Sacks tile and custom shelves, serves as wet bar and food prep area for the family and their guests for frequent pool parties.
Polished concrete flooring carries out to the pool deck connecting the spaces, including a cozy sitting area flanked by a board form concrete fireplace, and appointed with comfortable couches for relaxation long after dark. Poolside chaises provide multiple options for lounging and sunbathing, and expansive Nano doors poolside open the entire structure to complete the indoor/outdoor objective. Photo credit: Kerry Hamilton
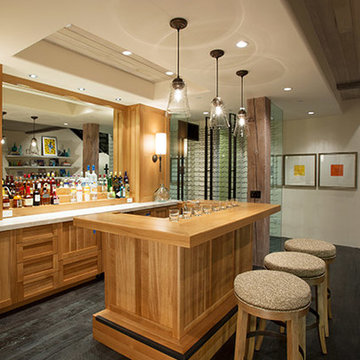
Media, game room and bar
This is an example of a large contemporary galley breakfast bar in Denver with recessed-panel cabinets, medium wood cabinets, marble worktops, brown splashback, dark hardwood flooring and brown floors.
This is an example of a large contemporary galley breakfast bar in Denver with recessed-panel cabinets, medium wood cabinets, marble worktops, brown splashback, dark hardwood flooring and brown floors.

This is an example of a small contemporary single-wall dry bar in Milwaukee with no sink, floating shelves, medium wood cabinets, marble worktops, beige splashback, light hardwood flooring, brown floors and black worktops.
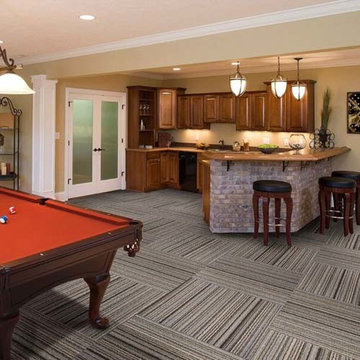
Create a beautiful basement with Greatmats Hiline Wall Street Carpet Tiles like the basement wet bar and game room. These carpet tiles have mold, mildew and stain resistant. Choose from 3 colors. Easy peel and stick backing.
https://www.greatmats.com/carpet-tiles/hiline-wall-street-carpet-tiles.php
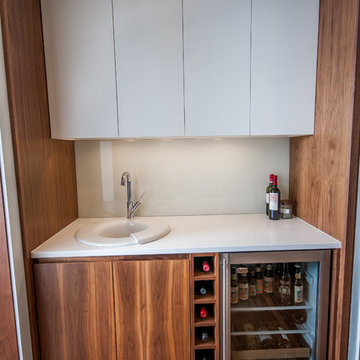
Photo of a small contemporary single-wall wet bar in Cleveland with a built-in sink, flat-panel cabinets, medium wood cabinets, composite countertops, white splashback, glass sheet splashback, medium hardwood flooring and brown floors.
Premium Home Bar with Medium Wood Cabinets Ideas and Designs
4