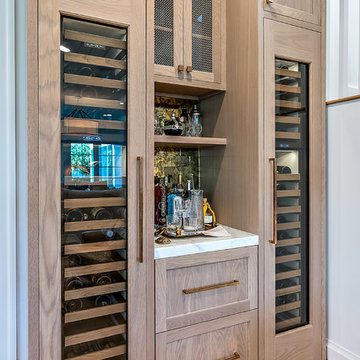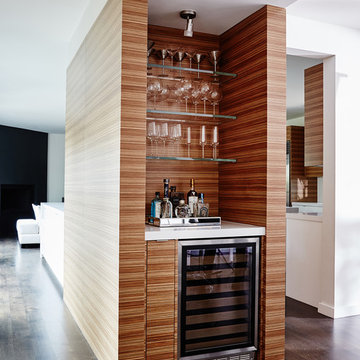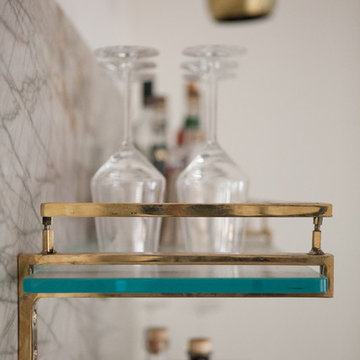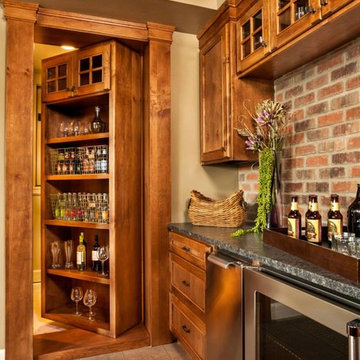Premium Home Bar with Medium Wood Cabinets Ideas and Designs
Refine by:
Budget
Sort by:Popular Today
1 - 20 of 1,258 photos
Item 1 of 3

Custom built white oak flush inset cabinetry with nice touch of satin brass, marble countertop, antiques mirror backsplash and gorgeous Subzero wine units.

**Project Overview**
This new construction home is built next to a picturesque lake, and the bar adjacent to the kitchen and living areas is designed to frame the breathtaking view. This custom, curved bar creatively echoes many of the lines and finishes used in other areas of the first floor, but interprets them in a new way.
**What Makes This Project Unique?**
The bar connects visually to other areas of the home custom columns with leaded glass. The same design is used in the mullion detail in the furniture piece across the room. The bar is a flowing curve that lets guests face one another. Curved wainscot panels follow the same line as the stone bartop, as does the custom-designed, strategically implemented upper platform and crown that conceal recessed lighting.
**Design Challenges**
Designing a curved bar with rectangular cabinets is always a challenge, but the greater challenge was to incorporate a large wishlist into a compact space, including an under-counter refrigerator, sink, glassware and liquor storage, and more. The glass columns take on much of the storage, but had to be engineered to support the upper crown and provide space for lighting and wiring that would not be seen on the interior of the cabinet. Our team worked tirelessly with the trim carpenters to ensure that this was successful aesthetically and functionally. Another challenge we created for ourselves was designing the columns to be three sided glass, and the 4th side to be mirrored. Though it accomplishes our aesthetic goal and allows light to be reflected back into the space this had to be carefully engineered to be structurally sound.
Photo by MIke Kaskel

Photo of a small industrial single-wall dry bar in Chicago with medium wood cabinets, engineered stone countertops, light hardwood flooring, brown floors and white worktops.

Gorgeous wood cabinets in this elegant butlers pantry. Display your glassware in these rustic craftsman glass doors.
Photo of a large rural galley wet bar in Chicago with shaker cabinets, medium wood cabinets, engineered stone countertops, grey splashback, metro tiled splashback, white worktops, a submerged sink, light hardwood flooring and brown floors.
Photo of a large rural galley wet bar in Chicago with shaker cabinets, medium wood cabinets, engineered stone countertops, grey splashback, metro tiled splashback, white worktops, a submerged sink, light hardwood flooring and brown floors.

What was once a closed up galley kitchen with awkward eating area has turned into a handsome and modern open concept kitchen with seated waterfall island.Glass wall tile adds texture to the space. A mirrored bar area finishes off the room and makes it perfect for entertaining. Glass tile by Dal Tile. Cabinetry by Diamond Distinction. Countertops by Ceasarstone. Photos by Michael Patrick Lefebvre

Mid-Century house remodel. Design by aToM. Construction and installation of mahogany structure and custom cabinetry by d KISER design.construct, inc. Photograph by Colin Conces Photography

Rob Karosis: Photographer
Design ideas for a large bohemian l-shaped wet bar in Bridgeport with a submerged sink, medium wood cabinets, granite worktops, medium hardwood flooring, brown floors and shaker cabinets.
Design ideas for a large bohemian l-shaped wet bar in Bridgeport with a submerged sink, medium wood cabinets, granite worktops, medium hardwood flooring, brown floors and shaker cabinets.

This forever home, perfect for entertaining and designed with a place for everything, is a contemporary residence that exudes warmth, functional style, and lifestyle personalization for a family of five. Our busy lawyer couple, with three close-knit children, had recently purchased a home that was modern on the outside, but dated on the inside. They loved the feel, but knew it needed a major overhaul. Being incredibly busy and having never taken on a renovation of this scale, they knew they needed help to make this space their own. Upon a previous client referral, they called on Pulp to make their dreams a reality. Then ensued a down to the studs renovation, moving walls and some stairs, resulting in dramatic results. Beth and Carolina layered in warmth and style throughout, striking a hard-to-achieve balance of livable and contemporary. The result is a well-lived in and stylish home designed for every member of the family, where memories are made daily.

A custom bar was updated with fresh wallpaper, and soapstone counters in the library of this elegant farmhouse.
Photo of a small wet bar in Austin with no sink, raised-panel cabinets, medium wood cabinets, soapstone worktops, green splashback, light hardwood flooring, beige floors and black worktops.
Photo of a small wet bar in Austin with no sink, raised-panel cabinets, medium wood cabinets, soapstone worktops, green splashback, light hardwood flooring, beige floors and black worktops.

Inspiration for a medium sized contemporary single-wall wet bar in Los Angeles with a submerged sink, flat-panel cabinets, medium wood cabinets, marble worktops, grey splashback, stone slab splashback, dark hardwood flooring and grey worktops.

Design ideas for a small rural single-wall wet bar in Austin with a submerged sink, shaker cabinets, medium wood cabinets, soapstone worktops, grey splashback, glass tiled splashback, concrete flooring, black worktops and beige floors.

Texas Hill Country Photography
This is an example of a medium sized rustic u-shaped breakfast bar in Austin with a submerged sink, raised-panel cabinets, medium wood cabinets, beige splashback, medium hardwood flooring, granite worktops, stone tiled splashback and brown floors.
This is an example of a medium sized rustic u-shaped breakfast bar in Austin with a submerged sink, raised-panel cabinets, medium wood cabinets, beige splashback, medium hardwood flooring, granite worktops, stone tiled splashback and brown floors.

A young family moving from NYC to their first house in Westchester County found this spacious colonial in Mt. Kisco New York. With sweeping lawns and total privacy, the home offered the perfect setting for raising their family. The dated kitchen was gutted but did not require any additional square footage to accommodate a new, classic white kitchen with polished nickel hardware and gold toned pendant lanterns. 2 dishwashers flank the large sink on either side, with custom waste and recycling storage under the sink. Kitchen design and custom cabinetry by Studio Dearborn. Architect Brad DeMotte. Interior design finishes by Elizabeth Thurer Interior Design. Calcatta Picasso marble countertops by Rye Marble and Stone. Appliances by Wolf and Subzero; range hood insert by Best. Cabinetry color: Benjamin Moore White Opulence. Hardware by Jeffrey Alexander Belcastel collection. Backsplash tile by Nanacq in 3x6 white glossy available from Lima Tile, Stamford. Photography Neil Landino.

Photo by: Jeffrey Edward Tryon
Design ideas for a small contemporary l-shaped wet bar in Philadelphia with a submerged sink, flat-panel cabinets, medium wood cabinets, engineered stone countertops, black splashback, stone slab splashback, cork flooring and beige floors.
Design ideas for a small contemporary l-shaped wet bar in Philadelphia with a submerged sink, flat-panel cabinets, medium wood cabinets, engineered stone countertops, black splashback, stone slab splashback, cork flooring and beige floors.

Blackstone Edge Photography
Large rustic galley breakfast bar in Portland with recessed-panel cabinets, medium wood cabinets, granite worktops and multi-coloured splashback.
Large rustic galley breakfast bar in Portland with recessed-panel cabinets, medium wood cabinets, granite worktops and multi-coloured splashback.

UPDATED KITCHEN
Design ideas for a medium sized classic single-wall wet bar in Other with quartz worktops, white splashback, marble splashback, dark hardwood flooring, brown floors, no sink, flat-panel cabinets, medium wood cabinets and white worktops.
Design ideas for a medium sized classic single-wall wet bar in Other with quartz worktops, white splashback, marble splashback, dark hardwood flooring, brown floors, no sink, flat-panel cabinets, medium wood cabinets and white worktops.

Design ideas for a large rustic galley breakfast bar in Other with a submerged sink, shaker cabinets, medium wood cabinets, composite countertops, multi-coloured splashback, stone tiled splashback and ceramic flooring.

Photo of a medium sized rustic u-shaped breakfast bar in Sacramento with a submerged sink, shaker cabinets, medium wood cabinets, composite countertops, grey splashback, stone slab splashback, dark hardwood flooring and brown floors.

Beverage Center
Inspiration for a large classic single-wall dry bar in Other with no sink, shaker cabinets, medium wood cabinets, engineered stone countertops, multi-coloured splashback, brick splashback, medium hardwood flooring, brown floors and white worktops.
Inspiration for a large classic single-wall dry bar in Other with no sink, shaker cabinets, medium wood cabinets, engineered stone countertops, multi-coloured splashback, brick splashback, medium hardwood flooring, brown floors and white worktops.

This dining room wet bar is flanked by stainless steal wine columns. Crisp white lift up cabinets proved ample storage for glass ware either side of the flyover top treatment with LED lighting to add drama to decorative items. The graphic dimensional back splash tile adds texture and drama to the wall mounted faucet and under mount sink. Charcoal honed granite counters adds drama to the space while the rough hewn European oak cabinetry provides texture and warmth to the design scheme.
Premium Home Bar with Medium Wood Cabinets Ideas and Designs
1