Premium House Exterior with a Lean-to Roof Ideas and Designs
Refine by:
Budget
Sort by:Popular Today
61 - 80 of 4,056 photos
Item 1 of 3
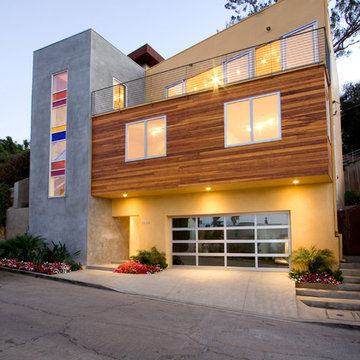
Large and beige contemporary house exterior in Los Angeles with three floors, mixed cladding and a lean-to roof.
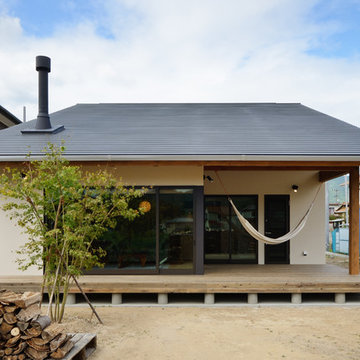
リビングから続く軒下の広々としたウッドデッキ。
ウッドデッキの上に吊るされたハンモックはお昼寝の特等席となります。
リビングからのアクセス可能な開放的な窓がとても印象的な薪ストーブが似合うおしゃれな平屋となりました。
Photo of a medium sized and beige two floor detached house in Other with a lean-to roof, a metal roof, mixed cladding and board and batten cladding.
Photo of a medium sized and beige two floor detached house in Other with a lean-to roof, a metal roof, mixed cladding and board and batten cladding.
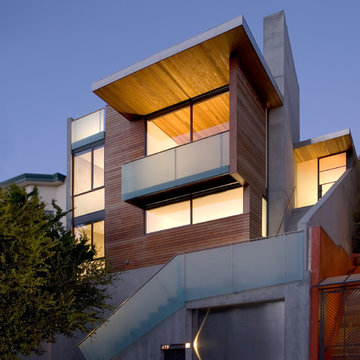
Photo credit: Ethan Kaplan
Inspiration for a large and brown modern house exterior in San Francisco with three floors, wood cladding and a lean-to roof.
Inspiration for a large and brown modern house exterior in San Francisco with three floors, wood cladding and a lean-to roof.
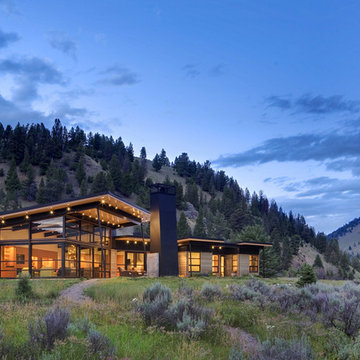
© Steve Keating Photography
Inspiration for a large contemporary bungalow house exterior in Seattle with wood cladding and a lean-to roof.
Inspiration for a large contemporary bungalow house exterior in Seattle with wood cladding and a lean-to roof.

Mid-Century Modern home designed and developed by Gary Crowe!
This is an example of a large and white retro two floor detached house in Other with concrete fibreboard cladding, a lean-to roof, a shingle roof, a grey roof and shiplap cladding.
This is an example of a large and white retro two floor detached house in Other with concrete fibreboard cladding, a lean-to roof, a shingle roof, a grey roof and shiplap cladding.
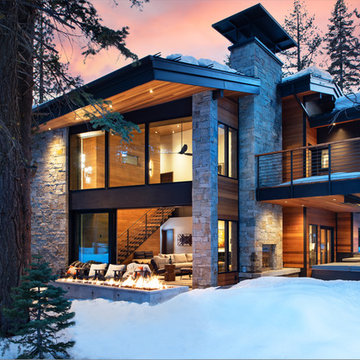
Photo by Sinead Hastings Tahoe Real Estate Photography Architect: Todd Gordon Mather
Design ideas for a medium sized and brown rustic two floor detached house in Other with wood cladding and a lean-to roof.
Design ideas for a medium sized and brown rustic two floor detached house in Other with wood cladding and a lean-to roof.

Exterior looking back from the meadow.
Image by Lucas Henning. Swift Studios
Medium sized and brown rustic bungalow detached house in Seattle with metal cladding, a lean-to roof and a metal roof.
Medium sized and brown rustic bungalow detached house in Seattle with metal cladding, a lean-to roof and a metal roof.
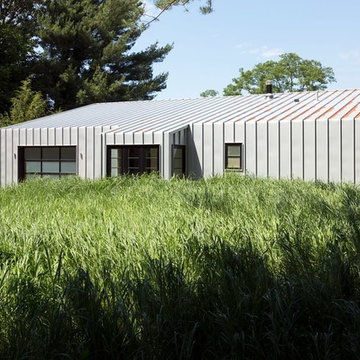
This is an example of a medium sized and gey modern bungalow detached house in New York with metal cladding, a lean-to roof and a metal roof.
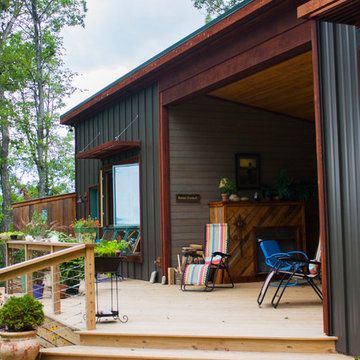
Photo by Rowan Parris
View of the dog trot and custom framed fireplace insert from the south elevation. The room on the other side of the dog trot is a guest cabin that the owner rents out as an AirBnB. It has a kitchenette and is 400 square feet.
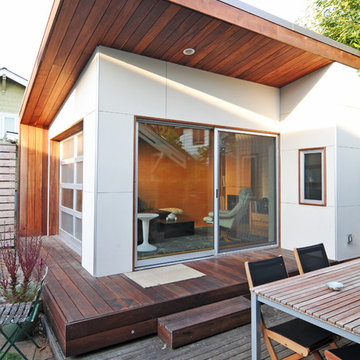
This small project in the Portage Bay neighborhood of Seattle replaced an existing garage with a functional living room.
Tucked behind the owner’s traditional bungalow, this modern room provides a retreat from the house and activates the outdoor space between the two buildings.
The project houses a small home office as well as an area for watching TV and sitting by the fireplace. In the summer, both doors open to take advantage of the surrounding deck and patio.
Photographs by Nataworry Photography
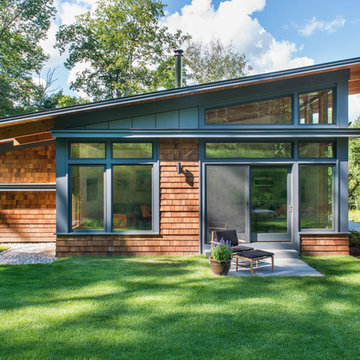
The guesthouse of our Green Mountain Getaway follows the same recipe as the main house. With its soaring roof lines and large windows, it feels equally as integrated into the surrounding landscape.
Photo by: Nat Rea Photography

The Guemes Island cabin is designed with a SIPS roof and foundation built with ICF. The exterior walls are highly insulated to bring the home to a new passive house level of construction. The highly efficient exterior envelope of the home helps to reduce the amount of energy needed to heat and cool the home, thus creating a very comfortable environment in the home.
Design by: H2D Architecture + Design
www.h2darchitects.com
Photos: Chad Coleman Photography
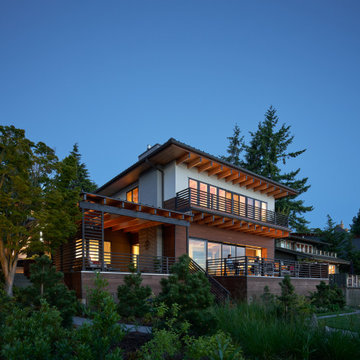
Modern design and time-honored techniques meld seamlessly in the Makai House, a 3000-square-foot custom home designed to strategically fit on an existing footprint, located a stone’s throw from the Fauntleroy ferry dock in West Seattle. A courtyard in the rear of the house, a covered patio, and the front beach are all physically and visually connected, creating dynamic indoor-outdoor living, constantly changing with the seasons and the times of the day.
Project Team | Lindal Home
Architectural Designer | OTO Design
Landscape Design | Board & Vellum
General Contractor | Schaefer Construction
Photography | Kevin Scott

Upper IPE deck with cable railing and covered space below with bluestone clad fireplace, outdoor kitchen, and infratec heaters. Belgard Melville Tandem block wall with 2x2 porcelain pavers, a putting green, hot tub and metal fire pit.
Sherwin Williams Iron Ore paint color
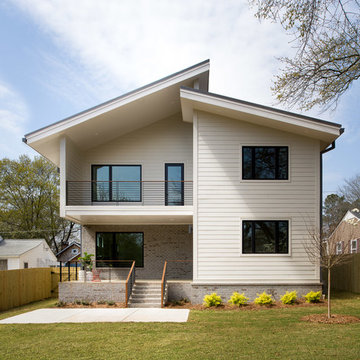
Inspiration for a medium sized modern two floor detached house in Atlanta with a lean-to roof and a metal roof.
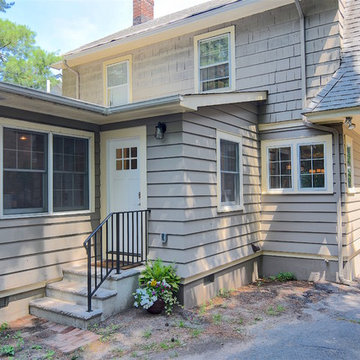
This first floor remodel and addition made use of an underutilized front room to create a larger dining room open to the kitchen. A small rear addition was built to provide a new entry and mudroom as well as a relocated powder room. AMA Contracting, Tom Iapicco Cabinets, In House photography.
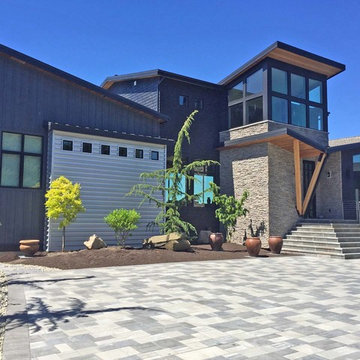
Large and blue contemporary two floor detached house in Seattle with metal cladding, a lean-to roof and a shingle roof.
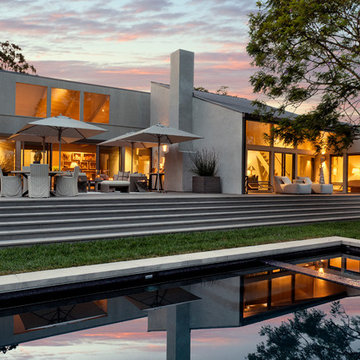
Exterior and pool. (Photo by Brent Winebrenner.)
Design ideas for a gey and large contemporary two floor house exterior in Santa Barbara with wood cladding and a lean-to roof.
Design ideas for a gey and large contemporary two floor house exterior in Santa Barbara with wood cladding and a lean-to roof.

Design ideas for a medium sized and gey midcentury detached house in Other with three floors, mixed cladding, a lean-to roof and a metal roof.
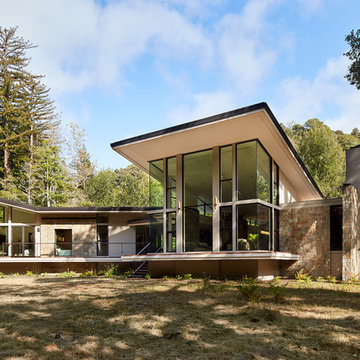
Inspiration for a large and brown contemporary bungalow detached house in Other with stone cladding, a lean-to roof and a metal roof.
Premium House Exterior with a Lean-to Roof Ideas and Designs
4