Premium House Exterior with a Lean-to Roof Ideas and Designs
Refine by:
Budget
Sort by:Popular Today
1 - 20 of 4,019 photos
Item 1 of 3

Raul Garcia
This is an example of a large and gey contemporary two floor house exterior in Denver with wood cladding and a lean-to roof.
This is an example of a large and gey contemporary two floor house exterior in Denver with wood cladding and a lean-to roof.
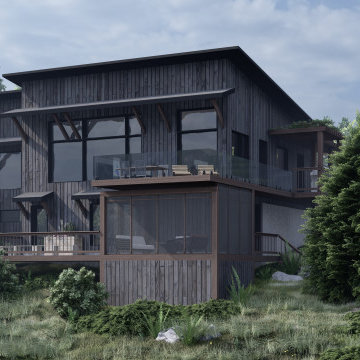
Medium sized and black contemporary bungalow detached house in Toronto with wood cladding, a lean-to roof, a metal roof and a black roof.
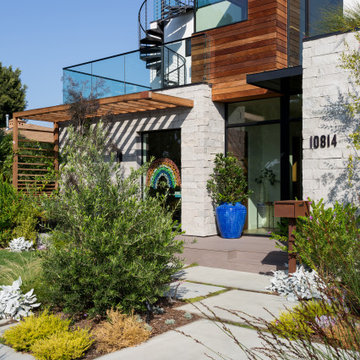
Front facade design
Inspiration for a medium sized and white contemporary two floor detached house in Los Angeles with mixed cladding, a lean-to roof, a shingle roof and a grey roof.
Inspiration for a medium sized and white contemporary two floor detached house in Los Angeles with mixed cladding, a lean-to roof, a shingle roof and a grey roof.
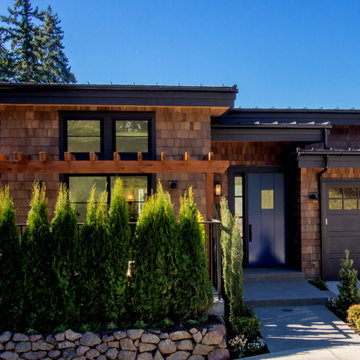
This is an example of a medium sized and brown traditional two floor terraced house in Seattle with wood cladding, a lean-to roof and a metal roof.

Inspiration for a gey and large contemporary two floor detached house in Boise with a lean-to roof, mixed cladding and a green roof.

Inspiration for a small and white contemporary two floor house exterior in Other with metal cladding, a lean-to roof and a metal roof.
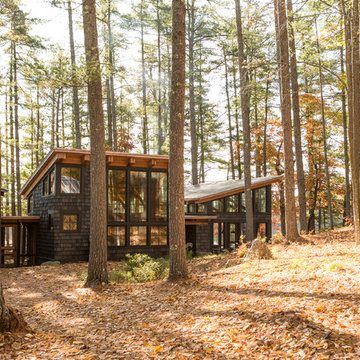
Jeff Roberts Imaging
Inspiration for a medium sized and gey rustic two floor detached house in Portland Maine with wood cladding, a lean-to roof and a metal roof.
Inspiration for a medium sized and gey rustic two floor detached house in Portland Maine with wood cladding, a lean-to roof and a metal roof.

This 60's Style Ranch home was recently remodeled to withhold the Barley Pfeiffer standard. This home features large 8' vaulted ceilings, accented with stunning premium white oak wood. The large steel-frame windows and front door allow for the infiltration of natural light; specifically designed to let light in without heating the house. The fireplace is original to the home, but has been resurfaced with hand troweled plaster. Special design features include the rising master bath mirror to allow for additional storage.
Photo By: Alan Barley
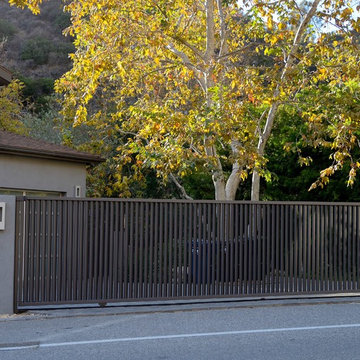
Pacific Garage Doors & Gates
Burbank & Glendale's Highly Preferred Garage Door & Gate Services
Location: North Hollywood, CA 91606
Photo of a large and gey contemporary two floor render detached house in Los Angeles with a lean-to roof and a shingle roof.
Photo of a large and gey contemporary two floor render detached house in Los Angeles with a lean-to roof and a shingle roof.
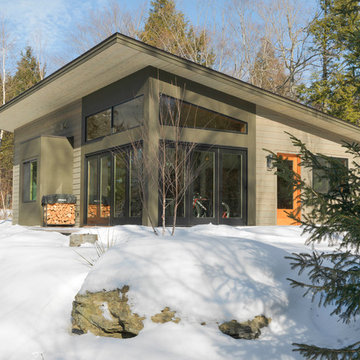
Photo Credit: Susan Teare
This is an example of a medium sized and brown modern bungalow detached house in Burlington with wood cladding, a lean-to roof and a metal roof.
This is an example of a medium sized and brown modern bungalow detached house in Burlington with wood cladding, a lean-to roof and a metal roof.

This 2,000 square foot vacation home is located in the rocky mountains. The home was designed for thermal efficiency and to maximize flexibility of space. Sliding panels convert the two bedroom home into 5 separate sleeping areas at night, and back into larger living spaces during the day. The structure is constructed of SIPs (structurally insulated panels). The glass walls, window placement, large overhangs, sunshade and concrete floors are designed to take advantage of passive solar heating and cooling, while the masonry thermal mass heats and cools the home at night.
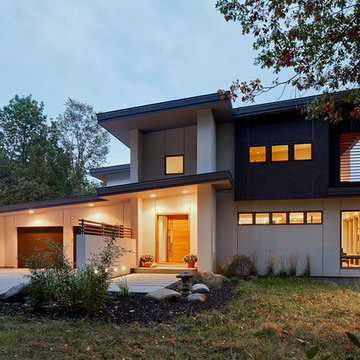
This custom home was designed and built by Meadowlark Design+Build in Ann Arbor, Michigan.
Photography by Dana Hoff Photography
Medium sized and multi-coloured contemporary two floor render detached house in Detroit with a lean-to roof and a shingle roof.
Medium sized and multi-coloured contemporary two floor render detached house in Detroit with a lean-to roof and a shingle roof.

Stephen Ironside
Design ideas for a gey and large rustic two floor detached house in Birmingham with a lean-to roof, metal cladding and a metal roof.
Design ideas for a gey and large rustic two floor detached house in Birmingham with a lean-to roof, metal cladding and a metal roof.

This house is discreetly tucked into its wooded site in the Mad River Valley near the Sugarbush Resort in Vermont. The soaring roof lines complement the slope of the land and open up views though large windows to a meadow planted with native wildflowers. The house was built with natural materials of cedar shingles, fir beams and native stone walls. These materials are complemented with innovative touches including concrete floors, composite exterior wall panels and exposed steel beams. The home is passively heated by the sun, aided by triple pane windows and super-insulated walls.
Photo by: Nat Rea Photography
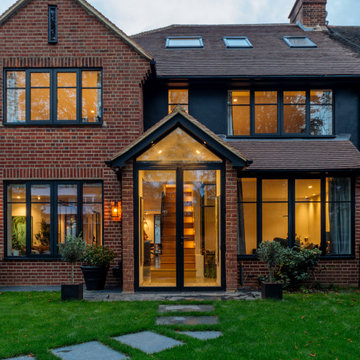
This is an example of a large and brown contemporary side house exterior in London with three floors, a lean-to roof and a brown roof.

This is an example of a small and black modern two floor tiny house in Other with metal cladding, a lean-to roof and a metal roof.

Medium sized and gey modern two floor detached house in Other with wood cladding, a lean-to roof and a metal roof.
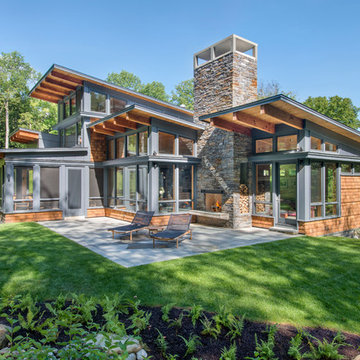
This house is discreetly tucked into its wooded site in the Mad River Valley near the Sugarbush Resort in Vermont. The soaring roof lines complement the slope of the land and open up views though large windows to a meadow planted with native wildflowers. The house was built with natural materials of cedar shingles, fir beams and native stone walls. These materials are complemented with innovative touches including concrete floors, composite exterior wall panels and exposed steel beams. The home is passively heated by the sun, aided by triple pane windows and super-insulated walls.
Photo by: Nat Rea Photography

Photo of a large and gey retro bungalow detached house in Denver with a lean-to roof and mixed cladding.
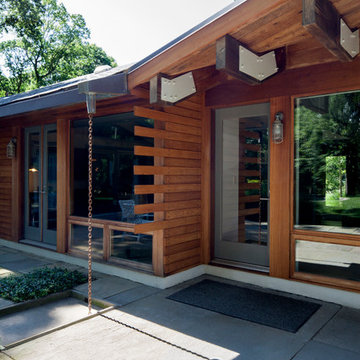
Michelle Rose Photography
This is an example of a medium sized and brown contemporary bungalow house exterior in New York with wood cladding and a lean-to roof.
This is an example of a medium sized and brown contemporary bungalow house exterior in New York with wood cladding and a lean-to roof.
Premium House Exterior with a Lean-to Roof Ideas and Designs
1