Premium House Exterior with Three Floors Ideas and Designs
Refine by:
Budget
Sort by:Popular Today
221 - 240 of 15,732 photos
Item 1 of 3
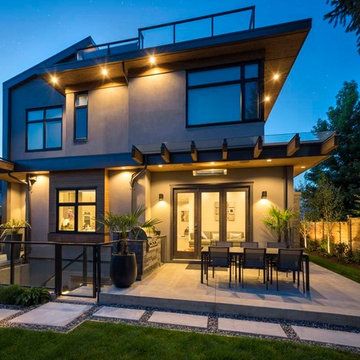
Inspiration for a medium sized and gey contemporary detached house in Vancouver with three floors, mixed cladding and a flat roof.
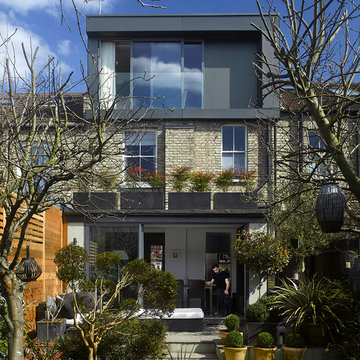
Photographer: Will Pryce
Medium sized contemporary house exterior in London with three floors and a flat roof.
Medium sized contemporary house exterior in London with three floors and a flat roof.
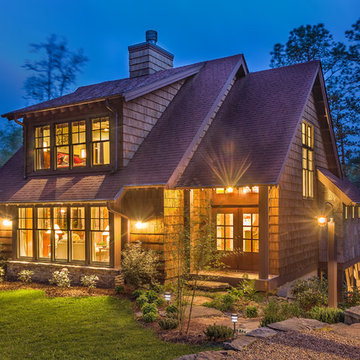
Grantown Cottage /
Front View Dusk /
Call (828) 696-0777 to order building plans /
WAL Photorraphy - William Leonard
Design ideas for a brown and medium sized classic detached house in Charlotte with three floors, wood cladding, a pitched roof and a shingle roof.
Design ideas for a brown and medium sized classic detached house in Charlotte with three floors, wood cladding, a pitched roof and a shingle roof.
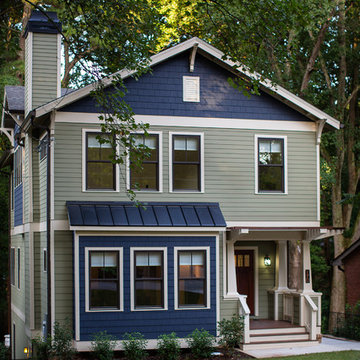
Photo of a medium sized and green traditional house exterior in Atlanta with three floors, concrete fibreboard cladding and a pitched roof.
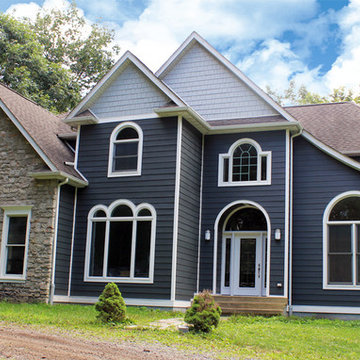
Builder: A. Morgan Construction
Photo by: VERSATEX Trimboard
Design ideas for a large and blue farmhouse house exterior in Philadelphia with three floors.
Design ideas for a large and blue farmhouse house exterior in Philadelphia with three floors.
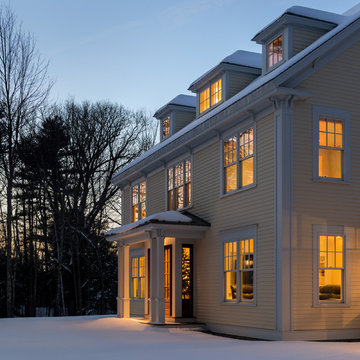
photography by Rob Karosis
Design ideas for a large classic house exterior in Portland Maine with three floors and wood cladding.
Design ideas for a large classic house exterior in Portland Maine with three floors and wood cladding.
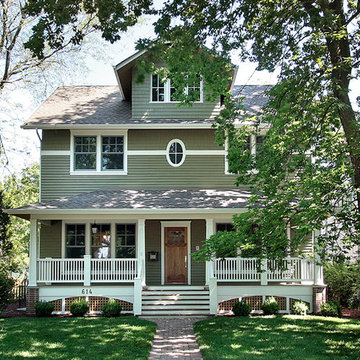
Boomgaarden Architects
Large and green classic detached house in Chicago with three floors, wood cladding, a pitched roof and a shingle roof.
Large and green classic detached house in Chicago with three floors, wood cladding, a pitched roof and a shingle roof.
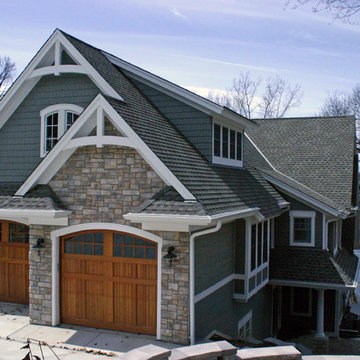
Road side exterior view with arched gable brackets, wood stained custom garage doors, and bonus space above garage
Large classic house exterior in Milwaukee with three floors, mixed cladding and a pitched roof.
Large classic house exterior in Milwaukee with three floors, mixed cladding and a pitched roof.
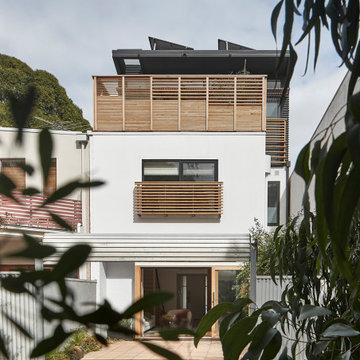
This is an example of a small and black contemporary terraced house in Melbourne with three floors, metal cladding, a flat roof, a metal roof and a black roof.
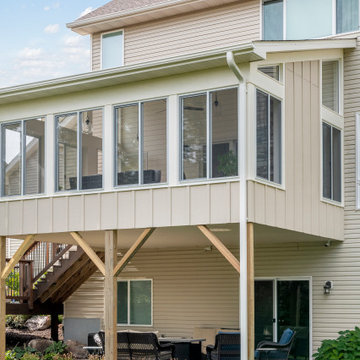
The porch is placed over the client’s existing decking and deck footprint and features a shed roof detail that accommodates the existing second-level windows. Entry access available from main floor living and stair leading from the backyard.
Photos by Spacecrafting Photography, Inc

Shingle Style Home featuring Bevolo Lighting.
Perfect for a family, this shingle-style home offers ample play zones complemented by tucked-away areas. With the residence’s full scale only apparent from the back, Harrison Design’s concept optimizes water views. The living room connects with the open kitchen via the dining area, distinguished by its vaulted ceiling and expansive windows. An octagonal-shaped tower with a domed ceiling serves as an office and lounge. Much of the upstairs design is oriented toward the children, with a two-level recreation area, including an indoor climbing wall. A side wing offers a live-in suite for a nanny or grandparents.

This is an example of a medium sized and brown contemporary detached house in Other with three floors, wood cladding, a pitched roof, a metal roof, shiplap cladding and a grey roof.
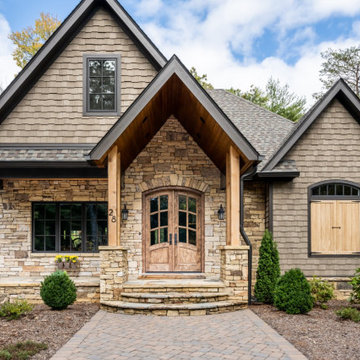
Inspiration for a large and beige rustic detached house in Other with three floors, concrete fibreboard cladding, a pitched roof, a shingle roof and a grey roof.
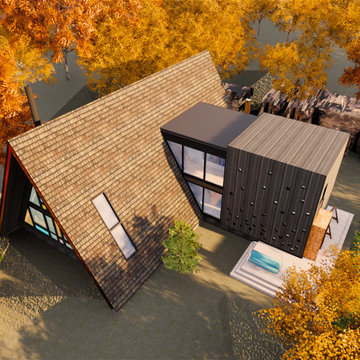
Mountainside A-Frame cottage
Inspiration for a medium sized scandinavian detached house in Montreal with three floors, wood cladding and a shingle roof.
Inspiration for a medium sized scandinavian detached house in Montreal with three floors, wood cladding and a shingle roof.
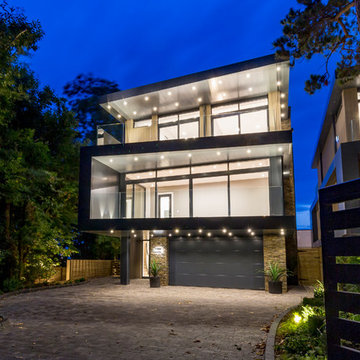
Designed by the award winning Anders Robert Cheer and built by our dedicated team to our exemplary specifications, 12 Minterne Road comprises of 2 impressive 4 bedroom houses.
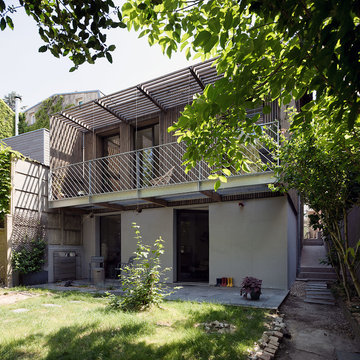
vue depuis l'arrière du jardin de l'extension
Inspiration for a medium sized and beige scandinavian terraced house in Paris with three floors, wood cladding, a flat roof, a green roof and shiplap cladding.
Inspiration for a medium sized and beige scandinavian terraced house in Paris with three floors, wood cladding, a flat roof, a green roof and shiplap cladding.
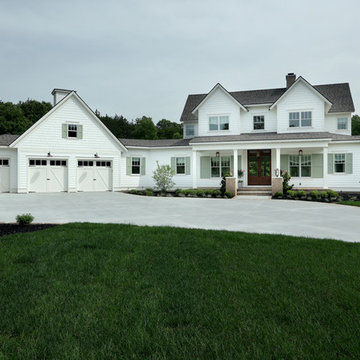
Builder: Homes by True North
Interior Designer: L. Rose Interiors
Photographer: M-Buck Studio
This charming house wraps all of the conveniences of a modern, open concept floor plan inside of a wonderfully detailed modern farmhouse exterior. The front elevation sets the tone with its distinctive twin gable roofline and hipped main level roofline. Large forward facing windows are sheltered by a deep and inviting front porch, which is further detailed by its use of square columns, rafter tails, and old world copper lighting.
Inside the foyer, all of the public spaces for entertaining guests are within eyesight. At the heart of this home is a living room bursting with traditional moldings, columns, and tiled fireplace surround. Opposite and on axis with the custom fireplace, is an expansive open concept kitchen with an island that comfortably seats four. During the spring and summer months, the entertainment capacity of the living room can be expanded out onto the rear patio featuring stone pavers, stone fireplace, and retractable screens for added convenience.
When the day is done, and it’s time to rest, this home provides four separate sleeping quarters. Three of them can be found upstairs, including an office that can easily be converted into an extra bedroom. The master suite is tucked away in its own private wing off the main level stair hall. Lastly, more entertainment space is provided in the form of a lower level complete with a theatre room and exercise space.
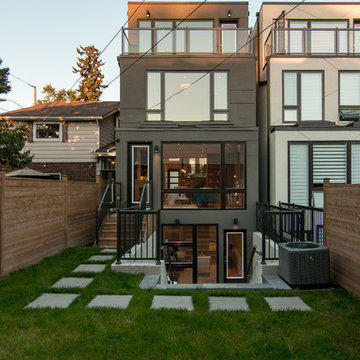
Medium sized and gey contemporary render terraced house in Toronto with three floors and a flat roof.
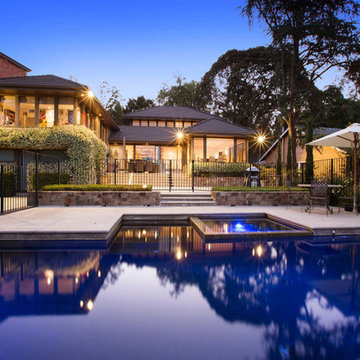
Exterior Image of renovation of Ivanhoe Residence.
Photo of a large and brown contemporary concrete house exterior in Melbourne with three floors and a hip roof.
Photo of a large and brown contemporary concrete house exterior in Melbourne with three floors and a hip roof.
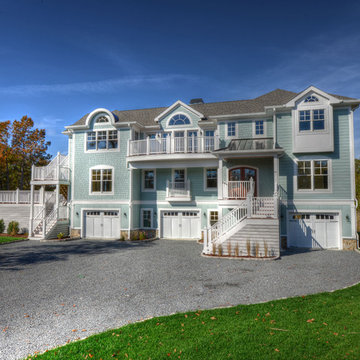
Photo of a large and blue coastal house exterior in Wilmington with three floors, a pitched roof and concrete fibreboard cladding.
Premium House Exterior with Three Floors Ideas and Designs
12