Premium House Exterior with Three Floors Ideas and Designs
Refine by:
Budget
Sort by:Popular Today
141 - 160 of 15,719 photos
Item 1 of 3

Timber Frame Home, Rustic Barnwood, Stone, Corrugated Metal Siding
This is an example of a medium sized and brown rustic detached house in Denver with three floors, mixed cladding, a pitched roof, a shingle roof and a brown roof.
This is an example of a medium sized and brown rustic detached house in Denver with three floors, mixed cladding, a pitched roof, a shingle roof and a brown roof.

Design ideas for a large and gey contemporary brick detached house in Dallas with three floors, a butterfly roof, a metal roof and a grey roof.

Raised planter and fire pit in grass inlay bluestone patio
This is an example of a large and white traditional detached house in Other with three floors, wood cladding, a hip roof, a shingle roof, a brown roof and shiplap cladding.
This is an example of a large and white traditional detached house in Other with three floors, wood cladding, a hip roof, a shingle roof, a brown roof and shiplap cladding.
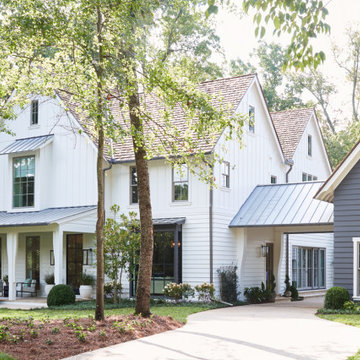
With the Whole Home Project, House Beautiful and a team of sponsors set out to prove that a dream house can be more than pretty: It should help you live your very best life.
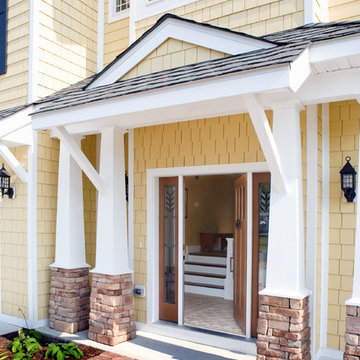
Inspiration for a large and yellow classic detached house in Other with three floors, vinyl cladding, a hip roof and a mixed material roof.
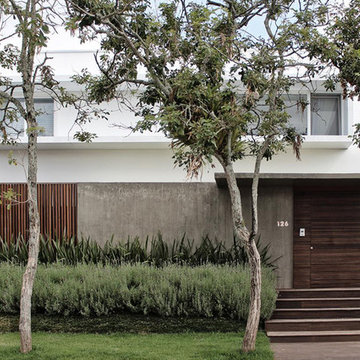
En la entrada de la casa la fachada blanca de dos plantas se humaniza adelantando el hall de entrada y una marquesina de protección combinando el hormigón visto de aspecto rústico y la madera.
Jardín de entrada: Juliana Castro.
Fotografía: Ilê Sartuzi & Lara Girardi.
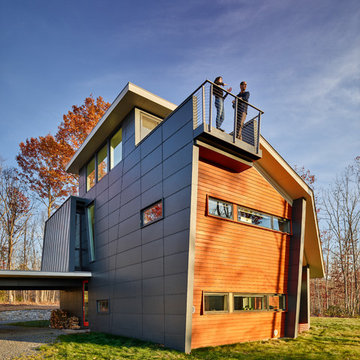
Design ideas for a medium sized and gey modern detached house in Other with three floors, mixed cladding, a hip roof and a green roof.

Inspiration for a medium sized and black scandinavian detached house in Other with three floors, wood cladding, a pitched roof and a tiled roof.
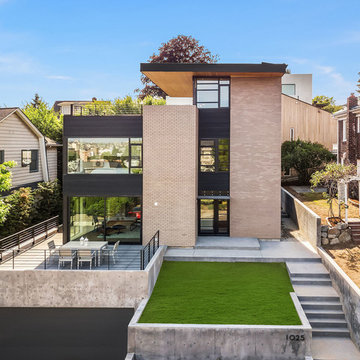
Squeezed into a 3600 square foot property, this 3500 square foot, four level home enjoys commanding views of downtown Seattle and Elliott Bay. Concrete, brick, cedar and metals guard against the elements.
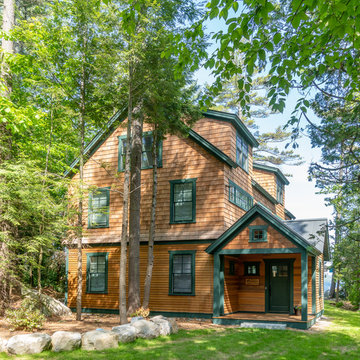
Situated on the edge of New Hampshire’s beautiful Lake Sunapee, this Craftsman-style shingle lake house peeks out from the towering pine trees that surround it. When the clients approached Cummings Architects, the lot consisted of 3 run-down buildings. The challenge was to create something that enhanced the property without overshadowing the landscape, while adhering to the strict zoning regulations that come with waterfront construction. The result is a design that encompassed all of the clients’ dreams and blends seamlessly into the gorgeous, forested lake-shore, as if the property was meant to have this house all along.
The ground floor of the main house is a spacious open concept that flows out to the stone patio area with fire pit. Wood flooring and natural fir bead-board ceilings pay homage to the trees and rugged landscape that surround the home. The gorgeous views are also captured in the upstairs living areas and third floor tower deck. The carriage house structure holds a cozy guest space with additional lake views, so that extended family and friends can all enjoy this vacation retreat together. Photo by Eric Roth
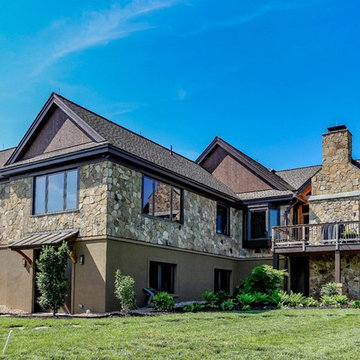
Wes Ellis
Design ideas for a large and beige rustic detached house in Other with three floors and stone cladding.
Design ideas for a large and beige rustic detached house in Other with three floors and stone cladding.
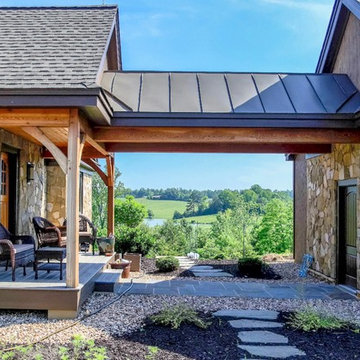
Wes Ellis
Inspiration for a large and beige rustic detached house in Other with three floors and stone cladding.
Inspiration for a large and beige rustic detached house in Other with three floors and stone cladding.
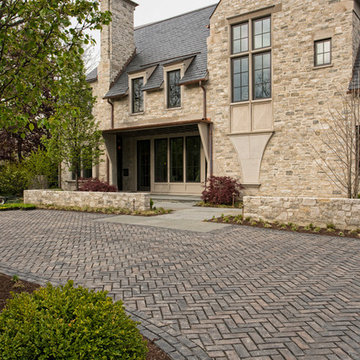
Design ideas for a large and beige traditional detached house in Chicago with three floors, stone cladding and a tiled roof.
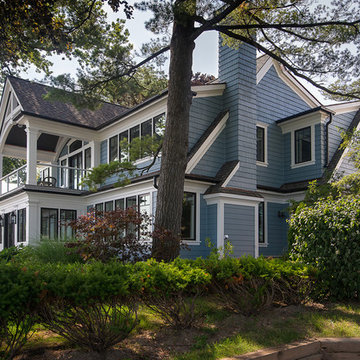
Originally built in the early twentieth century, this Orchard Lake cottage was purchased almost 10 years ago by a wonderful couple—empty nesters with an appreciation for stunning views, modern amenities and quality craftsmanship. They hired MainStreet Design Build to design and remodel their home to fit their needs exactly.
Upon initial inspection, it was apparent that the original home had been modified over the years, sustaining multiple room additions. Consequently, this mid-size cottage home had little character or cohesiveness. Even more concerning, after conducting a thorough inspection, it became apparent that the structure was inadequate to sustain major modifications. As a result, a plan was formulated to take the existing structure down to its original floor deck.
The clients’ needs that fueled the design plan included:
-Preserving and capitalizing on the lake view
-A large, welcoming entry from the street
-A warm, inviting space for entertaining guests and family
-A large, open kitchen with room for multiple cooks
-Built-ins for the homeowner’s book collection
-An in-law suite for the couple’s aging parents
The space was redesigned with the clients needs in mind. Building a completely new structure gave us the opportunity to create a large, welcoming main entrance. The dining and kitchen areas are now open and spacious for large family gatherings. A custom Grabill kitchen was designed with professional grade Wolf and Thermador appliances for an enjoyable cooking and dining experience. The homeowners loved the Grabill cabinetry so much that they decided to use it throughout the home in the powder room, (2) guest suite bathrooms and the laundry room, complete with dog wash. Most breathtaking; however, might be the luxury master bathroom which included extensive use of marble, a 2-person Maax whirlpool tub, an oversized walk-in-shower with steam and bench seating for two, and gorgeous custom-built inset cherry cabinetry.
The new wide plank oak flooring continues throughout the entire first and second floors with a lovely open staircase lit by a chandelier, skylights and flush in-wall step lighting. Plenty of custom built-ins were added on walls and seating areas to accommodate the client’s sizeable book collection. Fitting right in to the gorgeous lakefront lot, the home’s exterior is reminiscent of East Coast “beachy” shingle-style that includes an attached, oversized garage with Mahogany carriage style garage doors that leads directly into a mud room and first floor laundry.
These Orchard Lake property homeowners love their new home, with a combined first and second floor living space totaling 4,429 sq. ft. To further add to the amenities of this home, MainStreet Design Build is currently under design contract for another major lower-level / basement renovation in the fall of 2017.
Kate Benjamin Photography
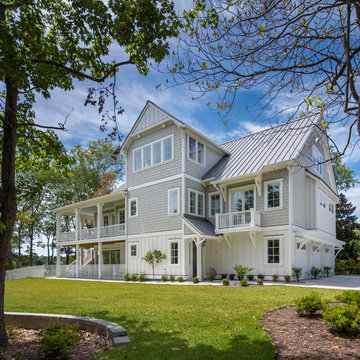
Interior Designer: Marilyn Kimberly Hill
Builder: RMB Building & Design
Photographer: G. Frank Hart Photography
Large and gey coastal detached house in Wilmington with three floors, mixed cladding, a pitched roof and a metal roof.
Large and gey coastal detached house in Wilmington with three floors, mixed cladding, a pitched roof and a metal roof.
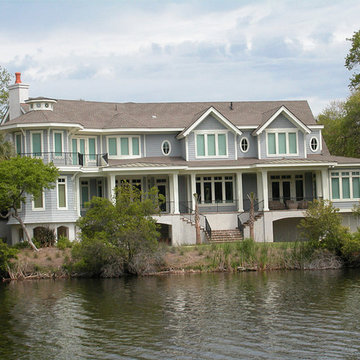
Inspiration for a large and gey classic detached house in Atlanta with three floors, mixed cladding, a pitched roof and a shingle roof.
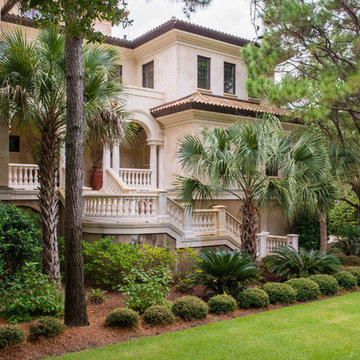
Photography by Anne, Anne Caufman
Large and beige mediterranean render detached house in Charleston with three floors, a hip roof and a shingle roof.
Large and beige mediterranean render detached house in Charleston with three floors, a hip roof and a shingle roof.
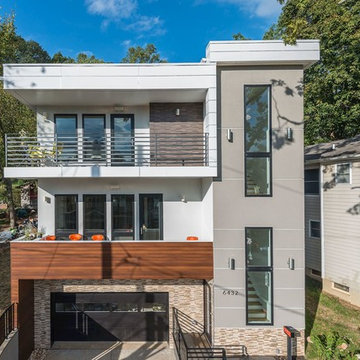
BRP Construction, LLC
A design-build firm in Maryland
Visit us at www.brpdesignbuild.com or call us at (202) 812-9278
Inspiration for a gey and large contemporary house exterior in DC Metro with three floors, mixed cladding and a flat roof.
Inspiration for a gey and large contemporary house exterior in DC Metro with three floors, mixed cladding and a flat roof.
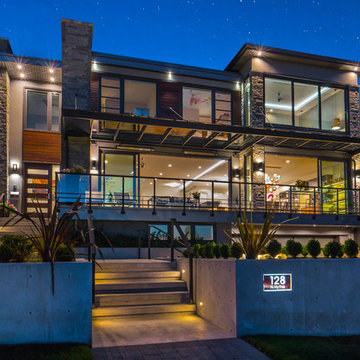
This is an example of a large and gey contemporary detached house in Vancouver with three floors, mixed cladding and a flat roof.
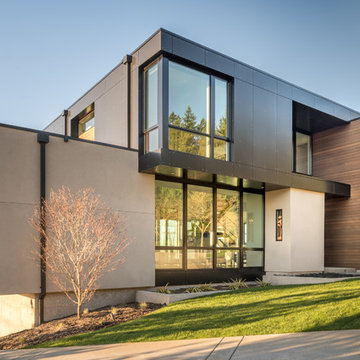
Andrew Pogue Photography
Large and multi-coloured contemporary render house exterior in Seattle with three floors and a flat roof.
Large and multi-coloured contemporary render house exterior in Seattle with three floors and a flat roof.
Premium House Exterior with Three Floors Ideas and Designs
8