Premium House Exterior with Three Floors Ideas and Designs
Refine by:
Budget
Sort by:Popular Today
121 - 140 of 15,719 photos
Item 1 of 3
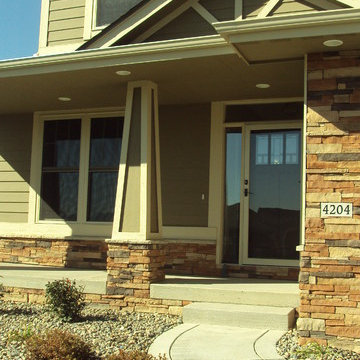
Inspiration for a large and green classic house exterior in Other with three floors, concrete fibreboard cladding and a pitched roof.
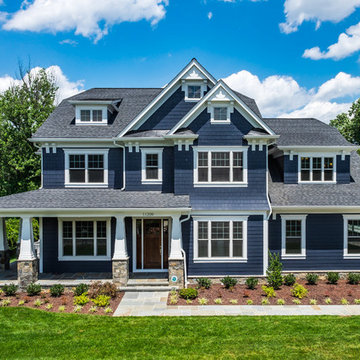
Carl Bruce
Photo of a large and blue classic house exterior in DC Metro with three floors, mixed cladding and a half-hip roof.
Photo of a large and blue classic house exterior in DC Metro with three floors, mixed cladding and a half-hip roof.
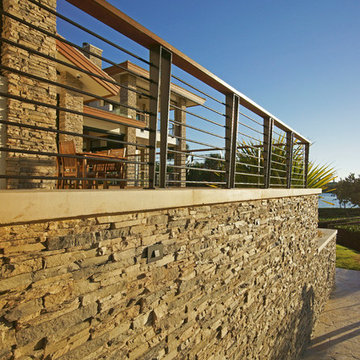
This is a home that was designed around the property. With views in every direction from the master suite and almost everywhere else in the home. The home was designed by local architect Randy Sample and the interior architecture was designed by Maurice Jennings Architecture, a disciple of E. Fay Jones. New Construction of a 4,400 sf custom home in the Southbay Neighborhood of Osprey, FL, just south of Sarasota.
Photo - Ricky Perrone
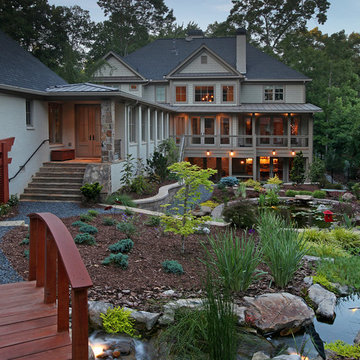
Large and beige rustic detached house in Atlanta with three floors, wood cladding, a hip roof and a shingle roof.
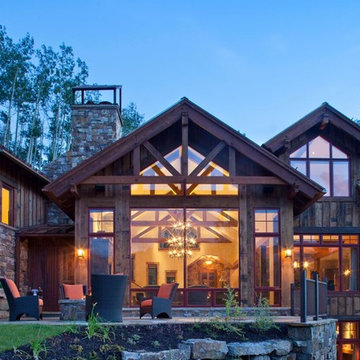
Inspiration for a medium sized and brown rustic house exterior in Denver with three floors, wood cladding and a pitched roof.
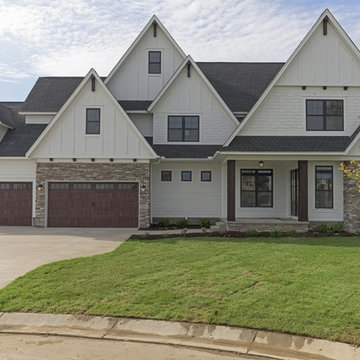
Spacecrafting
Photo of a large and white traditional house exterior in Minneapolis with three floors, wood cladding and a hip roof.
Photo of a large and white traditional house exterior in Minneapolis with three floors, wood cladding and a hip roof.
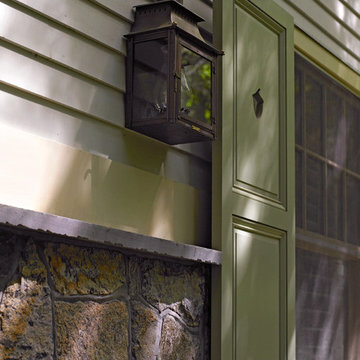
Photo by Ellen McDermott
Medium sized and gey classic house exterior in New York with three floors and stone cladding.
Medium sized and gey classic house exterior in New York with three floors and stone cladding.
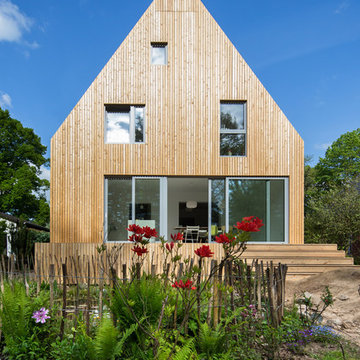
Entwurf und Bau: Christian Stolz /
Foto: Frank Jasper
Photo of a brown and large scandi house exterior in Hamburg with wood cladding, a pitched roof and three floors.
Photo of a brown and large scandi house exterior in Hamburg with wood cladding, a pitched roof and three floors.
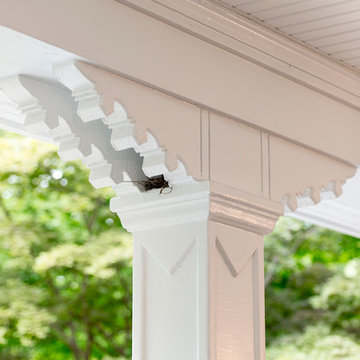
Jaime Alverez
http://www.jaimephoto.com
Photo of an expansive and gey classic render detached house in Philadelphia with three floors.
Photo of an expansive and gey classic render detached house in Philadelphia with three floors.
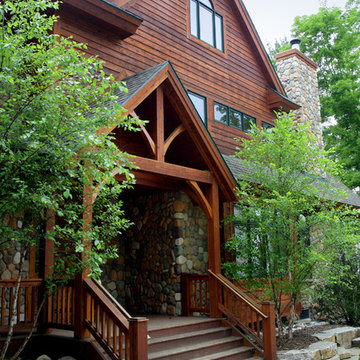
The custom timber framed entrance over the cedar porch is accessed from the street. Custom landscaping includes limestone retaining walls and brick paved sidewalks.
Photo by A&M Photography
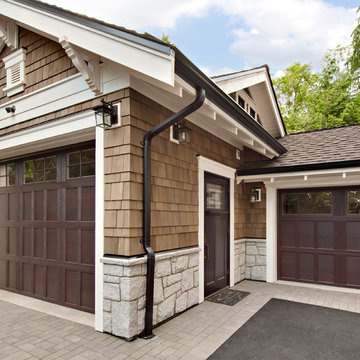
Large and brown traditional house exterior in Vancouver with three floors and wood cladding.
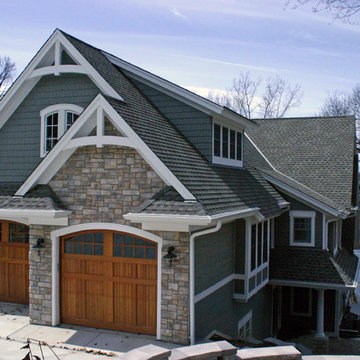
Road side exterior view with arched gable brackets, wood stained custom garage doors, and bonus space above garage
Large classic house exterior in Milwaukee with three floors, mixed cladding and a pitched roof.
Large classic house exterior in Milwaukee with three floors, mixed cladding and a pitched roof.
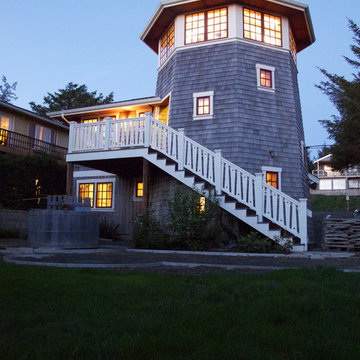
The cabin took a lighthouse for inspiration in this beachfront community.
Photo copyright Howard Miller
This is an example of a medium sized and gey traditional detached house in Portland with three floors, wood cladding, a hip roof and a shingle roof.
This is an example of a medium sized and gey traditional detached house in Portland with three floors, wood cladding, a hip roof and a shingle roof.
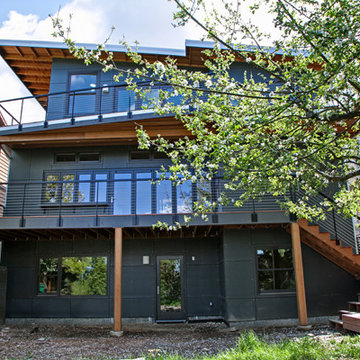
New custom green home in the Wedgewood/Bryant neighborhood of Seattle. The rear of the home is designed with several tiers of angled decks which connect the indoors with the outside. The decks are designed with FSC certified Tigerwood decking. The deck railing is a custom stainless steel cable railing system.
Architecture and Design by Heidi Helgeson, H2D Architecture + Design
Construction by Thomas Jacobson Construction
Photo by Sean Balko, Filmworks Studio
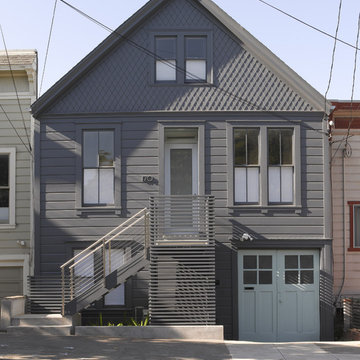
View at street towards building facade. Most features of historic building remain with new entry door, entry stair, house numbers and updated paint scheme.
Photographed by Ken Gutmaker
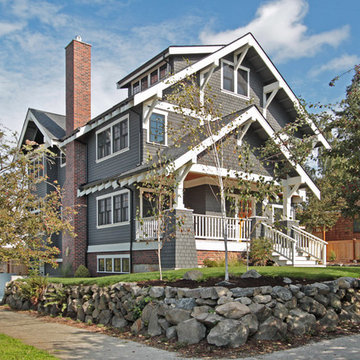
This Greenlake area home is the result of an extensive collaboration with the owners to recapture the architectural character of the 1920’s and 30’s era craftsman homes built in the neighborhood. Deep overhangs, notched rafter tails, and timber brackets are among the architectural elements that communicate this goal.
Given its modest 2800 sf size, the home sits comfortably on its corner lot and leaves enough room for an ample back patio and yard. An open floor plan on the main level and a centrally located stair maximize space efficiency, something that is key for a construction budget that values intimate detailing and character over size.
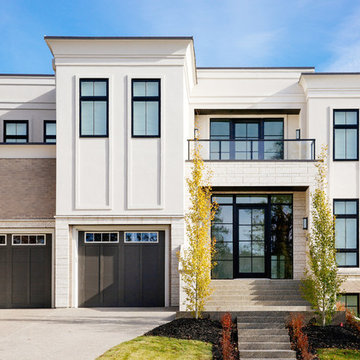
Front Exterior
Inspiration for a white and large contemporary detached house in Calgary with three floors, mixed cladding, a flat roof and a metal roof.
Inspiration for a white and large contemporary detached house in Calgary with three floors, mixed cladding, a flat roof and a metal roof.

Anschließend an die Galerie findet sich eine große überdachte Holzterrasse mit bestem Blick auf die Berge
Photo of a large contemporary detached house in Munich with three floors, wood cladding, a pitched roof, a tiled roof, a red roof and shiplap cladding.
Photo of a large contemporary detached house in Munich with three floors, wood cladding, a pitched roof, a tiled roof, a red roof and shiplap cladding.

Timber Frame Home, Rustic Barnwood, Stone, Corrugated Metal Siding
This is an example of a medium sized and brown rustic detached house in Denver with three floors, mixed cladding, a pitched roof, a shingle roof and a brown roof.
This is an example of a medium sized and brown rustic detached house in Denver with three floors, mixed cladding, a pitched roof, a shingle roof and a brown roof.

Design ideas for a large and gey contemporary brick detached house in Dallas with three floors, a butterfly roof, a metal roof and a grey roof.
Premium House Exterior with Three Floors Ideas and Designs
7