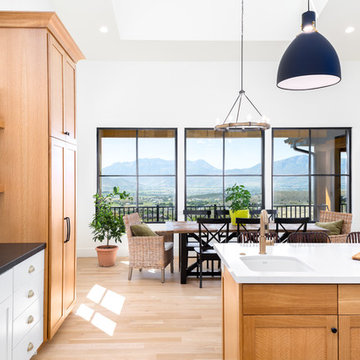Premium Kitchen Ideas and Designs
Refine by:
Budget
Sort by:Popular Today
1 - 20 of 757 photos

10' ceilings and 2-story windows surrounding this space (not in view) bring plenty of natural light into this casual and contemporary cook's kitchen. Other views of this kitchen and the adjacent Great Room are also available on houzz. Builder: Robert Egge Construction (Woodinville, WA). Cabinets: Jesse Bay Cabinets (Port Angeles, WA) Design: Studio 212 Interiors

Photo by Randy O'Rourke
www.rorphotos.com
Inspiration for a medium sized farmhouse l-shaped kitchen/diner in Boston with soapstone worktops, black appliances, recessed-panel cabinets, a belfast sink, green cabinets, beige splashback, ceramic splashback, medium hardwood flooring, no island and brown floors.
Inspiration for a medium sized farmhouse l-shaped kitchen/diner in Boston with soapstone worktops, black appliances, recessed-panel cabinets, a belfast sink, green cabinets, beige splashback, ceramic splashback, medium hardwood flooring, no island and brown floors.

photography by Rob Karosis
Large classic l-shaped kitchen in Portland Maine with a belfast sink, shaker cabinets, white cabinets, granite worktops, white splashback, ceramic splashback, stainless steel appliances and medium hardwood flooring.
Large classic l-shaped kitchen in Portland Maine with a belfast sink, shaker cabinets, white cabinets, granite worktops, white splashback, ceramic splashback, stainless steel appliances and medium hardwood flooring.
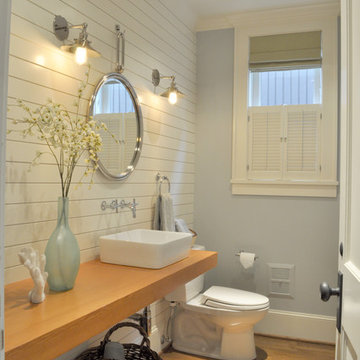
The original kitchen featured an island that divided the space and was out of scale for the space, the tile and countertops that were dated. Our goal was to create an inviting kitchen for gatherings, and integrate our clients color palette without doing a complete kitchen remodel. We designed a new island with high gloss paint finish in turquoise, added new quartz countertops, subway and sea glass tile, vent hood, light fixtures, farm style sink, faucet and cabinet hardware. The space is now open and offers plenty of space to cook and entertain.
Keeping our environment in mind and sustainable design approach, we recycled the original Island and countertops to 2nd Used Seattle.
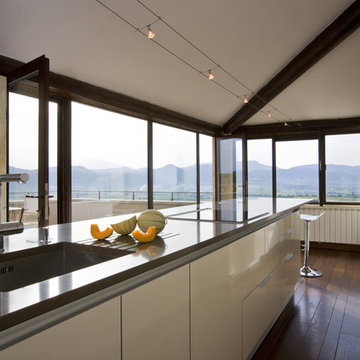
Recently renovated, parts of this in-town home in Rasteau, France are 800 years old.
Photography by Geoffrey Hodgdon
Photo of a mediterranean galley kitchen/diner in Marseille with a submerged sink, flat-panel cabinets, white cabinets, engineered stone countertops and stainless steel appliances.
Photo of a mediterranean galley kitchen/diner in Marseille with a submerged sink, flat-panel cabinets, white cabinets, engineered stone countertops and stainless steel appliances.
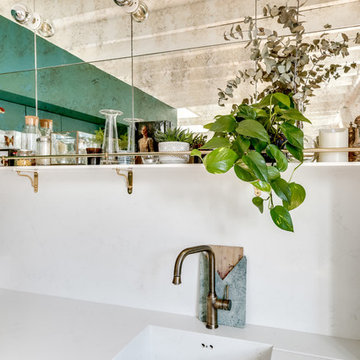
shoootin
Photo of a large contemporary l-shaped open plan kitchen in Paris with green cabinets, no island, an integrated sink, flat-panel cabinets, white splashback, black appliances, light hardwood flooring, brown floors and white worktops.
Photo of a large contemporary l-shaped open plan kitchen in Paris with green cabinets, no island, an integrated sink, flat-panel cabinets, white splashback, black appliances, light hardwood flooring, brown floors and white worktops.

Gourmet Kitchen features a separate prep kitchen, two islands in main kitchen, wolf appliances, subzero refrigeration, La Cornue rotisserie, and a Miele steam oven. Counter top slabs are fusion quartzite from Aria Stone Gallery. We designed a unique back-splash behind the range to store spices on one side and oils and a pot filler on other side. Flat panel cabinets.
Photographer: Charles Lauersdorf, Realty Pro Shots
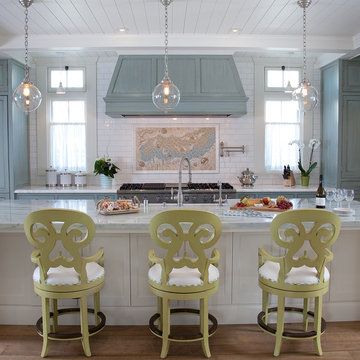
(1) An absolutely stunning, bright, and wide shot of this beautiful kitchen. 3 large pendant lights hang down from the ceiling above a long and sleek kitchen island with three beautiful olive green chairs surrounding. Above the stainless steel range is a mural we created using stone, glass, and ceramic decoratives. We made a one-of-a-kind backsplash mural for a one-of-a-kind kitchen!
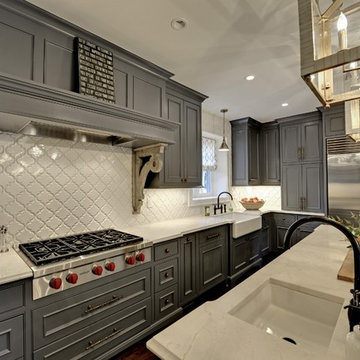
This is an example of a large traditional u-shaped kitchen/diner in Minneapolis with raised-panel cabinets, grey cabinets, white splashback, stainless steel appliances, dark hardwood flooring, an island, a belfast sink, composite countertops, glass tiled splashback and brown floors.
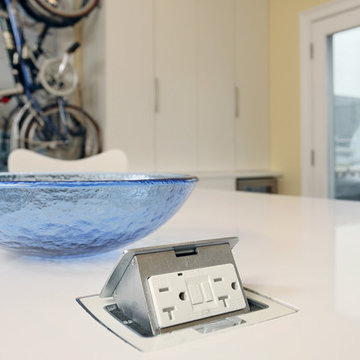
A pop-up electrical outlet lives in this oversize kitchen island to accommodate for the many kitchen appliances used.
This is an example of a medium sized contemporary u-shaped kitchen in Boston with a submerged sink, flat-panel cabinets, white cabinets, engineered stone countertops, grey splashback, stainless steel appliances, light hardwood flooring and an island.
This is an example of a medium sized contemporary u-shaped kitchen in Boston with a submerged sink, flat-panel cabinets, white cabinets, engineered stone countertops, grey splashback, stainless steel appliances, light hardwood flooring and an island.
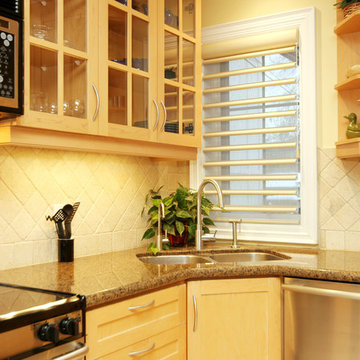
This corner sink maximizes every inch of this kitchen.
This project is 5+ years old. Most items shown are custom (eg. millwork, upholstered furniture, drapery). Most goods are no longer available. Benjamin Moore paint.

Inspiration for a large traditional galley kitchen in San Francisco with a submerged sink, recessed-panel cabinets, green cabinets, multi-coloured splashback, integrated appliances, medium hardwood flooring, no island, brown floors, engineered stone countertops and ceramic splashback.
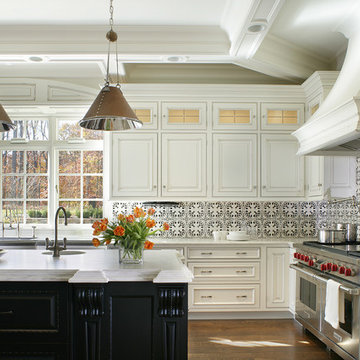
Morris County, NJ - Traditional - Kitchen Designed by The Hammer & Nail Inc.
Photography by Peter Rymwid
Luxuriously cool and collected, this transitional masterpiece leaves nothing to be desired.
http://thehammerandnail.com
#BartLidsky #HNdesigns #KitchenDesign
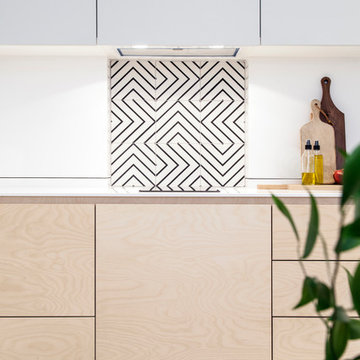
Photo : BCDF Studio
Inspiration for a medium sized scandi single-wall open plan kitchen in Paris with a submerged sink, beaded cabinets, light wood cabinets, quartz worktops, white splashback, ceramic splashback, integrated appliances, cement flooring, no island, multi-coloured floors and white worktops.
Inspiration for a medium sized scandi single-wall open plan kitchen in Paris with a submerged sink, beaded cabinets, light wood cabinets, quartz worktops, white splashback, ceramic splashback, integrated appliances, cement flooring, no island, multi-coloured floors and white worktops.
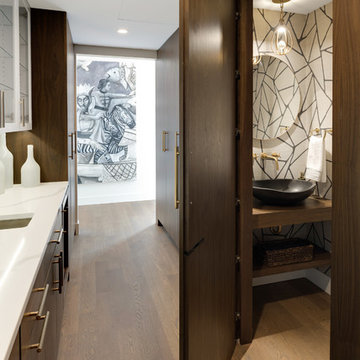
Spacecrafting Inc
Large modern galley kitchen pantry in Minneapolis with a submerged sink, flat-panel cabinets, medium wood cabinets, engineered stone countertops, white splashback, ceramic splashback, integrated appliances, light hardwood flooring, an island, grey floors and white worktops.
Large modern galley kitchen pantry in Minneapolis with a submerged sink, flat-panel cabinets, medium wood cabinets, engineered stone countertops, white splashback, ceramic splashback, integrated appliances, light hardwood flooring, an island, grey floors and white worktops.
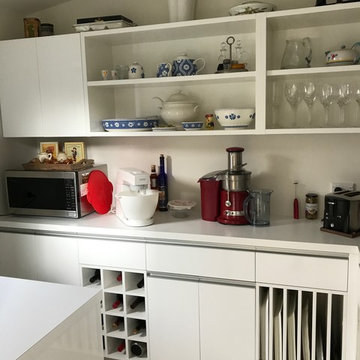
The existing laundry was converted into a laundry/butlers pantry. The pantry storage has been finished in 25mm gloss white melamine and features the same recessed strip handles as the kitchen. Spaces are allocated for the storage of wine and large platters.
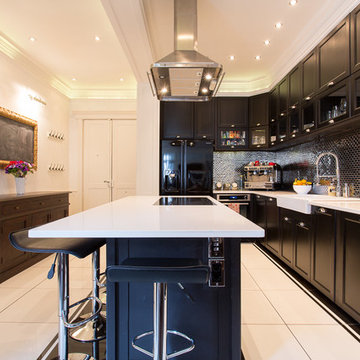
© Christian Roy
Large contemporary u-shaped open plan kitchen in Nice with an island.
Large contemporary u-shaped open plan kitchen in Nice with an island.
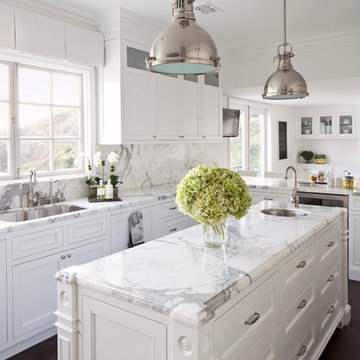
Interiors by SFA Design
Photography by Meghan Beierle-O'Brien
Medium sized traditional l-shaped kitchen/diner in Los Angeles with a submerged sink, recessed-panel cabinets, white cabinets, white splashback, marble worktops, stone slab splashback, stainless steel appliances, dark hardwood flooring, an island and brown floors.
Medium sized traditional l-shaped kitchen/diner in Los Angeles with a submerged sink, recessed-panel cabinets, white cabinets, white splashback, marble worktops, stone slab splashback, stainless steel appliances, dark hardwood flooring, an island and brown floors.
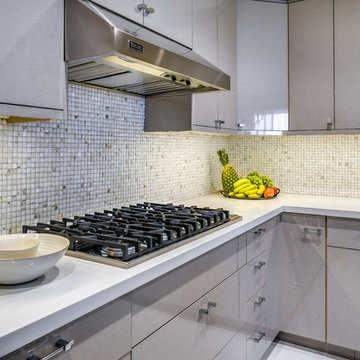
A better view of the reface work using the Textil Plata finish. It's a linen pattern under high gloss UV lacquer.
Design by Ernesto Garcia Design
Photos by SpartaPhoto - Alex Rentzis
Premium Kitchen Ideas and Designs
1
