Premium, Luxury Games Room Ideas and Designs
Refine by:
Budget
Sort by:Popular Today
41 - 60 of 64,764 photos
Item 1 of 3

Design ideas for a large contemporary open plan games room in Minneapolis with white walls, medium hardwood flooring, a ribbon fireplace, a plastered fireplace surround, no tv and beige floors.
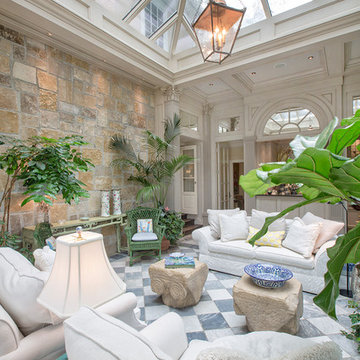
Design ideas for a large classic enclosed games room in Omaha with white walls and marble flooring.
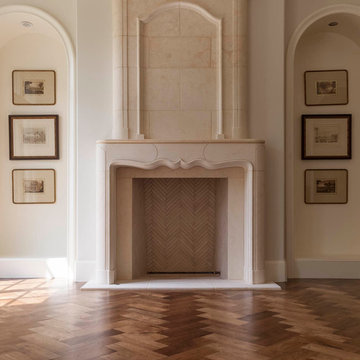
Nathan Schroder Photography
BK Design Studio
This is an example of a large classic open plan games room in Dallas with medium hardwood flooring, a standard fireplace and a stone fireplace surround.
This is an example of a large classic open plan games room in Dallas with medium hardwood flooring, a standard fireplace and a stone fireplace surround.

Donna Griffith for House and Home Magazine
Inspiration for a small classic games room in Toronto with blue walls, a standard fireplace and carpet.
Inspiration for a small classic games room in Toronto with blue walls, a standard fireplace and carpet.

Design ideas for a large contemporary open plan games room in Nantes with white walls, medium hardwood flooring, a standard fireplace, a stone fireplace surround and a freestanding tv.

An industrial modern design + build project placed among the trees at the top of a hill. More projects at www.IversonSignatureHomes.com
2012 KaDa Photography

This real working cattle ranch has a real stone masonry fireplace, with custom handmade wrought iron doors. The TV is covered by a painting, which rolls up inside the frame when the games are on. All the A.V equipment is in the hand scraped custom stained and glazed walnut cabinetry. Rustic Pine walls are glazed for an aged look, and the chandelier is handmade, custom wrought iron. All the comfortable furniture is new custom designed to look old. Mantel is a log milled from the ranch.
This rustic working walnut ranch in the mountains features natural wood beams, real stone fireplaces with wrought iron screen doors, antiques made into furniture pieces, and a tree trunk bed. All wrought iron lighting, hand scraped wood cabinets, exposed trusses and wood ceilings give this ranch house a warm, comfortable feel. The powder room shows a wrap around mosaic wainscot of local wildflowers in marble mosaics, the master bath has natural reed and heron tile, reflecting the outdoors right out the windows of this beautiful craftman type home. The kitchen is designed around a custom hand hammered copper hood, and the family room's large TV is hidden behind a roll up painting. Since this is a working farm, their is a fruit room, a small kitchen especially for cleaning the fruit, with an extra thick piece of eucalyptus for the counter top.
Project Location: Santa Barbara, California. Project designed by Maraya Interior Design. From their beautiful resort town of Ojai, they serve clients in Montecito, Hope Ranch, Malibu, Westlake and Calabasas, across the tri-county areas of Santa Barbara, Ventura and Los Angeles, south to Hidden Hills- north through Solvang and more.
Project Location: Santa Barbara, California. Project designed by Maraya Interior Design. From their beautiful resort town of Ojai, they serve clients in Montecito, Hope Ranch, Malibu, Westlake and Calabasas, across the tri-county areas of Santa Barbara, Ventura and Los Angeles, south to Hidden Hills- north through Solvang and more.
Vance Simms, contractor,
Peter Malinowski, photographer
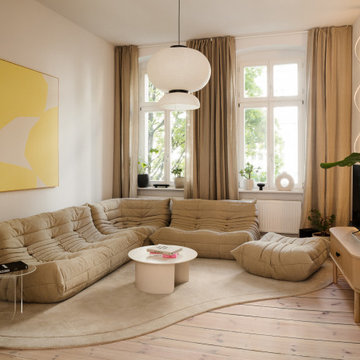
The living space features a black shelf from Ferm Living and coffee tables from Fest
Amsterdam, which also provided the living room's rug. An Array lighting "wave" lamp
adds a modern touch, and a cobalt sculpture by Berlin ceramic artist Latika Nehra is a
bold statement piece. Art plays a significant role in this interior story. A striking piece by German artist Lerke
Nennemann, marked by its vibrant yellow, perfectly complements the interior. Other
artworks were personal collections of the investors.

This full home mid-century remodel project is in an affluent community perched on the hills known for its spectacular views of Los Angeles. Our retired clients were returning to sunny Los Angeles from South Carolina. Amidst the pandemic, they embarked on a two-year-long remodel with us - a heartfelt journey to transform their residence into a personalized sanctuary.
Opting for a crisp white interior, we provided the perfect canvas to showcase the couple's legacy art pieces throughout the home. Carefully curating furnishings that complemented rather than competed with their remarkable collection. It's minimalistic and inviting. We created a space where every element resonated with their story, infusing warmth and character into their newly revitalized soulful home.
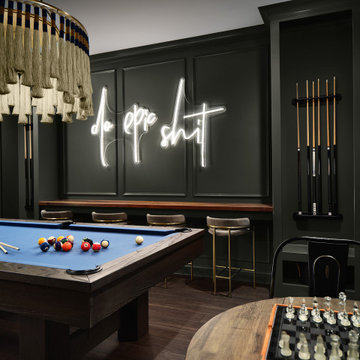
Family game room with a pool table, bar stools, and custom neon light
Inspiration for a medium sized classic enclosed games room in Denver with a game room, grey walls, dark hardwood flooring, no fireplace, no tv, brown floors and wainscoting.
Inspiration for a medium sized classic enclosed games room in Denver with a game room, grey walls, dark hardwood flooring, no fireplace, no tv, brown floors and wainscoting.

The two-story living room features a black marble fireplace, custom built-ins, backed with warm textured wallpaper, double-height draperies, and custom upholstery. The gold and alabaster lighting acts as jewelry for this dramatic contrasting neutral palette.
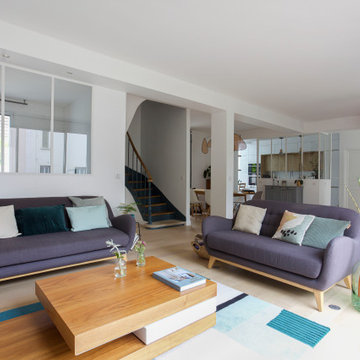
Conception d'une bibliothéque sur mesure pour un séjour.
Accompagnement pour les choix décoratif.
Medium sized modern games room in Marseille with a reading nook, white walls, light hardwood flooring, a standard fireplace and a stone fireplace surround.
Medium sized modern games room in Marseille with a reading nook, white walls, light hardwood flooring, a standard fireplace and a stone fireplace surround.

Design ideas for an expansive country open plan games room in San Francisco with white walls, medium hardwood flooring, a standard fireplace, a stone fireplace surround, a wall mounted tv, brown floors and a vaulted ceiling.
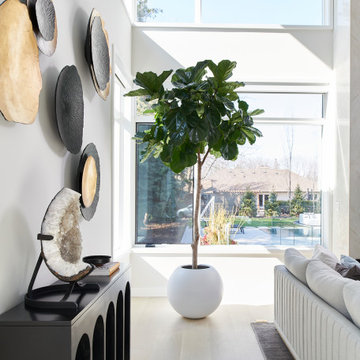
Inspiration for an expansive contemporary mezzanine games room in Toronto with white walls, light hardwood flooring, a ribbon fireplace, a stone fireplace surround, a wall mounted tv and beige floors.
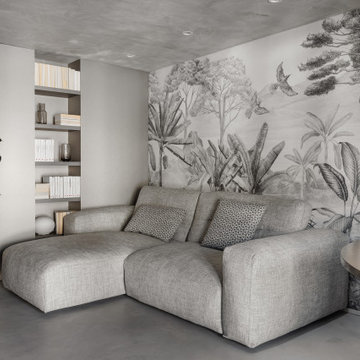
Vista del soggiorno con attenzione al divano angolare e Ficus Robusta. Carta da parti Livingstone Grey, firmata Tecnografica Italian Wallcoverings.
Photo of a medium sized scandinavian open plan games room in Milan with grey walls, concrete flooring, grey floors, a drop ceiling and wallpapered walls.
Photo of a medium sized scandinavian open plan games room in Milan with grey walls, concrete flooring, grey floors, a drop ceiling and wallpapered walls.
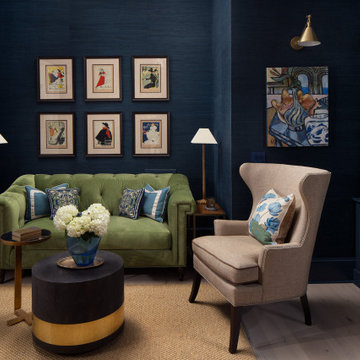
Our St. Pete studio designed this stunning home in a Greek Mediterranean style to create the best of Florida waterfront living. We started with a neutral palette and added pops of bright blue to recreate the hues of the ocean in the interiors. Every room is carefully curated to ensure a smooth flow and feel, including the luxurious bathroom, which evokes a calm, soothing vibe. All the bedrooms are decorated to ensure they blend well with the rest of the home's decor. The large outdoor pool is another beautiful highlight which immediately puts one in a relaxing holiday mood!
---
Pamela Harvey Interiors offers interior design services in St. Petersburg and Tampa, and throughout Florida's Suncoast area, from Tarpon Springs to Naples, including Bradenton, Lakewood Ranch, and Sarasota.
For more about Pamela Harvey Interiors, see here: https://www.pamelaharveyinteriors.com/
To learn more about this project, see here: https://www.pamelaharveyinteriors.com/portfolio-galleries/waterfront-home-tampa-fl

Having ample storage was important to include during the planning stage of this space. Custom floor to ceiling cabinets were installed and completed in the same finish as the refrigerator wall in the kitchen below, creating a repetition to bridge the two spaces together. The same style of hardware from the refrigerator was also installed on the cabinets as the elongated pulls are proportionate to the height of the doors. Both the left and right sides can be converted into closets should they need to be used multi-functionally.
Photo: Zeke Ruelas

This moody game room boats a massive bar with dark blue walls, blue/grey backsplash tile, open shelving, dark walnut cabinetry, gold hardware and appliances, a built in mini fridge, frame tv, and its own bar counter with gold pendant lighting and leather stools. As well as a dark wood/blue felt pool table and drop down projector.

Casual yet refined Great Room (Living Room, Family Room and Sunroom/Dining Room) with custom built-ins, custom fireplace, wood beam, custom storage, picture lights. Natural elements. Coffered ceiling living room with piano and hidden bar. Exposed wood beam in family room.
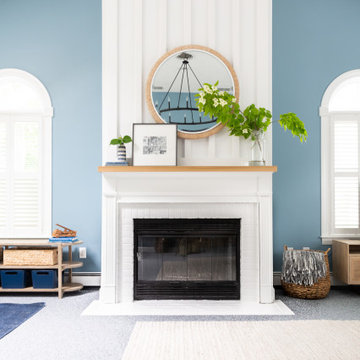
Photo of a medium sized modern open plan games room in Boston with blue walls, carpet, a standard fireplace, a brick fireplace surround, a freestanding tv and a vaulted ceiling.
Premium, Luxury Games Room Ideas and Designs
3