Premium Medium Sized Cloakroom Ideas and Designs
Refine by:
Budget
Sort by:Popular Today
201 - 220 of 4,618 photos
Item 1 of 3
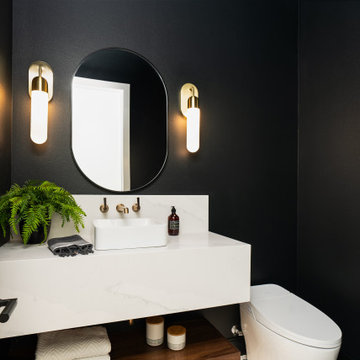
Brizo plumbing fixtures, Kichler lighting, Icera bidet toilet combo. Quartz wrapped floating vanity with black walnut shelf below
Photo of a medium sized modern cloakroom in Portland with white cabinets, a one-piece toilet, black walls, ceramic flooring, a vessel sink, quartz worktops, white floors, white worktops and a floating vanity unit.
Photo of a medium sized modern cloakroom in Portland with white cabinets, a one-piece toilet, black walls, ceramic flooring, a vessel sink, quartz worktops, white floors, white worktops and a floating vanity unit.
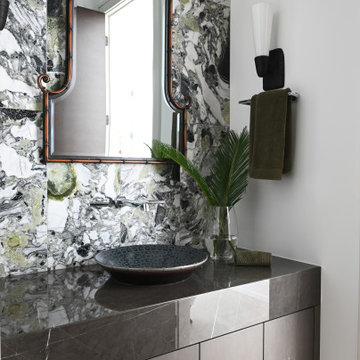
Inspiration for a medium sized contemporary cloakroom in Vancouver with flat-panel cabinets, medium wood cabinets, marble tiles, a vessel sink, engineered stone worktops, brown worktops and a built in vanity unit.
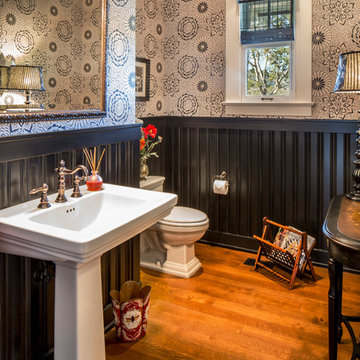
Peter Malinowski / InSite Architectural Photography
Inspiration for a medium sized classic cloakroom in Santa Barbara with multi-coloured walls, medium hardwood flooring, a pedestal sink and a two-piece toilet.
Inspiration for a medium sized classic cloakroom in Santa Barbara with multi-coloured walls, medium hardwood flooring, a pedestal sink and a two-piece toilet.
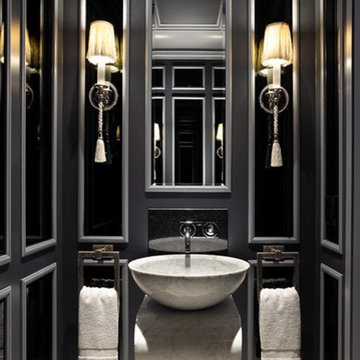
Elegant Additions
Medium sized traditional cloakroom in Houston with open cabinets, grey cabinets, black walls and a vessel sink.
Medium sized traditional cloakroom in Houston with open cabinets, grey cabinets, black walls and a vessel sink.
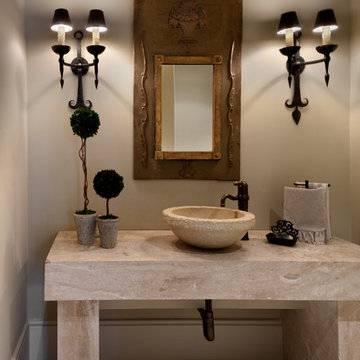
This is an example of a medium sized mediterranean cloakroom in Houston with a vessel sink, beige walls, beige tiles, travertine flooring and beige worktops.
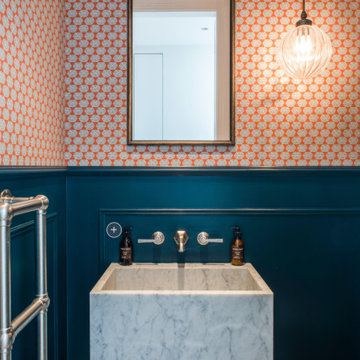
Contemporary powder room with marble hung basin and WC
Photo of a medium sized contemporary cloakroom in London with a wall mounted toilet, orange walls, lino flooring, a wall-mounted sink, marble worktops, grey floors, white worktops, a feature wall, a floating vanity unit and panelled walls.
Photo of a medium sized contemporary cloakroom in London with a wall mounted toilet, orange walls, lino flooring, a wall-mounted sink, marble worktops, grey floors, white worktops, a feature wall, a floating vanity unit and panelled walls.

Experience urban sophistication meets artistic flair in this unique Chicago residence. Combining urban loft vibes with Beaux Arts elegance, it offers 7000 sq ft of modern luxury. Serene interiors, vibrant patterns, and panoramic views of Lake Michigan define this dreamy lakeside haven.
Every detail in this powder room exudes sophistication. Earthy backsplash tiles impressed with tiny blue dots complement the navy blue faucet, while organic frosted glass and oak pendants add a touch of minimal elegance.
---
Joe McGuire Design is an Aspen and Boulder interior design firm bringing a uniquely holistic approach to home interiors since 2005.
For more about Joe McGuire Design, see here: https://www.joemcguiredesign.com/
To learn more about this project, see here:
https://www.joemcguiredesign.com/lake-shore-drive

This Powder Room is modern yet cozy, with it's deep green walls, warm wood vanity and hexagonal marble look ceramic floors. The brushed gold accents top off the space for a sophisticated but simple look.

After the second fallout of the Delta Variant amidst the COVID-19 Pandemic in mid 2021, our team working from home, and our client in quarantine, SDA Architects conceived Japandi Home.
The initial brief for the renovation of this pool house was for its interior to have an "immediate sense of serenity" that roused the feeling of being peaceful. Influenced by loneliness and angst during quarantine, SDA Architects explored themes of escapism and empathy which led to a “Japandi” style concept design – the nexus between “Scandinavian functionality” and “Japanese rustic minimalism” to invoke feelings of “art, nature and simplicity.” This merging of styles forms the perfect amalgamation of both function and form, centred on clean lines, bright spaces and light colours.
Grounded by its emotional weight, poetic lyricism, and relaxed atmosphere; Japandi Home aesthetics focus on simplicity, natural elements, and comfort; minimalism that is both aesthetically pleasing yet highly functional.
Japandi Home places special emphasis on sustainability through use of raw furnishings and a rejection of the one-time-use culture we have embraced for numerous decades. A plethora of natural materials, muted colours, clean lines and minimal, yet-well-curated furnishings have been employed to showcase beautiful craftsmanship – quality handmade pieces over quantitative throwaway items.
A neutral colour palette compliments the soft and hard furnishings within, allowing the timeless pieces to breath and speak for themselves. These calming, tranquil and peaceful colours have been chosen so when accent colours are incorporated, they are done so in a meaningful yet subtle way. Japandi home isn’t sparse – it’s intentional.
The integrated storage throughout – from the kitchen, to dining buffet, linen cupboard, window seat, entertainment unit, bed ensemble and walk-in wardrobe are key to reducing clutter and maintaining the zen-like sense of calm created by these clean lines and open spaces.
The Scandinavian concept of “hygge” refers to the idea that ones home is your cosy sanctuary. Similarly, this ideology has been fused with the Japanese notion of “wabi-sabi”; the idea that there is beauty in imperfection. Hence, the marriage of these design styles is both founded on minimalism and comfort; easy-going yet sophisticated. Conversely, whilst Japanese styles can be considered “sleek” and Scandinavian, “rustic”, the richness of the Japanese neutral colour palette aids in preventing the stark, crisp palette of Scandinavian styles from feeling cold and clinical.
Japandi Home’s introspective essence can ultimately be considered quite timely for the pandemic and was the quintessential lockdown project our team needed.
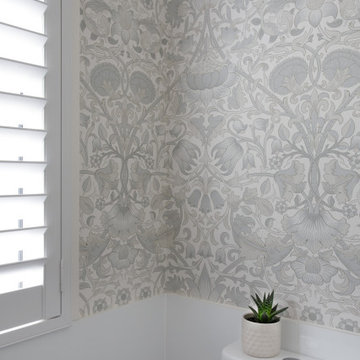
Powder room with wallpaper and shutters.
Photo of a medium sized contemporary cloakroom in Brisbane with all types of toilet, white tiles, porcelain tiles, grey walls, porcelain flooring and wallpapered walls.
Photo of a medium sized contemporary cloakroom in Brisbane with all types of toilet, white tiles, porcelain tiles, grey walls, porcelain flooring and wallpapered walls.

Photo of a medium sized traditional cloakroom in Sydney with raised-panel cabinets, white cabinets, a one-piece toilet, beige walls, marble flooring, a built-in sink, engineered stone worktops, black floors, white worktops, a floating vanity unit and wallpapered walls.

Medium sized farmhouse cloakroom in Atlanta with freestanding cabinets, blue cabinets, a two-piece toilet, white walls, light hardwood flooring, a submerged sink, marble worktops, white floors, white worktops, a freestanding vanity unit and wallpapered walls.
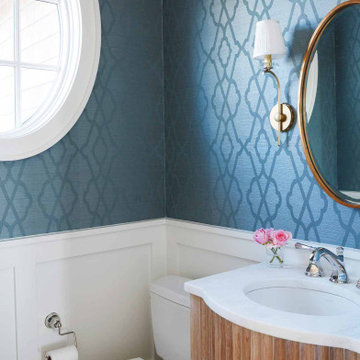
Our clients know how to live. they have distinguished taste and they entrust us to customize a perfectly appointed home that allows them to enjoy life to the fullest.
---
Our interior design service area is all of New York City including the Upper East Side and Upper West Side, as well as the Hamptons, Scarsdale, Mamaroneck, Rye, Rye City, Edgemont, Harrison, Bronxville, and Greenwich CT.
For more about Darci Hether, click here: https://darcihether.com/
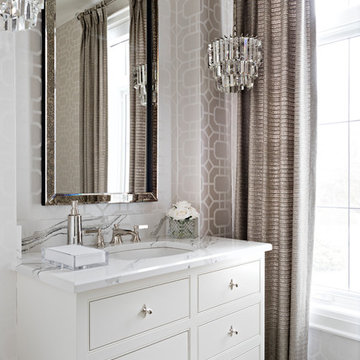
This powder room represent elegance through the use of neutral pattern wallpaper, quartz counter, and crystal chandeliers.
Design ideas for a medium sized classic cloakroom in Toronto with a submerged sink, freestanding cabinets, white cabinets, beige walls, ceramic flooring, engineered stone worktops, beige floors and multi-coloured worktops.
Design ideas for a medium sized classic cloakroom in Toronto with a submerged sink, freestanding cabinets, white cabinets, beige walls, ceramic flooring, engineered stone worktops, beige floors and multi-coloured worktops.

Design ideas for a medium sized modern cloakroom in Boise with flat-panel cabinets, light wood cabinets, a two-piece toilet, grey tiles, mosaic tiles, grey walls, light hardwood flooring, a submerged sink, engineered stone worktops, beige floors and white worktops.

Photo of a medium sized bohemian cloakroom in Denver with flat-panel cabinets, dark wood cabinets, a one-piece toilet, a vessel sink, grey tiles, grey walls, ceramic flooring, marble worktops, grey floors and a feature wall.

Photo of a medium sized traditional cloakroom in Chicago with freestanding cabinets, medium wood cabinets, a two-piece toilet, multi-coloured walls, medium hardwood flooring, a vessel sink, brown floors, beige worktops, a freestanding vanity unit, wallpapered walls, granite worktops and a dado rail.

Inspiration for a medium sized modern cloakroom in Calgary with grey cabinets, a one-piece toilet, black tiles, metro tiles, light hardwood flooring, a submerged sink, quartz worktops, grey worktops, a floating vanity unit, a vaulted ceiling and beige walls.

Idéalement situé en plein cœur du Marais sur la mythique place des Vosges, ce duplex sur cour comportait initialement deux contraintes spatiales : sa faible hauteur sous plafond (2,09m au plus bas) et sa configuration tout en longueur.
Le cahier des charges des propriétaires faisait quant à lui mention de plusieurs demandes à satisfaire : la création de trois chambres et trois salles d’eau indépendantes, un espace de réception avec cuisine ouverte, le tout dans une atmosphère la plus épurée possible. Pari tenu !
Le niveau rez-de-chaussée dessert le volume d’accueil avec une buanderie invisible, une chambre avec dressing & espace de travail, ainsi qu’une salle d’eau. Au premier étage, le palier permet l’accès aux sanitaires invités ainsi qu’une seconde chambre avec cabinet de toilette et rangements intégrés. Après quelques marches, le volume s’ouvre sur la salle à manger, dans laquelle prend place un bar intégrant deux caves à vins et une niche en Corian pour le service. Le salon ensuite, où les assises confortables invitent à la convivialité, s’ouvre sur une cuisine immaculée dont les caissons hauts se font oublier derrière des façades miroirs. Enfin, la suite parentale située à l’extrémité de l’appartement offre une chambre fonctionnelle et minimaliste, avec sanitaires et salle d’eau attenante, le tout entièrement réalisé en béton ciré.
L’ensemble des éléments de mobilier, luminaires, décoration, linge de maison & vaisselle ont été sélectionnés & installés par l’équipe d’Ameo Concept, pour un projet clé en main aux mille nuances de blancs.

Inspiration for a medium sized world-inspired cloakroom in Raleigh with flat-panel cabinets, light wood cabinets, a two-piece toilet, brown tiles, wood-effect tiles, brown walls, medium hardwood flooring, a submerged sink, engineered stone worktops, brown floors, white worktops, a floating vanity unit and wallpapered walls.
Premium Medium Sized Cloakroom Ideas and Designs
11