Premium Utility Room with Beige Cabinets Ideas and Designs
Refine by:
Budget
Sort by:Popular Today
141 - 160 of 334 photos
Item 1 of 3
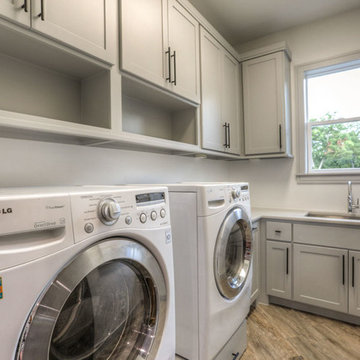
laundry room
This is an example of a large classic l-shaped separated utility room in Houston with a submerged sink, shaker cabinets, beige cabinets, engineered stone countertops, white walls, ceramic flooring, a side by side washer and dryer and beige floors.
This is an example of a large classic l-shaped separated utility room in Houston with a submerged sink, shaker cabinets, beige cabinets, engineered stone countertops, white walls, ceramic flooring, a side by side washer and dryer and beige floors.
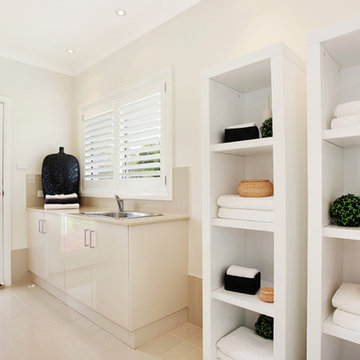
Laundry - Bronte Executive Grande Manor One - Lochinvar
Photo of a medium sized contemporary galley separated utility room in Newcastle - Maitland with a single-bowl sink, flat-panel cabinets, beige cabinets, engineered stone countertops, grey walls and beige floors.
Photo of a medium sized contemporary galley separated utility room in Newcastle - Maitland with a single-bowl sink, flat-panel cabinets, beige cabinets, engineered stone countertops, grey walls and beige floors.
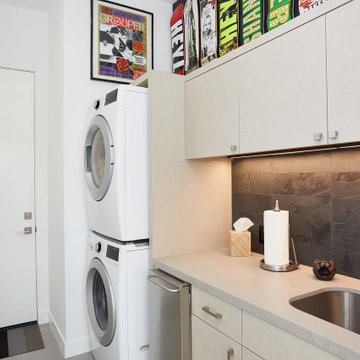
This is an example of a medium sized contemporary single-wall separated utility room in Dallas with a submerged sink, flat-panel cabinets, beige cabinets, engineered stone countertops, white walls, porcelain flooring, a stacked washer and dryer, grey floors and grey worktops.
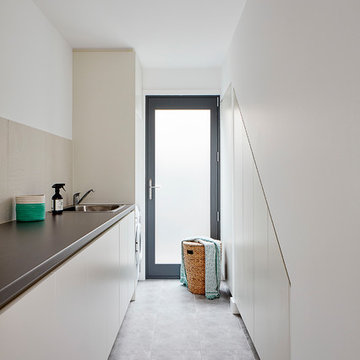
Family laundry with generous benchtops and under stair storage.
Inspiration for a medium sized contemporary single-wall separated utility room in Melbourne with a built-in sink, recessed-panel cabinets, beige cabinets, laminate countertops, beige splashback, porcelain splashback, white walls, ceramic flooring, a stacked washer and dryer, grey floors and grey worktops.
Inspiration for a medium sized contemporary single-wall separated utility room in Melbourne with a built-in sink, recessed-panel cabinets, beige cabinets, laminate countertops, beige splashback, porcelain splashback, white walls, ceramic flooring, a stacked washer and dryer, grey floors and grey worktops.
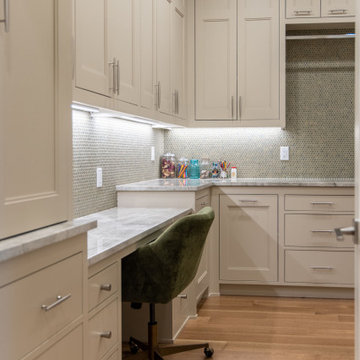
Photo of a large bohemian l-shaped utility room in Salt Lake City with flat-panel cabinets, beige cabinets, green splashback, porcelain splashback, medium hardwood flooring and brown floors.
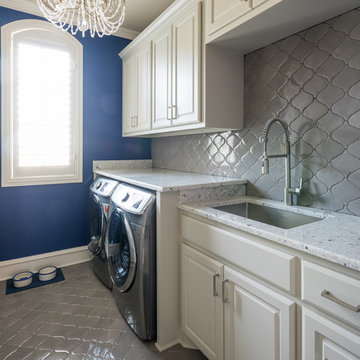
A large sink and plenty of counter space makes this an ideal work room for everything from treating stains to washing pups.
Medium sized traditional galley separated utility room in Dallas with a submerged sink, raised-panel cabinets, beige cabinets, granite worktops, blue walls, ceramic flooring and a side by side washer and dryer.
Medium sized traditional galley separated utility room in Dallas with a submerged sink, raised-panel cabinets, beige cabinets, granite worktops, blue walls, ceramic flooring and a side by side washer and dryer.
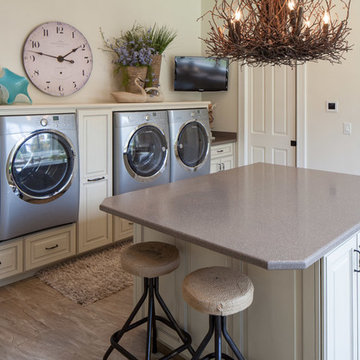
Chris Berneking Photography
Design ideas for a medium sized beach style utility room in Other with a submerged sink, raised-panel cabinets, beige cabinets, composite countertops, beige walls, porcelain flooring and a side by side washer and dryer.
Design ideas for a medium sized beach style utility room in Other with a submerged sink, raised-panel cabinets, beige cabinets, composite countertops, beige walls, porcelain flooring and a side by side washer and dryer.
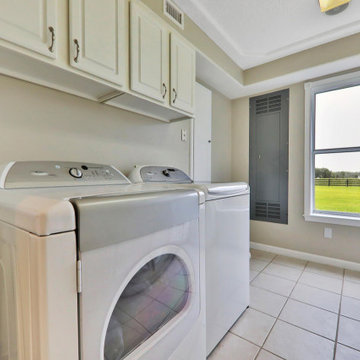
This gorgeous 5,000 square foot custom home was built by Preferred Builders of North Florida. The home includes 3 bedrooms, 3 bathrooms, a movie room, a 2 wall galley laundry room, and a massive 2 car garage.
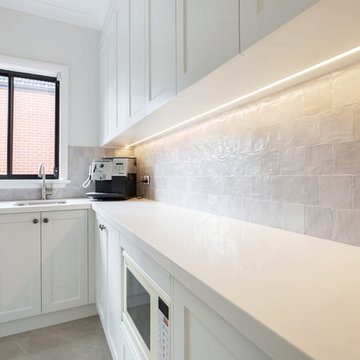
This stunning shaker style Kitchen incorporates a Scullery. The project included matching Bar Buffet adjacent and a separate Laundry and Powder Room. A complete remodel from Kitchen, Laundry/Bathroom. Featuring Dulux Vintage Linen polyurethane cabinetry doors and Talostone 'Imperial Danby' engineered Quartz for benchtops and splashback behind the cooktop. Photos: Live By The Sea Photography
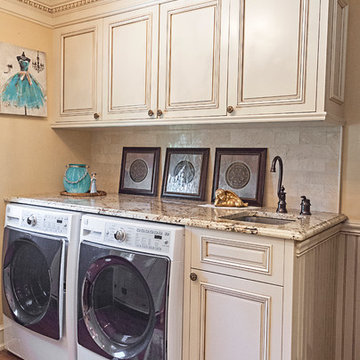
Medium sized classic single-wall utility room in New York with an integrated sink, raised-panel cabinets, beige cabinets, marble worktops, an integrated washer and dryer, beige walls, laminate floors, brown floors and multicoloured worktops.
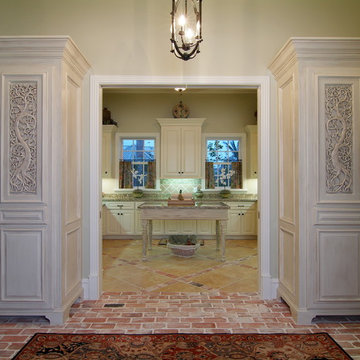
Mud/laundry room with island table
Photo of a large classic u-shaped utility room in Houston with a belfast sink, raised-panel cabinets, granite worktops, beige walls, travertine flooring and beige cabinets.
Photo of a large classic u-shaped utility room in Houston with a belfast sink, raised-panel cabinets, granite worktops, beige walls, travertine flooring and beige cabinets.
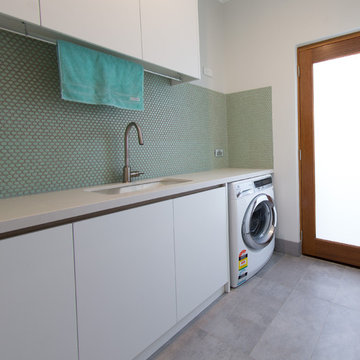
Laundry to new alteration & addition. Hardwood timber door and frosted glass to exterior. Custom cabinetry and Caesarstone top.
Photo of a large contemporary single-wall utility room in Perth with a belfast sink, flat-panel cabinets, beige cabinets, engineered stone countertops, beige walls, porcelain flooring, a stacked washer and dryer and grey floors.
Photo of a large contemporary single-wall utility room in Perth with a belfast sink, flat-panel cabinets, beige cabinets, engineered stone countertops, beige walls, porcelain flooring, a stacked washer and dryer and grey floors.
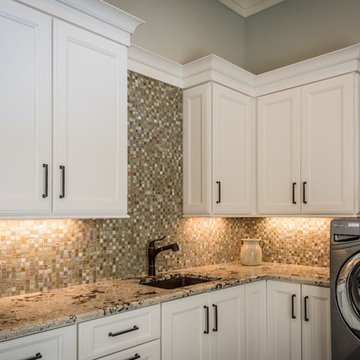
A different peek into this laundry room, outfitted with plenty of storage space and counters. Vintage Granite counters and Walker Zanger Moss, an oyster and onyx glass and slate blend, for the backsplash gives this room lots of extra character. The 12 x 24 slate look tile for the flooring finishes the room quite nicely.
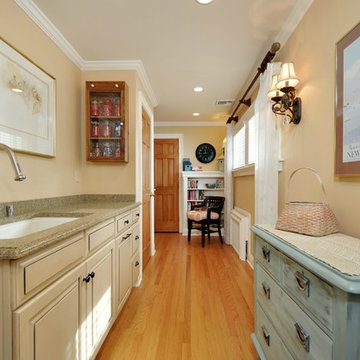
This laundry room serves many purposes. It's great for doing the wash but also serves as a place to take a little break and catch up on some reading. Plenty of natural light and soft colors make this laundry room a pleasing place to be.
Photo Credit: Susan Debbe
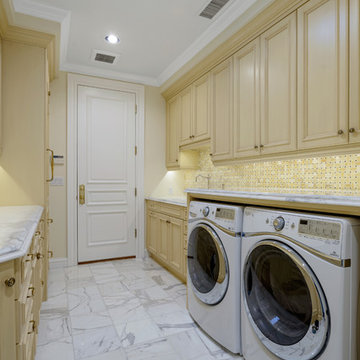
Cabinetry in the laundry room features a hand brushed glaze in a warm cream opaque. Marble is carried through the laundry room on the floor tiles and the mosaic back splash. A counter top above the washer and dryer extends the usable work space.
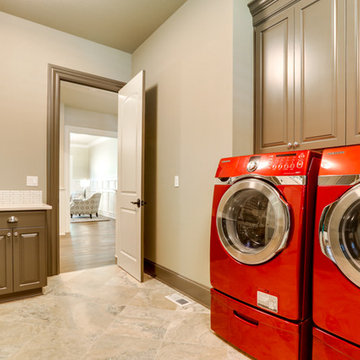
This is an example of a large classic u-shaped separated utility room in Portland with raised-panel cabinets, beige cabinets, engineered stone countertops, beige walls, ceramic flooring, a side by side washer and dryer and beige floors.
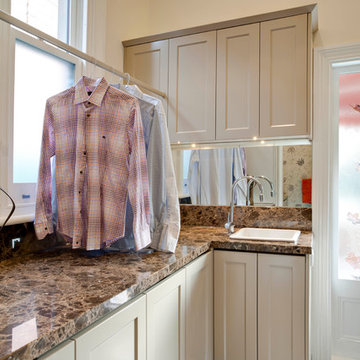
This space needs to wear many hats and operate on a number of levels. One minute a laundry, the next………
Photo's By Andrew Ashton
Photo of a small classic u-shaped utility room in Melbourne with a built-in sink, shaker cabinets, granite worktops, white walls, porcelain flooring and beige cabinets.
Photo of a small classic u-shaped utility room in Melbourne with a built-in sink, shaker cabinets, granite worktops, white walls, porcelain flooring and beige cabinets.
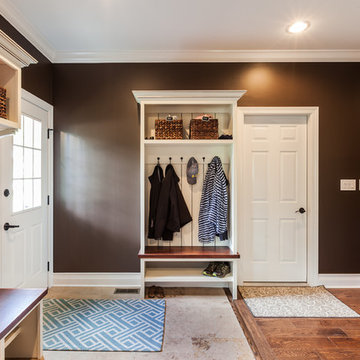
Traditional inset cabinetry (with a shaker and bead) flank these beautiful walls in Clarendon Hills. The two tone kitchen cabinets are finished in a dark brown (island and cabinet hood) and a cream with a glaze on the perimeter.
The multi-purpose laundry room also holds two mudroom lockers for shoes, jackets, winter accessories, and school supplies.
Cabinetry designed, built, and installed by Wheatland Custom Cabinetry & Woodwork. General contracting and remodel by Hyland Homes.
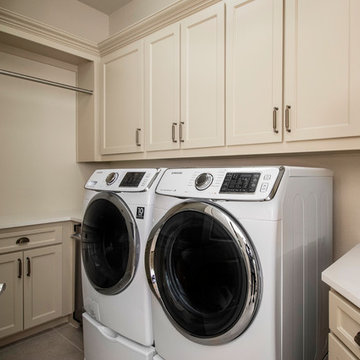
Verstaile Imaging
Photo of a medium sized classic l-shaped separated utility room in Dallas with recessed-panel cabinets, beige cabinets, engineered stone countertops, beige walls, porcelain flooring, a side by side washer and dryer, beige floors and white worktops.
Photo of a medium sized classic l-shaped separated utility room in Dallas with recessed-panel cabinets, beige cabinets, engineered stone countertops, beige walls, porcelain flooring, a side by side washer and dryer, beige floors and white worktops.
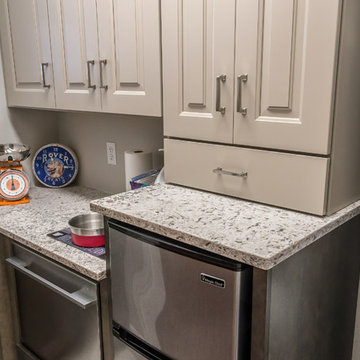
This client couple was serious about their master shower. They researched and had professionally designed a 4x6' shower, outfitted with an all-Kohler system of 3 traditional heads, 6 body heads, a handheld spray and an 18" rain shower head, plus a steam infusion system and audio—all fully monitored and controlled from the wall-mounted touch pad. The top-of-the-line Kohler toilet senses someone approaching and opens itself. It has a heated seat, built-in bidet, hidden tank, and remote control. The advanced-design LaGrand electrical switches and outlets are flexible, innovative, and beautiful. The heated floor keeps feet comfy. A special, high-capacity water line supplies 3 on-demand natural gas water heaters to feed the shower system. We also refinished the wooden floors in the master bedroom, and replaced the traditional wooden stair railings with sleek, stainless steel cable railings. The remodeled laundry room includes a dog food prep station, complete with mini dishwasher.
Premium Utility Room with Beige Cabinets Ideas and Designs
8