Premium Utility Room with Red Cabinets Ideas and Designs
Refine by:
Budget
Sort by:Popular Today
1 - 17 of 17 photos
Item 1 of 3
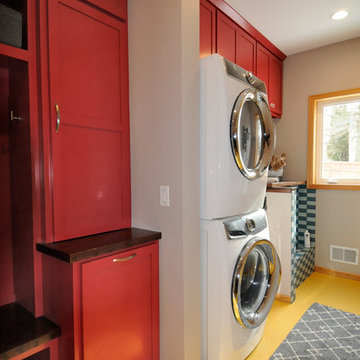
Bob Geifer Photography
Design ideas for a medium sized contemporary single-wall utility room in Minneapolis with a submerged sink, shaker cabinets, red cabinets, wood worktops, beige walls, laminate floors, a stacked washer and dryer and yellow floors.
Design ideas for a medium sized contemporary single-wall utility room in Minneapolis with a submerged sink, shaker cabinets, red cabinets, wood worktops, beige walls, laminate floors, a stacked washer and dryer and yellow floors.
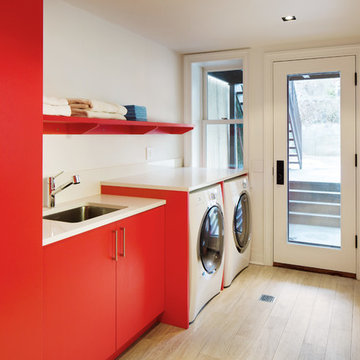
Amanda Kirkpatrick
Johann Grobler Architects
Design ideas for a medium sized contemporary single-wall utility room in New York with a submerged sink, flat-panel cabinets, red cabinets, engineered stone countertops, white walls, light hardwood flooring, a side by side washer and dryer and white worktops.
Design ideas for a medium sized contemporary single-wall utility room in New York with a submerged sink, flat-panel cabinets, red cabinets, engineered stone countertops, white walls, light hardwood flooring, a side by side washer and dryer and white worktops.
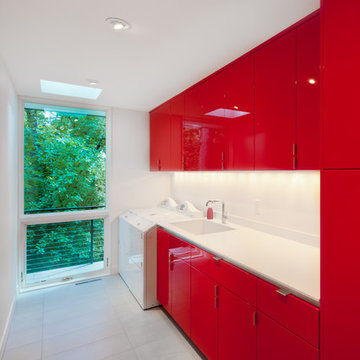
Photo of a large contemporary single-wall separated utility room in Orange County with a submerged sink, flat-panel cabinets, red cabinets, quartz worktops, white walls, slate flooring, a side by side washer and dryer and grey floors.
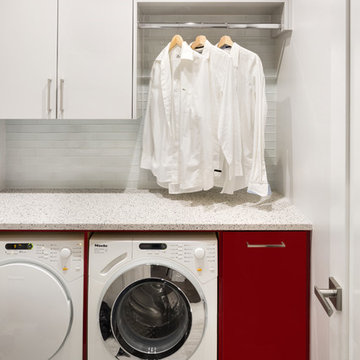
his modern new build located in the heart of Burnaby received an entire millwork and countertop package of the utmost quality. The kitchen features book matched walnut, paired with white upper cabinets to add a touch of light in the kitchen. Miele appliances surround the cabinetry.
The home’s front entrance has matching built in walnut book matched cabinetry that ties the kitchen in with the front entrance. Walnut built-in cabinetry in the basement showcase nicely as open sightlines in the basement and main floor allow for the matching cabinetry to been seen through the open staircase.
Fun red and white high gloss acrylics pop in the modern, yet functional laundry room. This home is truly a work of art!

Andrew Pogue
Photo of a medium sized modern galley separated utility room in Denver with flat-panel cabinets, red cabinets, white walls, a side by side washer and dryer, composite countertops, porcelain flooring and black floors.
Photo of a medium sized modern galley separated utility room in Denver with flat-panel cabinets, red cabinets, white walls, a side by side washer and dryer, composite countertops, porcelain flooring and black floors.
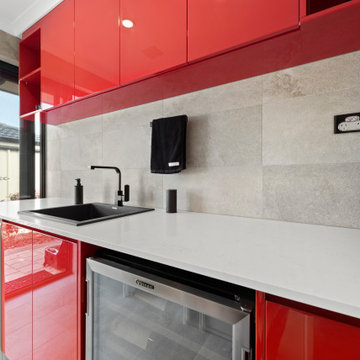
This is an example of a medium sized modern single-wall separated utility room in Perth with a built-in sink, recessed-panel cabinets, red cabinets, grey walls, ceramic flooring, grey floors and white worktops.
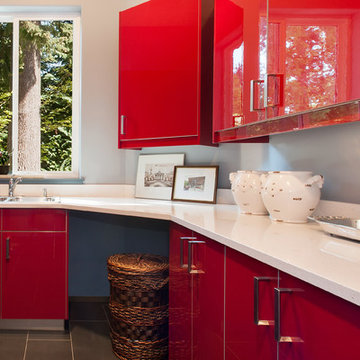
David W Cohen Photography
Design ideas for a medium sized contemporary u-shaped utility room in Seattle with a built-in sink, flat-panel cabinets, red cabinets, engineered stone countertops, grey walls, porcelain flooring, a side by side washer and dryer, grey floors and white worktops.
Design ideas for a medium sized contemporary u-shaped utility room in Seattle with a built-in sink, flat-panel cabinets, red cabinets, engineered stone countertops, grey walls, porcelain flooring, a side by side washer and dryer, grey floors and white worktops.
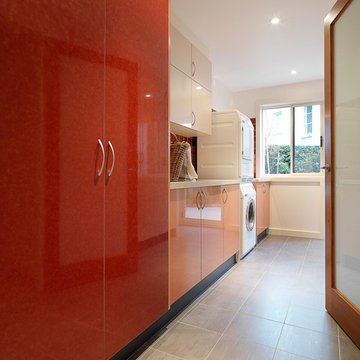
Andrew Ashton
Photo of a large modern galley separated utility room in Melbourne with a submerged sink, flat-panel cabinets, engineered stone countertops, white walls, porcelain flooring, a stacked washer and dryer and red cabinets.
Photo of a large modern galley separated utility room in Melbourne with a submerged sink, flat-panel cabinets, engineered stone countertops, white walls, porcelain flooring, a stacked washer and dryer and red cabinets.
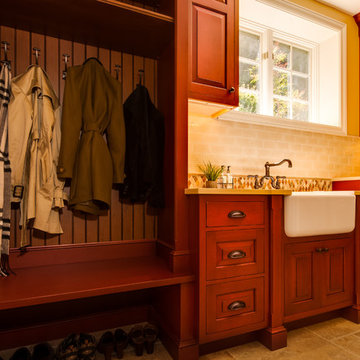
A simple laundry room was transformed into a multi-purpose room introducing a storage bench, a farmhouse sink, and plenty of counter space over the W/D. A Versailles patterned stone floor sets the stage for Cinnabar Brookhaven cabinets to provide character and warmth to the room. Justin Schmauser Photography
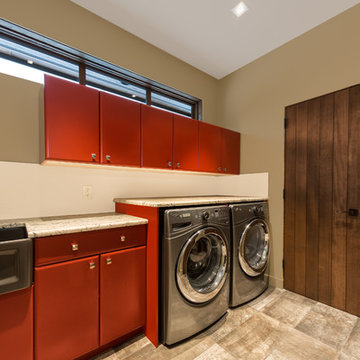
Laundry; White Ice Granite, Leather finish
Large contemporary single-wall separated utility room in Vancouver with granite worktops, a belfast sink, flat-panel cabinets, red cabinets, beige walls, ceramic flooring and a side by side washer and dryer.
Large contemporary single-wall separated utility room in Vancouver with granite worktops, a belfast sink, flat-panel cabinets, red cabinets, beige walls, ceramic flooring and a side by side washer and dryer.
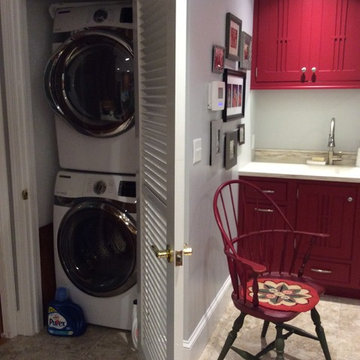
This is an example of a large classic l-shaped utility room in Philadelphia with a belfast sink, flat-panel cabinets, red cabinets, composite countertops, grey splashback, glass tiled splashback and ceramic flooring.
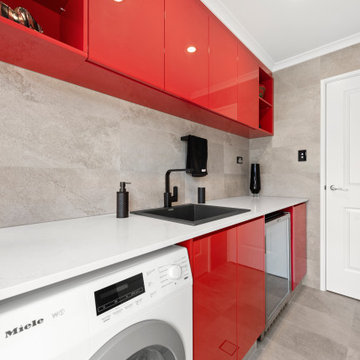
Medium sized modern single-wall separated utility room in Perth with a built-in sink, recessed-panel cabinets, red cabinets, grey walls, ceramic flooring, grey floors and white worktops.
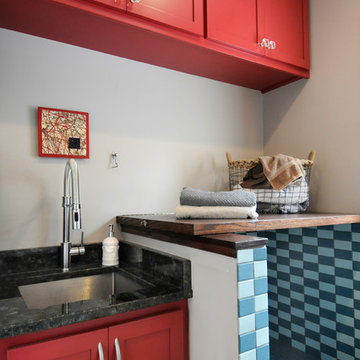
Bob Geifer Photography
Photo of a medium sized contemporary single-wall utility room in Minneapolis with a submerged sink, shaker cabinets, red cabinets, wood worktops, beige walls, laminate floors, a stacked washer and dryer and yellow floors.
Photo of a medium sized contemporary single-wall utility room in Minneapolis with a submerged sink, shaker cabinets, red cabinets, wood worktops, beige walls, laminate floors, a stacked washer and dryer and yellow floors.
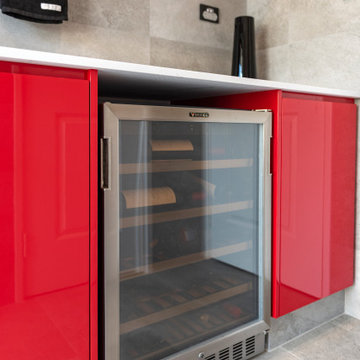
Inspiration for a medium sized modern single-wall separated utility room in Perth with a built-in sink, recessed-panel cabinets, red cabinets, grey walls, ceramic flooring, grey floors and white worktops.
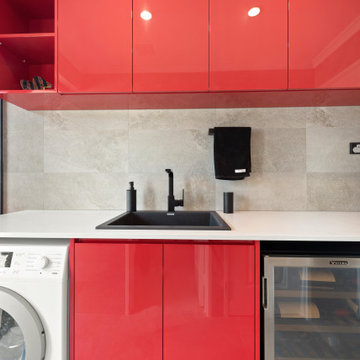
Photo of a medium sized modern single-wall separated utility room in Perth with a built-in sink, recessed-panel cabinets, red cabinets, grey walls, ceramic flooring, grey floors and white worktops.
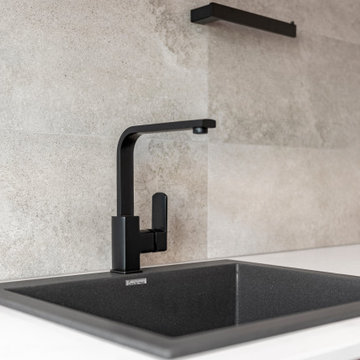
Inspiration for a medium sized modern single-wall separated utility room in Perth with a built-in sink, recessed-panel cabinets, red cabinets, grey walls, ceramic flooring, grey floors and white worktops.
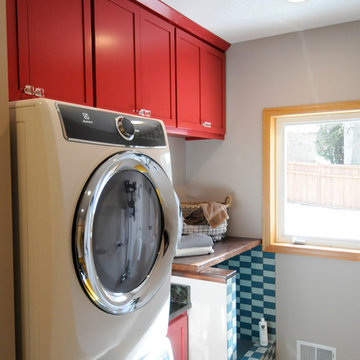
Bob Geifer Photography
Photo of a medium sized contemporary single-wall utility room in Minneapolis with a submerged sink, shaker cabinets, red cabinets, wood worktops, beige walls, laminate floors, a stacked washer and dryer and yellow floors.
Photo of a medium sized contemporary single-wall utility room in Minneapolis with a submerged sink, shaker cabinets, red cabinets, wood worktops, beige walls, laminate floors, a stacked washer and dryer and yellow floors.
Premium Utility Room with Red Cabinets Ideas and Designs
1