Premium Victorian Living Space Ideas and Designs
Refine by:
Budget
Sort by:Popular Today
41 - 60 of 836 photos
Item 1 of 3
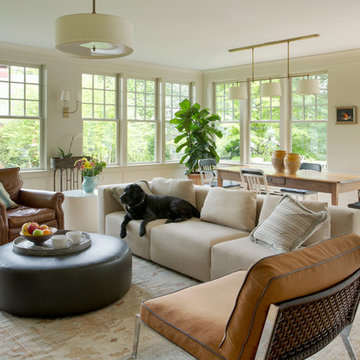
Mathew and his team at Cummings Architects have a knack for being able to see the perfect vision for a property. They specialize in identifying a building’s missing elements and crafting designs that simultaneously encompass the large scale, master plan and the myriad details that make a home special. For this Winchester home, the vision included a variety of complementary projects that all came together into a single architectural composition.
Starting with the exterior, the single-lane driveway was extended and a new carriage garage that was designed to blend with the overall context of the existing home. In addition to covered parking, this building also provides valuable new storage areas accessible via large, double doors that lead into a connected work area.
For the interior of the house, new moldings on bay windows, window seats, and two paneled fireplaces with mantles dress up previously nondescript rooms. The family room was extended to the rear of the house and opened up with the addition of generously sized, wall-to-wall windows that served to brighten the space and blur the boundary between interior and exterior.
The family room, with its intimate sitting area, cozy fireplace, and charming breakfast table (the best spot to enjoy a sunlit start to the day) has become one of the family’s favorite rooms, offering comfort and light throughout the day. In the kitchen, the layout was simplified and changes were made to allow more light into the rear of the home via a connected deck with elongated steps that lead to the yard and a blue-stone patio that’s perfect for entertaining smaller, more intimate groups.
From driveway to family room and back out into the yard, each detail in this beautiful design complements all the other concepts and details so that the entire plan comes together into a unified vision for a spectacular home.
Photos By: Eric Roth
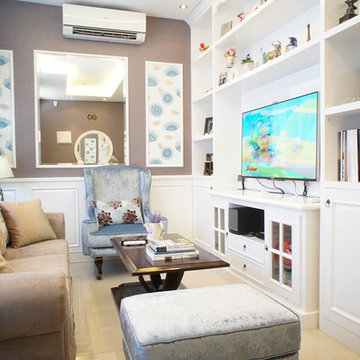
Design ideas for a small victorian formal enclosed living room in Other with beige walls, ceramic flooring and a built-in media unit.
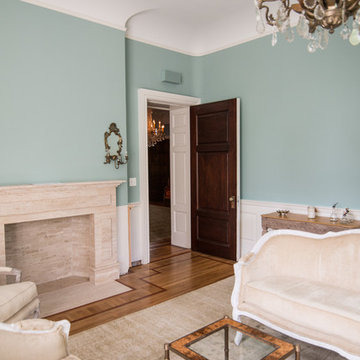
Crystal clear 4k video was set up to stream to 10 different screens. Combined with the Savant mobile app, both the video and audio can easily be controlled and automated, regardless of where in the house you are.
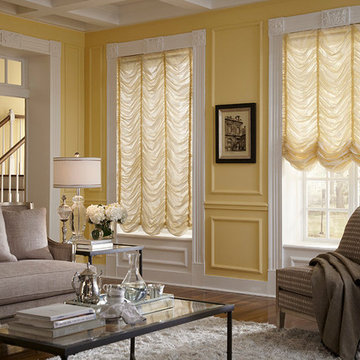
Interior Masterpieces® Austrian Shades
Inspiration for a medium sized victorian formal enclosed living room in Chicago with yellow walls, medium hardwood flooring, no fireplace and no tv.
Inspiration for a medium sized victorian formal enclosed living room in Chicago with yellow walls, medium hardwood flooring, no fireplace and no tv.
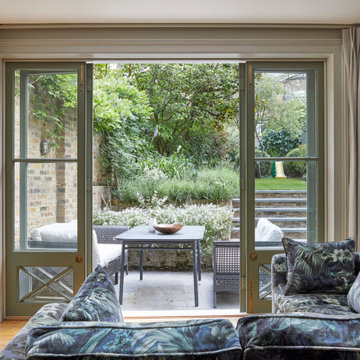
Inspiration for a medium sized victorian open plan living room in London with green walls, dark hardwood flooring, a standard fireplace, a stone fireplace surround and brown floors.
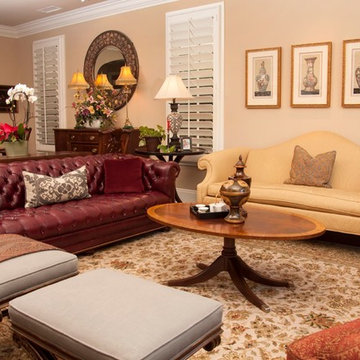
This is an example of a medium sized victorian formal open plan living room in San Diego with dark hardwood flooring, a standard fireplace, a plastered fireplace surround, beige walls and no tv.
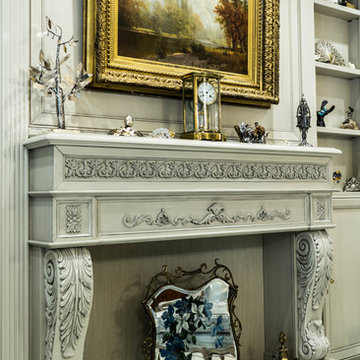
Design ideas for a medium sized victorian formal enclosed living room in Orange County with beige walls, porcelain flooring, a standard fireplace and a stone fireplace surround.
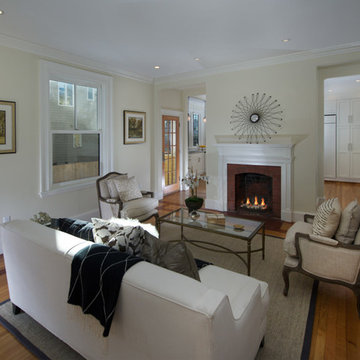
Medium sized victorian open plan games room in Boston with white walls, medium hardwood flooring, a standard fireplace, a brick fireplace surround, no tv and beige floors.
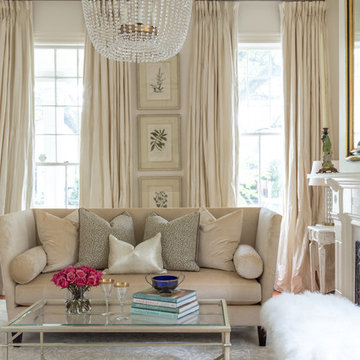
sara essex
Design ideas for a medium sized victorian formal enclosed living room in New Orleans with white walls, dark hardwood flooring, a standard fireplace and no tv.
Design ideas for a medium sized victorian formal enclosed living room in New Orleans with white walls, dark hardwood flooring, a standard fireplace and no tv.
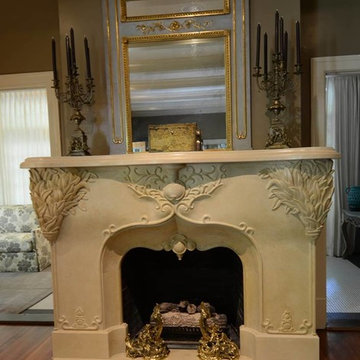
Exquisite hand-carved detailing
Photo of a medium sized victorian formal open plan living room in Other with grey walls, medium hardwood flooring, a standard fireplace, a plastered fireplace surround, no tv and brown floors.
Photo of a medium sized victorian formal open plan living room in Other with grey walls, medium hardwood flooring, a standard fireplace, a plastered fireplace surround, no tv and brown floors.
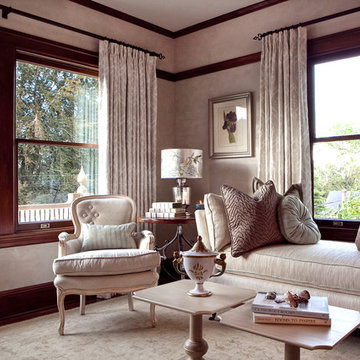
Photo of a medium sized victorian formal enclosed living room in Portland with beige walls, medium hardwood flooring, a standard fireplace and a stone fireplace surround.
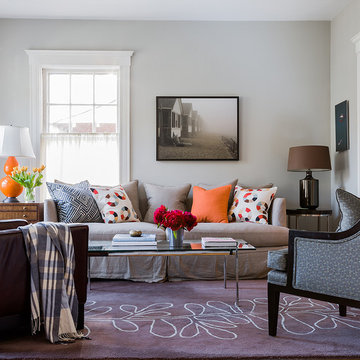
This is an example of a medium sized victorian open plan living room in Boston with white walls and medium hardwood flooring.
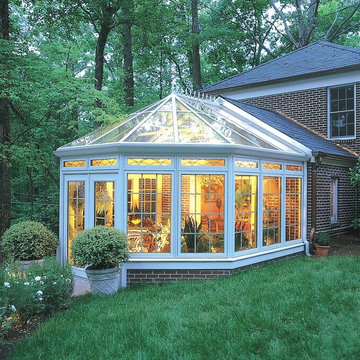
Victorian style, all glass roof, brick knee wall, exterior door, white aluminum frame
Photo of a large victorian conservatory in DC Metro with no fireplace and a glass ceiling.
Photo of a large victorian conservatory in DC Metro with no fireplace and a glass ceiling.
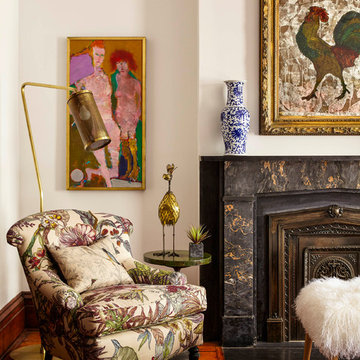
Photo by Eric Piasecki
Medium sized victorian living room in New York with white walls, medium hardwood flooring, a standard fireplace, a stone fireplace surround and brown floors.
Medium sized victorian living room in New York with white walls, medium hardwood flooring, a standard fireplace, a stone fireplace surround and brown floors.
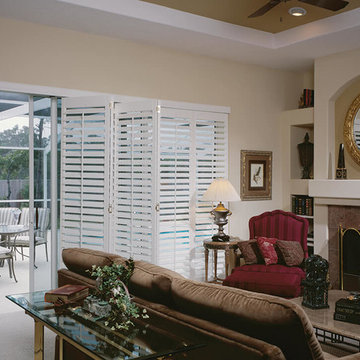
Design ideas for a medium sized victorian formal enclosed living room in Orange County with beige walls, carpet, a standard fireplace, no tv and beige floors.
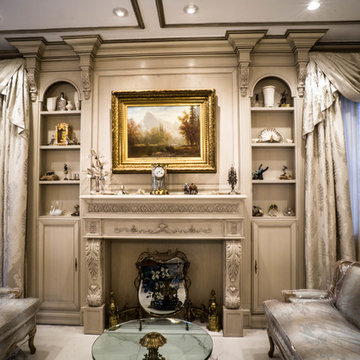
Medium sized victorian formal enclosed living room in New York with beige walls, porcelain flooring, a standard fireplace and a stone fireplace surround.
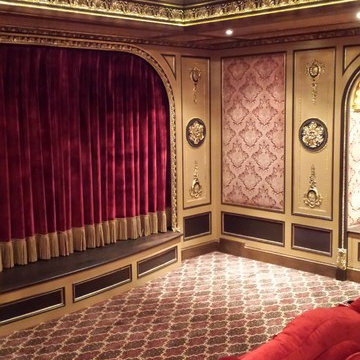
Raised plaster medallions in metallic paint and gold leaf
Design ideas for a large victorian enclosed home cinema in New York with multi-coloured walls and carpet.
Design ideas for a large victorian enclosed home cinema in New York with multi-coloured walls and carpet.
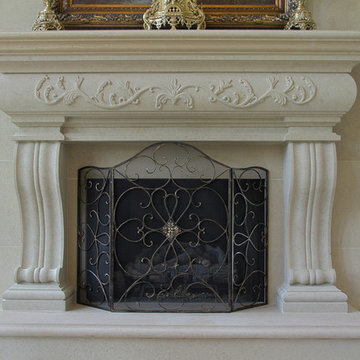
Large victorian formal open plan living room in Other with white walls, limestone flooring, a standard fireplace, a stone fireplace surround, no tv and beige floors.
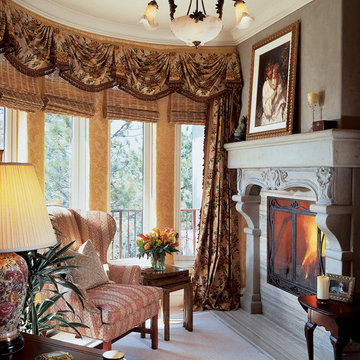
Photo of a small victorian formal enclosed living room in Denver with beige walls, carpet, a standard fireplace, a stone fireplace surround, no tv and white floors.
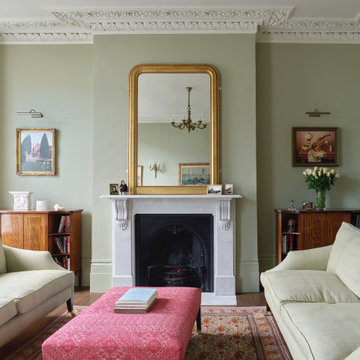
Large victorian open plan living room in London with green walls, dark hardwood flooring, a standard fireplace, a stone fireplace surround, brown floors and a chimney breast.
Premium Victorian Living Space Ideas and Designs
3



