Premium Wardrobe with Light Hardwood Flooring Ideas and Designs
Refine by:
Budget
Sort by:Popular Today
141 - 160 of 1,696 photos
Item 1 of 3
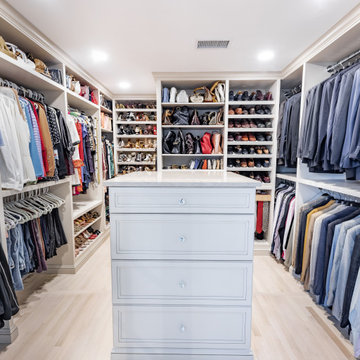
His and hers custom walk-in master bedroom closet. This closet was designed with this client in mind so that all of the storage space and hangings could accommodate their items.

Who doesn't want a rolling library ladder in their closet? Never struggle to reach those high storage areas again! And check out the handbag storage and display areas! A dream closet, to be sure.

Inspiration for a large modern gender neutral walk-in wardrobe in Los Angeles with flat-panel cabinets, light wood cabinets, light hardwood flooring and brown floors.
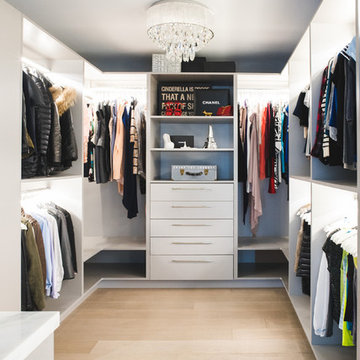
Design ideas for a large contemporary gender neutral dressing room in Vancouver with open cabinets, white cabinets, light hardwood flooring and brown floors.
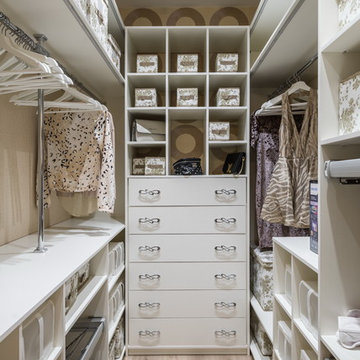
Андрей Белимов-Гущин
This is an example of a small contemporary walk-in wardrobe for women in Saint Petersburg with flat-panel cabinets, white cabinets, light hardwood flooring and beige floors.
This is an example of a small contemporary walk-in wardrobe for women in Saint Petersburg with flat-panel cabinets, white cabinets, light hardwood flooring and beige floors.
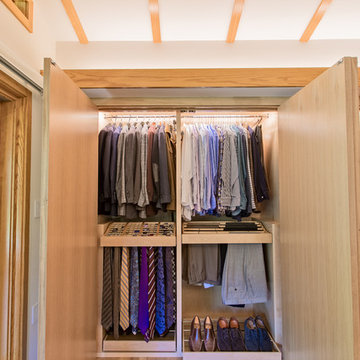
Custom closet cabinetry designed by Meadowlark Design+Build.
Architect: Dawn Zuber, Studio Z
Photo: Sean Carter
Photo of a medium sized classic standard wardrobe for men in Detroit with open cabinets, light wood cabinets, light hardwood flooring and beige floors.
Photo of a medium sized classic standard wardrobe for men in Detroit with open cabinets, light wood cabinets, light hardwood flooring and beige floors.
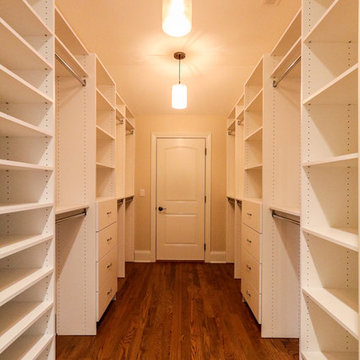
DJK Custom Homes
Inspiration for an expansive traditional walk-in wardrobe in Chicago with flat-panel cabinets and light hardwood flooring.
Inspiration for an expansive traditional walk-in wardrobe in Chicago with flat-panel cabinets and light hardwood flooring.
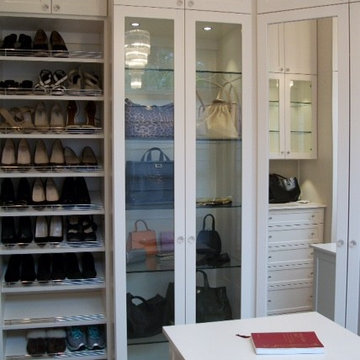
Inspiration for a large contemporary walk-in wardrobe for women in Tampa with shaker cabinets, white cabinets and light hardwood flooring.
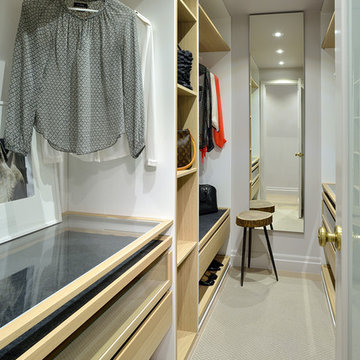
Photography by Larry Arnal (Arnal Photography)
Design ideas for a small contemporary gender neutral walk-in wardrobe in Toronto with open cabinets, light wood cabinets and light hardwood flooring.
Design ideas for a small contemporary gender neutral walk-in wardrobe in Toronto with open cabinets, light wood cabinets and light hardwood flooring.
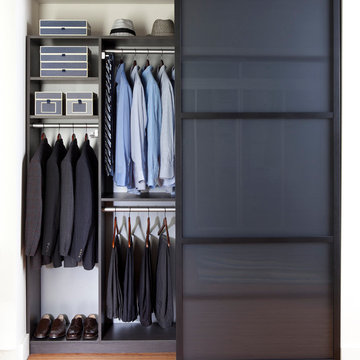
This custom Reach-In Closet in ¾” Espresso melamine with brushed aluminum accents offers options that increase storage and make the closet’s contents easy to see. Our sectional aluminum sliding doors are in a black finish with smoked frosted glass. Sliding doors create a sleek and functional way to access your belongings, proving that even compact spaces can have a modern and stylish look. At transFORM, we offer a variety of glass frame and finishes, glass types, door designs and accessories. Our designers will work with you to create made-to-measure custom sliding doors or room dividers for you space. Other options featured include double and tall hanging, interior LED lighting, LED sensor drawer lights, drawers and velvet jewelry inserts. Double-rod closets are intended to be used for hanging shirts and pants. Custom LED lighting, accents and illuminates this custom design. Our energy efficient lighting options are the latest technology available to make your built-in home storage more unique, user-friendly and accommodating.

Walking closet with shelving unit and dresser, painted ceilings with recessed lighting, light hardwood floors in mid-century-modern renovation and addition in Berkeley hills, California

A pull-down rack makes clothing access easy-peasy. This closet is designed for accessible storage, and plenty of it!
Design ideas for an expansive traditional walk-in wardrobe in Austin with shaker cabinets, grey cabinets, light hardwood flooring and brown floors.
Design ideas for an expansive traditional walk-in wardrobe in Austin with shaker cabinets, grey cabinets, light hardwood flooring and brown floors.

This built-in closet system allows for a larger bedroom space while still creating plenty of storage.
This is an example of a retro built-in wardrobe in Seattle with flat-panel cabinets, medium wood cabinets, light hardwood flooring and a wood ceiling.
This is an example of a retro built-in wardrobe in Seattle with flat-panel cabinets, medium wood cabinets, light hardwood flooring and a wood ceiling.
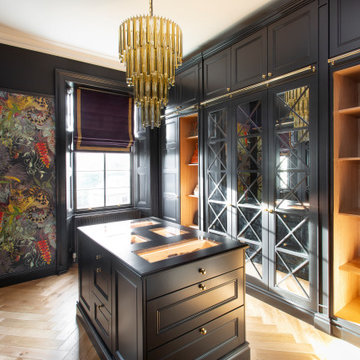
The Island cabinet features solid Oak drawers internally with the top drawers lit for ease of use.
Design ideas for a large classic gender neutral dressing room in Edinburgh with glass-front cabinets, black cabinets, light hardwood flooring and beige floors.
Design ideas for a large classic gender neutral dressing room in Edinburgh with glass-front cabinets, black cabinets, light hardwood flooring and beige floors.

Tk Images
Design ideas for a large classic gender neutral walk-in wardrobe in Houston with flat-panel cabinets, grey cabinets, light hardwood flooring and brown floors.
Design ideas for a large classic gender neutral walk-in wardrobe in Houston with flat-panel cabinets, grey cabinets, light hardwood flooring and brown floors.
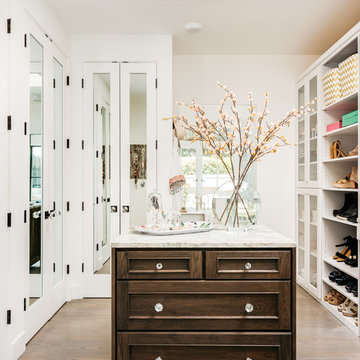
Christopher Stark Photographer Custom Closet with
center island, mirrored doors and shoe storage
Custom cabinetry provided by DuraSupreme and Jay Rambo - Design by Golden Gate
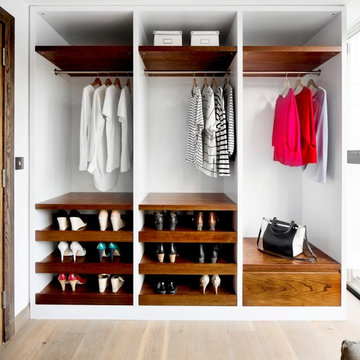
Contemporary refurbishment of private four storey residence in Islington, N4
Juliet Murphy - http://www.julietmurphyphotography.com/
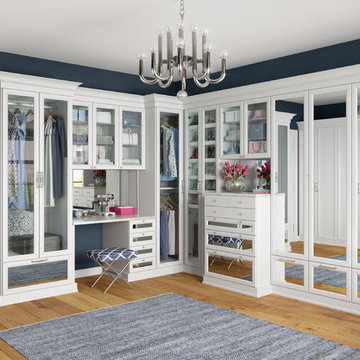
Large contemporary dressing room for women in Los Angeles with glass-front cabinets, white cabinets and light hardwood flooring.
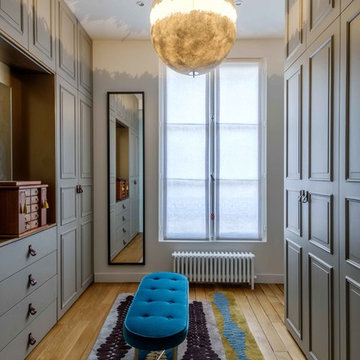
Christophe Rouffio
Photo of a large classic dressing room for women in Paris with raised-panel cabinets, grey cabinets and light hardwood flooring.
Photo of a large classic dressing room for women in Paris with raised-panel cabinets, grey cabinets and light hardwood flooring.
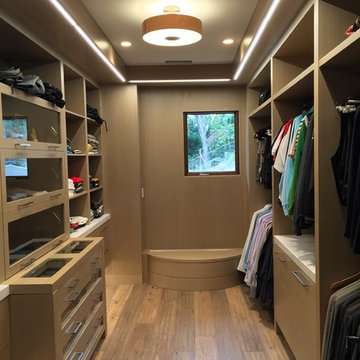
His walk-in closet
Medium sized contemporary walk-in wardrobe for men in San Francisco with flat-panel cabinets, light hardwood flooring and light wood cabinets.
Medium sized contemporary walk-in wardrobe for men in San Francisco with flat-panel cabinets, light hardwood flooring and light wood cabinets.
Premium Wardrobe with Light Hardwood Flooring Ideas and Designs
8