Premium Wardrobe with Light Hardwood Flooring Ideas and Designs
Refine by:
Budget
Sort by:Popular Today
1 - 20 of 1,693 photos
Item 1 of 3

The Island cabinet features solid Oak drawers internally with the top drawers lit for ease of use. Some clever storage here for Dressing room favourites.

Built right below the pitched roof line, we turned this challenging closet into a beautiful walk-in sanctuary. It features tall custom cabinetry with a shaker profile, built in shoe units behind glass inset doors and two handbag display cases. A long island with 15 drawers and another built-in dresser provide plenty of storage. A steamer unit is built behind a mirrored door.
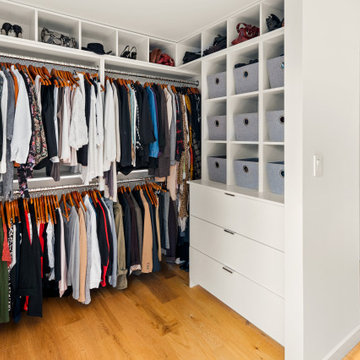
Our client fell in love with the original 80s style of this house. However, no part of it had been updated since it was built in 1981. Both the style and structure of the home needed to be drastically updated to turn this house into our client’s dream modern home. We are also excited to announce that this renovation has transformed this 80s house into a multiple award-winning home, including a major award for Renovator of the Year from the Vancouver Island Building Excellence Awards. The original layout for this home was certainly unique. In addition, there was wall-to-wall carpeting (even in the bathroom!) and a poorly maintained exterior.
There were several goals for the Modern Revival home. A new covered parking area, a more appropriate front entry, and a revised layout were all necessary. Therefore, it needed to have square footage added on as well as a complete interior renovation. One of the client’s key goals was to revive the modern 80s style that she grew up loving. Alfresco Living Design and A. Willie Design worked with Made to Last to help the client find creative solutions to their goals.
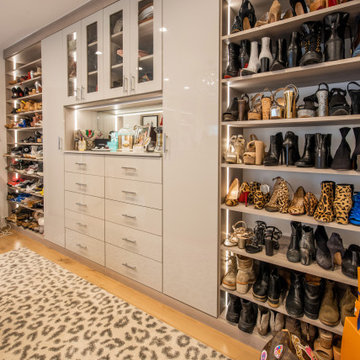
A gorgeous, classy, modern dressing room. This large walk-in has ample shoe and clothing storage. The shoe shelves and mirrored hutch are lit with ribbon lighting. The material is a light and bright neutral gray glossy melamine. The sleek handles mesh well with the modern and clean design.

Medium sized contemporary gender neutral walk-in wardrobe in Boise with open cabinets, white cabinets, light hardwood flooring and grey floors.

Tk Images
Design ideas for a large classic gender neutral walk-in wardrobe in Houston with flat-panel cabinets, grey cabinets, light hardwood flooring and brown floors.
Design ideas for a large classic gender neutral walk-in wardrobe in Houston with flat-panel cabinets, grey cabinets, light hardwood flooring and brown floors.

Double barn doors make a great entryway into this large his and hers master closet.
Photos by Chris Veith
Inspiration for an expansive classic gender neutral walk-in wardrobe in New York with dark wood cabinets, light hardwood flooring and flat-panel cabinets.
Inspiration for an expansive classic gender neutral walk-in wardrobe in New York with dark wood cabinets, light hardwood flooring and flat-panel cabinets.
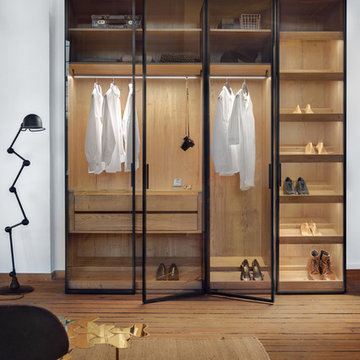
Trend Collection from BAU-Closets
This is an example of a large modern gender neutral walk-in wardrobe in Boston with glass-front cabinets, medium wood cabinets, light hardwood flooring and brown floors.
This is an example of a large modern gender neutral walk-in wardrobe in Boston with glass-front cabinets, medium wood cabinets, light hardwood flooring and brown floors.

Inspiration for a large modern gender neutral walk-in wardrobe in Los Angeles with flat-panel cabinets, light wood cabinets, light hardwood flooring and brown floors.
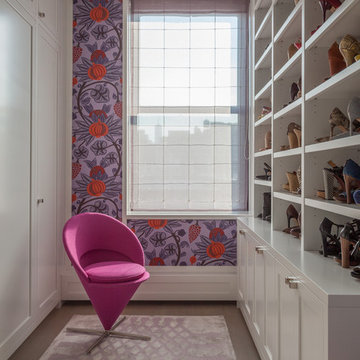
Notable decor elements include: Osborne and Little Sariskar Maharani wallpaper, Niba custom Rug in bamboo silk and Panton Cone Chair upholstered in Kvadrat fabric in fuschia.
Photos: Francesco Bertocci
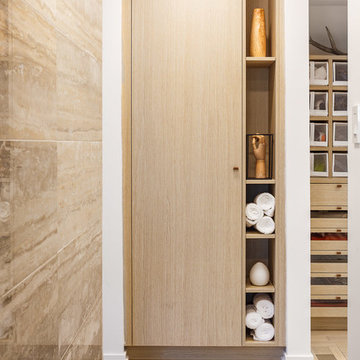
Design & Supply: Astro Design Center (Ottawa, ON)
Photo Credit: Doublespace Photography
Downsview Cabinetry
The goal of the new design was to make the space feel as large as possible, create plenty of dresser and closet space, and have enough room to lounge.
Products available through Astro
(Fantini Rubinetti, Wetstyle & more)
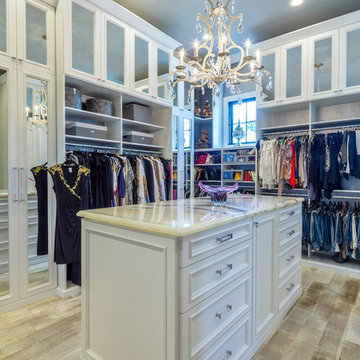
Closet Factory Orlando is responsible for this lovely very tall walk-in closet design that features a large island with decorative drawers and side panels. This closet is the perfect example of how to make the most out of a tall ceiling.
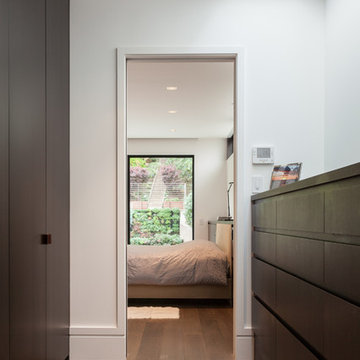
Cabinets in this master closet feature built-in wood finger pulls in keeping with the home’s overall sleek modern look. Photo by Rusty Reniers
This is an example of a medium sized modern gender neutral standard wardrobe in San Francisco with flat-panel cabinets, dark wood cabinets and light hardwood flooring.
This is an example of a medium sized modern gender neutral standard wardrobe in San Francisco with flat-panel cabinets, dark wood cabinets and light hardwood flooring.
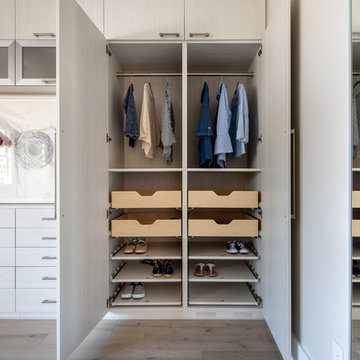
Design ideas for a small contemporary gender neutral standard wardrobe in San Francisco with flat-panel cabinets, light wood cabinets, light hardwood flooring and brown floors.

Design ideas for a large modern gender neutral walk-in wardrobe in DC Metro with flat-panel cabinets, light wood cabinets, light hardwood flooring and brown floors.
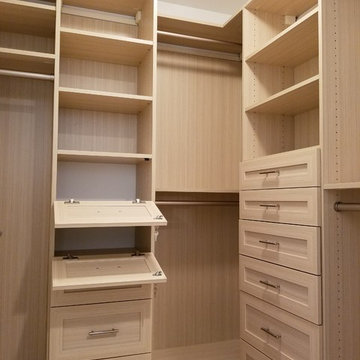
THIS SMALL WALK-IN CLOSET DONE IN ETCHED SUMMER BREEZE FINISH WITH SMALL SHAKERS DRAWERS STYLE FEATURE A LONG HANGING AREA AND PLENTY OF REGULAR HANGING. 11 DRAWERS INCLUDING TWO JEWELRY DRAWERS WITH JEWELRY INSERTS, TWO TILT-OUT DRAWERS FACES WITH LOCKS TO KEEP VALUABLES.
THIS CLOSET WITH IT'S PREVIOUS SETTING (ROD AND SHELF) HELD LESS THAN 10 FEET HANGING, THIS DESIGN WILL ALLOW APPROX 12 FEET OF HANGING ALONE, THE ADJUSTABLE SHELVING FOR FOLDED ITEMS, HANDBAGS AND HATS STORAGE AND PLENTY OF DRAWERS KEEPING SMALLER AND LARGER GARMENTS NEAT AND ORGANIZED
DETAILS:
*Shaker Small faces
*Full extension ball bearing slide - for all drawers
*Satin Nickel Bar Pull #H709 - for all handles
*Garment rod: Satin Nickel
PHOTOS TAKEN BY BEN AVIRAM
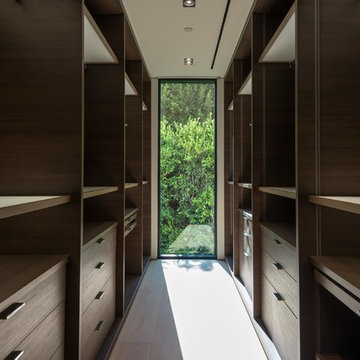
Photography by Matthew Momberger
Inspiration for a small modern gender neutral walk-in wardrobe in Los Angeles with open cabinets, dark wood cabinets, light hardwood flooring and beige floors.
Inspiration for a small modern gender neutral walk-in wardrobe in Los Angeles with open cabinets, dark wood cabinets, light hardwood flooring and beige floors.
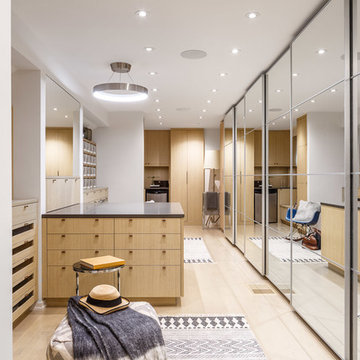
Design & Supply: Astro Design Center (Ottawa, ON)
Photo Credit: Doublespace Photography
Downsview Cabinetry
The goal of the new design was to make the space feel as large as possible, create plenty of dresser and closet space, and have enough room to lounge.
Products available through Astro
(Fantini Rubinetti, Wetstyle & more)
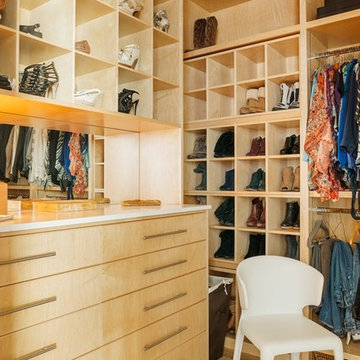
Benjamin Hill Photography
Inspiration for a small contemporary walk-in wardrobe for women in Houston with open cabinets, light wood cabinets and light hardwood flooring.
Inspiration for a small contemporary walk-in wardrobe for women in Houston with open cabinets, light wood cabinets and light hardwood flooring.

Modern Farmhouse interior design by Lindye Galloway Design. Built in closet with barn doors and leather hardware drawer pulls.
Inspiration for a medium sized country gender neutral standard wardrobe in Orange County with shaker cabinets, white cabinets and light hardwood flooring.
Inspiration for a medium sized country gender neutral standard wardrobe in Orange County with shaker cabinets, white cabinets and light hardwood flooring.
Premium Wardrobe with Light Hardwood Flooring Ideas and Designs
1