Premium Wardrobe with Light Hardwood Flooring Ideas and Designs
Refine by:
Budget
Sort by:Popular Today
41 - 60 of 1,696 photos
Item 1 of 3
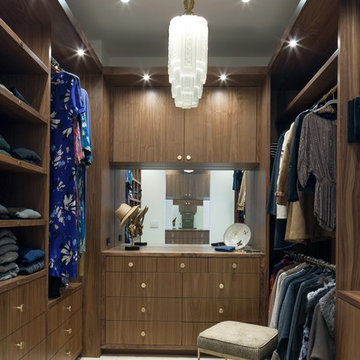
Large contemporary walk-in wardrobe for women in Los Angeles with flat-panel cabinets, medium wood cabinets, light hardwood flooring and beige floors.
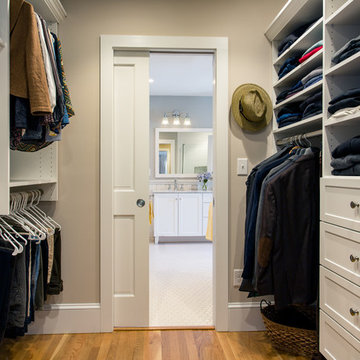
Photo Credits - Eric Roth
This is an example of a medium sized farmhouse gender neutral walk-in wardrobe in Boston with shaker cabinets, white cabinets and light hardwood flooring.
This is an example of a medium sized farmhouse gender neutral walk-in wardrobe in Boston with shaker cabinets, white cabinets and light hardwood flooring.
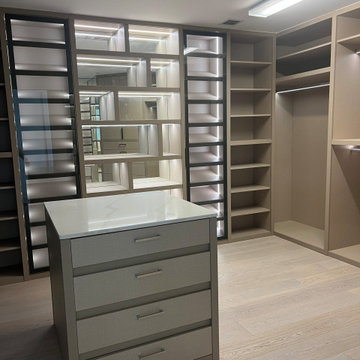
Advanced technology modern walk-in closet by VelArt. Premium storage cabinets with purse display, angled shoe units with glass doors and LED lights. Double storage island. Buy directly from the manufacturer and save! Free professional consultations.
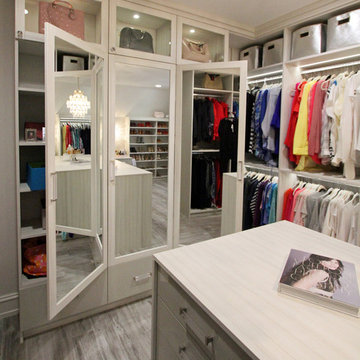
Inspiration for a large classic walk-in wardrobe for women in Detroit with glass-front cabinets, light wood cabinets, light hardwood flooring and grey floors.
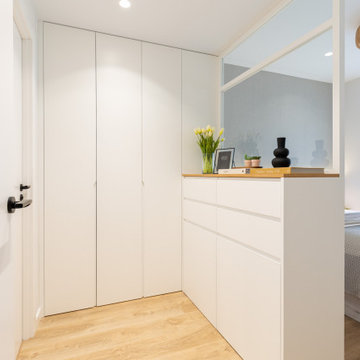
Inspiration for a medium sized scandinavian gender neutral walk-in wardrobe in Barcelona with recessed-panel cabinets, white cabinets and light hardwood flooring.
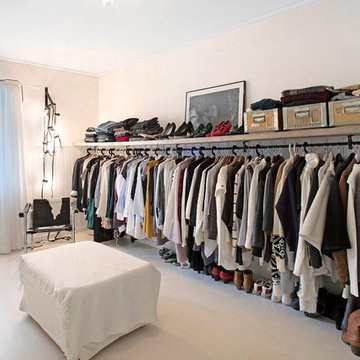
Large scandi gender neutral dressing room in Other with open cabinets and light hardwood flooring.
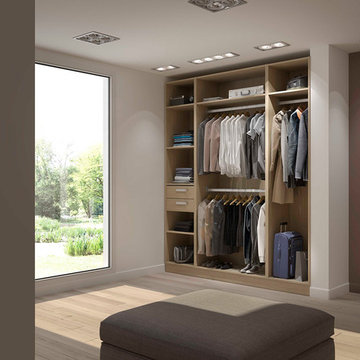
centimetre.com
Inspiration for a large scandinavian gender neutral dressing room in Paris with light wood cabinets, open cabinets and light hardwood flooring.
Inspiration for a large scandinavian gender neutral dressing room in Paris with light wood cabinets, open cabinets and light hardwood flooring.
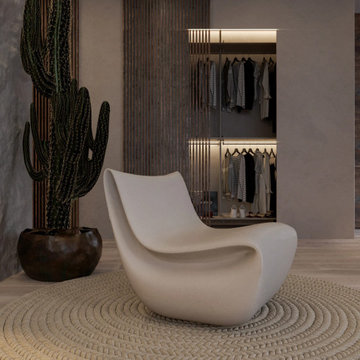
Design ideas for a medium sized scandi wardrobe in Los Angeles with light hardwood flooring and beige floors.
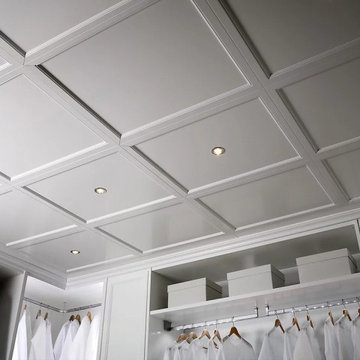
We work with the finest Italian closet manufacturers in the industry. Their combination of creativity and innovation gives way to logical and elegant closet systems that we customize to your needs.
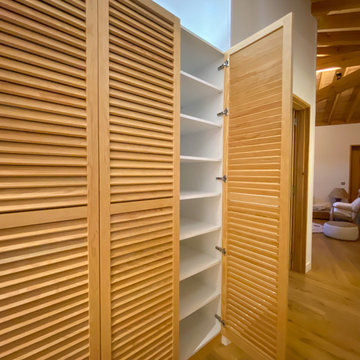
Inspiration for a small contemporary wardrobe in Bordeaux with light hardwood flooring, brown floors and exposed beams.
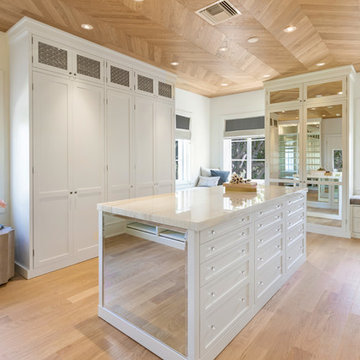
Master Wall Unit and Walk In Closets
Photos captured by AccuTour Official
Design ideas for a large traditional gender neutral dressing room in Miami with white cabinets, light hardwood flooring and beige floors.
Design ideas for a large traditional gender neutral dressing room in Miami with white cabinets, light hardwood flooring and beige floors.
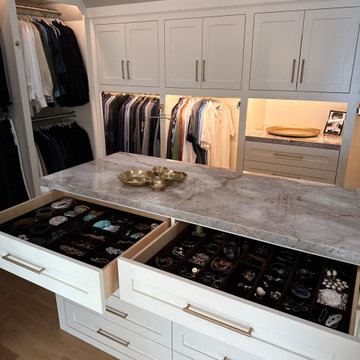
Built right below the pitched roof line, we turned this challenging closet into a beautiful walk-in sanctuary. It features tall custom cabinetry with a shaker profile, built in shoe units behind glass inset doors and two handbag display cases. A long island with 15 drawers and another built-in dresser provide plenty of storage. A steamer unit is built behind a mirrored door.
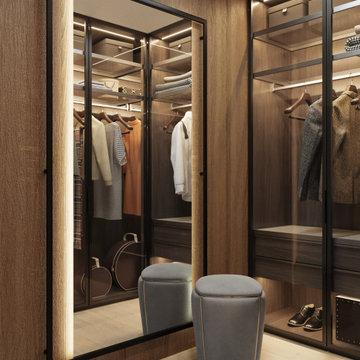
Design ideas for a medium sized contemporary gender neutral walk-in wardrobe in Other with glass-front cabinets, medium wood cabinets, light hardwood flooring and beige floors.
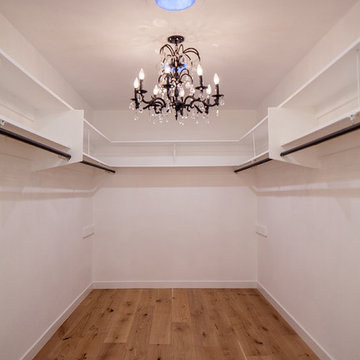
Photo of a large contemporary gender neutral walk-in wardrobe in Los Angeles with open cabinets, white cabinets, light hardwood flooring and brown floors.
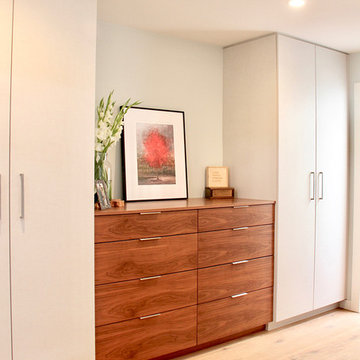
Photo of a small modern gender neutral standard wardrobe with flat-panel cabinets, medium wood cabinets, light hardwood flooring and brown floors.
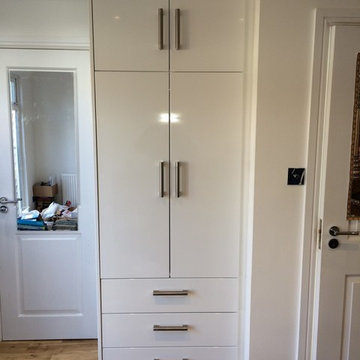
Storage solution for a client in Finchley area in a new loft conversion. These made to meassure wardrobes were planned & designed by Fixura wardrobes to accomodate specific sized files, with maximum use of storage space.

Luzestudio Fotografía
Photo of a large contemporary gender neutral walk-in wardrobe in Madrid with open cabinets, medium wood cabinets and light hardwood flooring.
Photo of a large contemporary gender neutral walk-in wardrobe in Madrid with open cabinets, medium wood cabinets and light hardwood flooring.
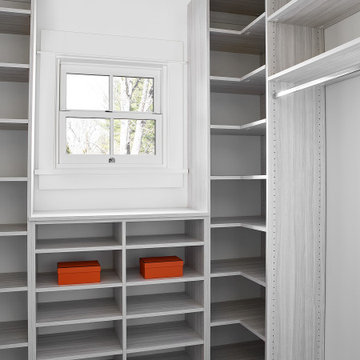
This is an example of a medium sized contemporary walk-in wardrobe for women in Other with flat-panel cabinets, grey cabinets, light hardwood flooring and beige floors.

Inspiration for a medium sized classic gender neutral walk-in wardrobe in Chicago with flat-panel cabinets, white cabinets, light hardwood flooring, brown floors and a wallpapered ceiling.

Inspired by the iconic American farmhouse, this transitional home blends a modern sense of space and living with traditional form and materials. Details are streamlined and modernized, while the overall form echoes American nastolgia. Past the expansive and welcoming front patio, one enters through the element of glass tying together the two main brick masses.
The airiness of the entry glass wall is carried throughout the home with vaulted ceilings, generous views to the outside and an open tread stair with a metal rail system. The modern openness is balanced by the traditional warmth of interior details, including fireplaces, wood ceiling beams and transitional light fixtures, and the restrained proportion of windows.
The home takes advantage of the Colorado sun by maximizing the southern light into the family spaces and Master Bedroom, orienting the Kitchen, Great Room and informal dining around the outdoor living space through views and multi-slide doors, the formal Dining Room spills out to the front patio through a wall of French doors, and the 2nd floor is dominated by a glass wall to the front and a balcony to the rear.
As a home for the modern family, it seeks to balance expansive gathering spaces throughout all three levels, both indoors and out, while also providing quiet respites such as the 5-piece Master Suite flooded with southern light, the 2nd floor Reading Nook overlooking the street, nestled between the Master and secondary bedrooms, and the Home Office projecting out into the private rear yard. This home promises to flex with the family looking to entertain or stay in for a quiet evening.
Premium Wardrobe with Light Hardwood Flooring Ideas and Designs
3