Premium White Games Room Ideas and Designs
Refine by:
Budget
Sort by:Popular Today
141 - 160 of 8,260 photos
Item 1 of 3
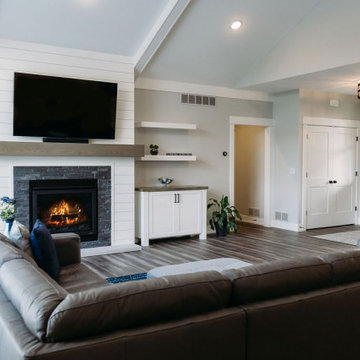
Inspiration for a medium sized traditional open plan games room in Grand Rapids with grey walls, vinyl flooring, a standard fireplace, a stone fireplace surround, a wall mounted tv and brown floors.
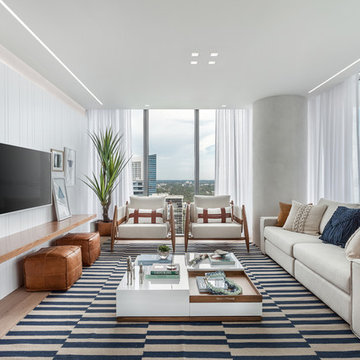
Large coastal open plan games room in Miami with white walls, a wall mounted tv, light hardwood flooring and no fireplace.
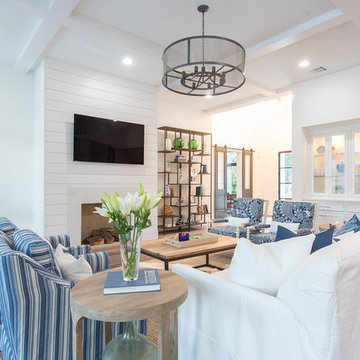
Large beach style open plan games room in Houston with white walls, medium hardwood flooring, a standard fireplace, a wooden fireplace surround, a wall mounted tv and brown floors.
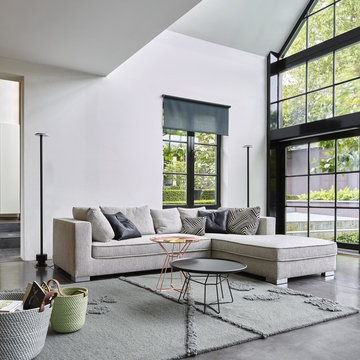
Falda Side Table for Ligne Roset | Available at Linea Inc - Modern Furniture Los Angeles. (info@linea-inc.com / www.linea-inc.com)
Photo of a medium sized contemporary open plan games room in Los Angeles with a reading nook, white walls, concrete flooring, no fireplace, no tv and grey floors.
Photo of a medium sized contemporary open plan games room in Los Angeles with a reading nook, white walls, concrete flooring, no fireplace, no tv and grey floors.
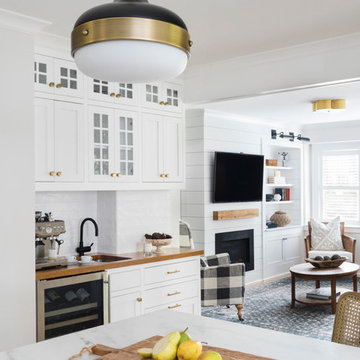
This Winchester home was love at first sight for this young family of four. The layout lacked function, had no master suite to speak of, an antiquated kitchen, non-existent connection to the outdoor living space and an absentee mud room… yes, true love. Windhill Builders to the rescue! Design and build a sanctuary that accommodates the daily, sometimes chaotic lifestyle of a busy family that provides practical function, exceptional finishes and pure comfort. We think the photos tell the story of this happy ending. Feast your eyes on the kitchen with its crisp, clean finishes and black accents that carry throughout the home. The Imperial Danby Honed Marble countertops, floating shelves, contrasting island painted in Benjamin Moore Timberwolfe add drama to this beautiful space. Flow around the kitchen, cozy family room, coffee & wine station, pantry, and work space all invite and connect you to the magnificent outdoor living room complete with gilded iron statement fixture. It’s irresistible! The master suite indulges with its dreamy slumber shades of grey, walk-in closet perfect for a princess and a glorious bath to wash away the day. Once an absentee mudroom, now steals the show with its black built-ins, gold leaf pendant lighting and unique cement tile. The picture-book New England front porch, adorned with rocking chairs provides the classic setting for ‘summering’ with a glass of cold lemonade.
Joyelle West Photography
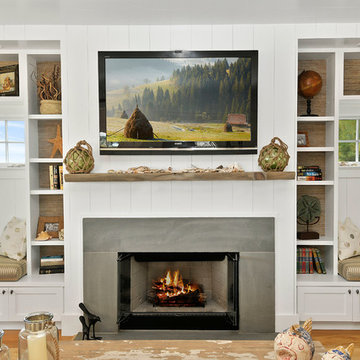
Custom built
Photo of a medium sized coastal open plan games room in Other with white walls, light hardwood flooring, a standard fireplace and a wall mounted tv.
Photo of a medium sized coastal open plan games room in Other with white walls, light hardwood flooring, a standard fireplace and a wall mounted tv.
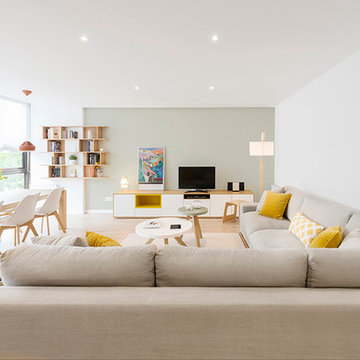
Proyecto: Ramón Turró, Beivide Studio - Interiorismo. Barcelona
Fotografía: @bea schulze
Design ideas for a medium sized scandinavian open plan games room in Barcelona with multi-coloured walls, light hardwood flooring, no fireplace and a built-in media unit.
Design ideas for a medium sized scandinavian open plan games room in Barcelona with multi-coloured walls, light hardwood flooring, no fireplace and a built-in media unit.
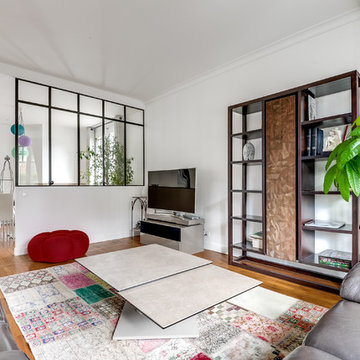
Photo of a large contemporary open plan games room in Paris with white walls, a freestanding tv, medium hardwood flooring and no fireplace.
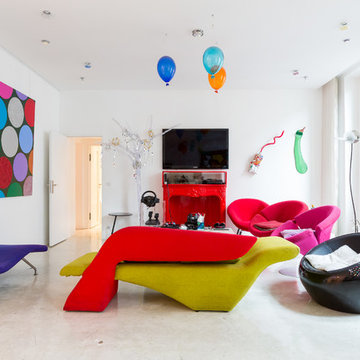
This is an example of a large bohemian enclosed games room in Other with white walls, concrete flooring, a wall mounted tv and no fireplace.
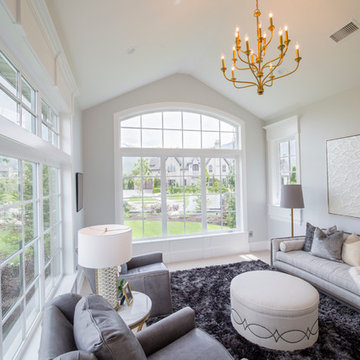
Nick Bayless Photography
Custom Home Design by Joe Carrick Design
Built By Highland Custom Homes
Interior Design by Chelsea Kasch - Striped Peony
Sitting Room off of Master Bedroom
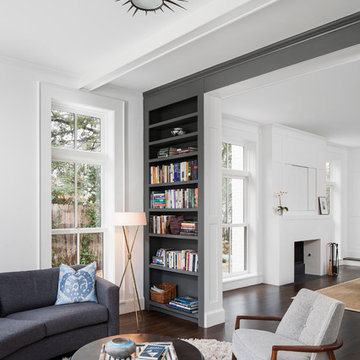
Family room after the renovation & addition.
Construction by RisherMartin Fine Homes
Interior Design by Alison Mountain Interior Design
Landscape by David Wilson Garden Design
Photography by Andrea Calo
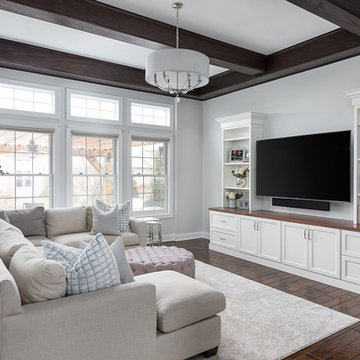
Picture Perfect House
This is an example of a large classic games room in Chicago with grey walls, dark hardwood flooring, a wall mounted tv and brown floors.
This is an example of a large classic games room in Chicago with grey walls, dark hardwood flooring, a wall mounted tv and brown floors.
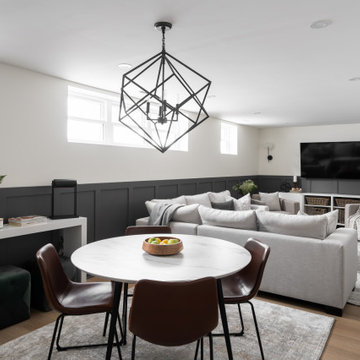
Relaxing family room for movie viewing, and hangouts with friends and family
This is an example of a farmhouse games room in Montreal.
This is an example of a farmhouse games room in Montreal.
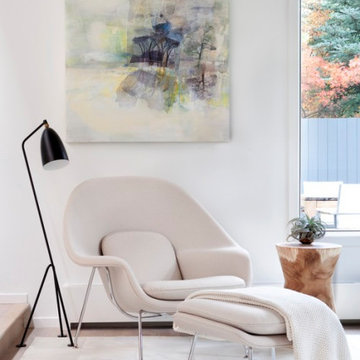
Our Aspen studio gave this home a bright, airy, soothing vibe with neutral palettes and thoughtful decor. Rather than use contrasting furnishings, we used neutral colors for the couches to elevate the relaxing vibe. In the dining room, we added yellow-green chairs that reflect the autumn colors outside. We also chose a stylish vintage pendant to spotlight the classic Brodmann piano in the living room. Statement lighting, elegant fabrics, and beautiful artwork create a calm, luxe environment filled with nature vibes.
---
Joe McGuire Design is an Aspen and Boulder interior design firm bringing a uniquely holistic approach to home interiors since 2005.
For more about Joe McGuire Design, see here: https://www.joemcguiredesign.com/
To learn more about this project, see here:
https://www.joemcguiredesign.com/overlook
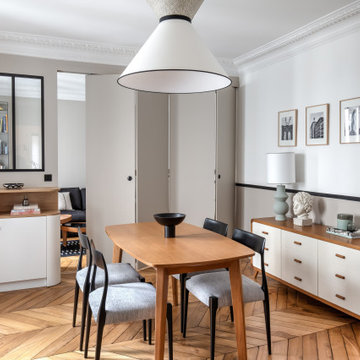
Design ideas for a medium sized contemporary open plan games room in Paris with a reading nook, white walls, light hardwood flooring, a standard fireplace, a stone fireplace surround, no tv and brown floors.

We were approached by a Karen, a renowned sculptor, and her husband Tim, a retired MD, to collaborate on a whole-home renovation and furnishings overhaul of their newly purchased and very dated “forever home” with sweeping mountain views in Tigard. Karen and I very quickly found that we shared a genuine love of color, and from day one, this project was artistic and thoughtful, playful, and spirited. We updated tired surfaces and reworked odd angles, designing functional yet beautiful spaces that will serve this family for years to come. Warm, inviting colors surround you in these rooms, and classic lines play with unique pattern and bold scale. Personal touches, including mini versions of Karen’s work, appear throughout, and pages from a vintage book of Audubon paintings that she’d treasured for “ages” absolutely shine displayed framed in the living room.
Partnering with a proficient and dedicated general contractor (LHL Custom Homes & Remodeling) makes all the difference on a project like this. Our clients were patient and understanding, and despite the frustrating delays and extreme challenges of navigating the 2020/2021 pandemic, they couldn’t be happier with the results.
Photography by Christopher Dibble
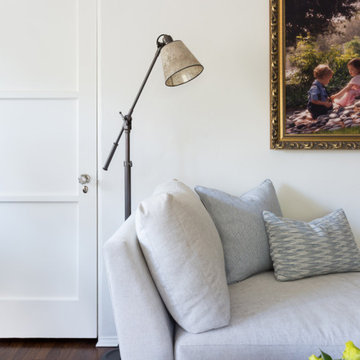
Our La Cañada studio juxtaposed the historic architecture of this home with contemporary, Spanish-style interiors. It features a contrasting palette of warm and cool colors, printed tilework, spacious layouts, high ceilings, metal accents, and lots of space to bond with family and entertain friends.
---
Project designed by Courtney Thomas Design in La Cañada. Serving Pasadena, Glendale, Monrovia, San Marino, Sierra Madre, South Pasadena, and Altadena.
For more about Courtney Thomas Design, click here: https://www.courtneythomasdesign.com/
To learn more about this project, click here:
https://www.courtneythomasdesign.com/portfolio/contemporary-spanish-style-interiors-la-canada/
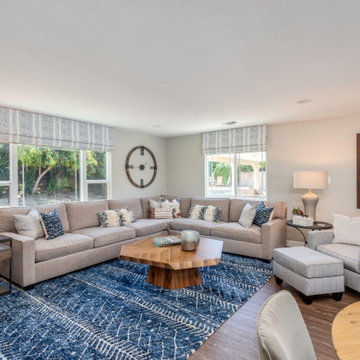
This is an example of a large coastal open plan games room in Orange County with grey walls, vinyl flooring, a freestanding tv and brown floors.
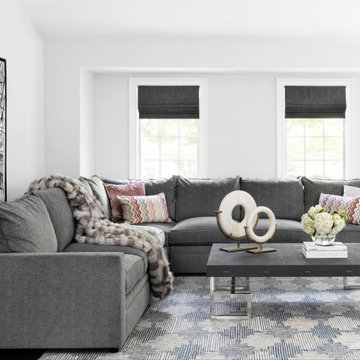
A chic and family friendly family room build to last, with high performance fabrics on the custom brenhardt sofa, and child and dog proof navy shagreen coffee table.
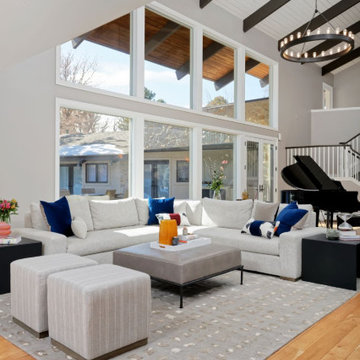
This home features a farmhouse aesthetic with contemporary touches like metal accents and colorful art. Designed by our Denver studio.
---
Project designed by Denver, Colorado interior designer Margarita Bravo. She serves Denver as well as surrounding areas such as Cherry Hills Village, Englewood, Greenwood Village, and Bow Mar.
For more about MARGARITA BRAVO, click here: https://www.margaritabravo.com/
To learn more about this project, click here:
https://www.margaritabravo.com/portfolio/contemporary-farmhouse-denver/
Premium White Games Room Ideas and Designs
8