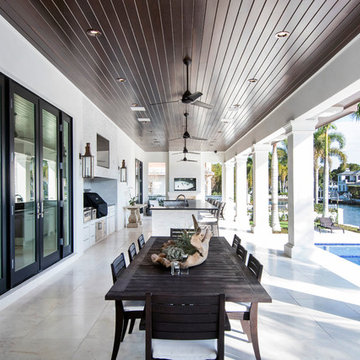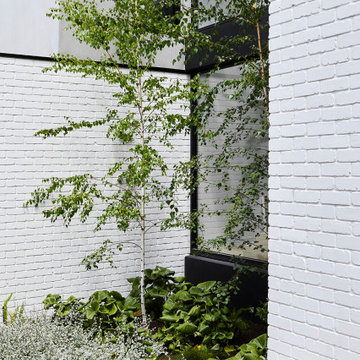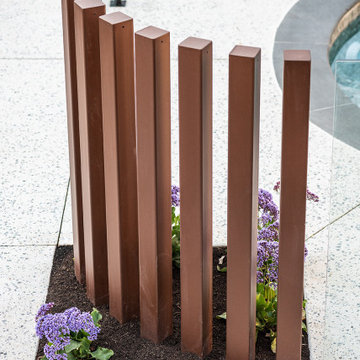Premium White Garden and Outdoor Space Ideas and Designs
Refine by:
Budget
Sort by:Popular Today
101 - 120 of 3,423 photos
Item 1 of 3
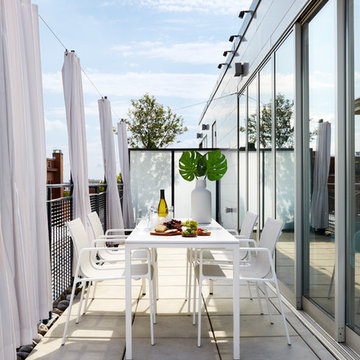
White metal framed seating with gray cushions and turquoise blue throw pillows placed around a fire pit form the entertainment area on the patio. A white dining table set forms the patio's dining area. The patio is surrounded by white outdoor curtains to facilitate privacy.
Stacy Zarin Goldberg Photography
Project designed by Boston interior design studio Dane Austin Design. They serve Boston, Cambridge, Hingham, Cohasset, Newton, Weston, Lexington, Concord, Dover, Andover, Gloucester, as well as surrounding areas.
For more about Dane Austin Design, click here: https://daneaustindesign.com/
To learn more about this project, click here: https://daneaustindesign.com/kalorama-penthouse
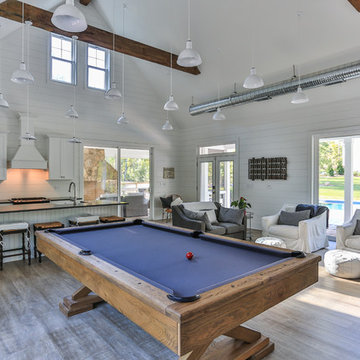
This is an example of a large rural back swimming pool in Raleigh with a pool house.
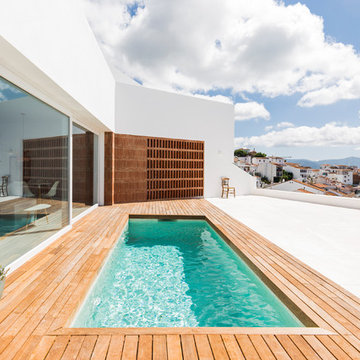
cris beltran
Design ideas for a small mediterranean side rectangular lengths swimming pool in Other with a pool house and decking.
Design ideas for a small mediterranean side rectangular lengths swimming pool in Other with a pool house and decking.
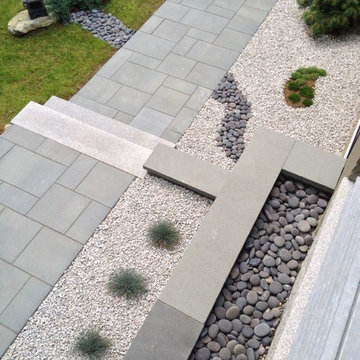
Top view from the roof.
Photo of a medium sized contemporary front xeriscape full sun garden in Boston with a garden path and concrete paving.
Photo of a medium sized contemporary front xeriscape full sun garden in Boston with a garden path and concrete paving.
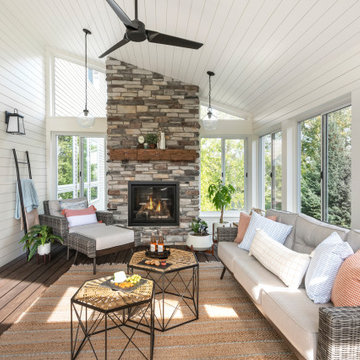
A technology-free gathering space for the family to enjoy together. This transitional four season porch was created as an extension from the client's main living room. With the floor to ceiling stone gas fireplace, and windows the space brings in warmth and coziness throughout the space.
Photos by Spacecrafting Photography, Inc
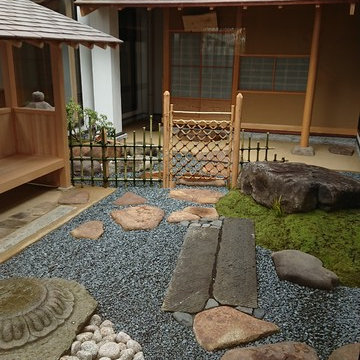
大きな鞍馬石の飛び石を使い単調になりがちな中庭の風景を締めました。
梅見門の代わりを果たしている枝折度の先には蹲が据えてあります。
植木が少ないのは施主様の要望なので、苔と砂利を中心にデザインしました。
Design ideas for a medium sized world-inspired garden in Other.
Design ideas for a medium sized world-inspired garden in Other.
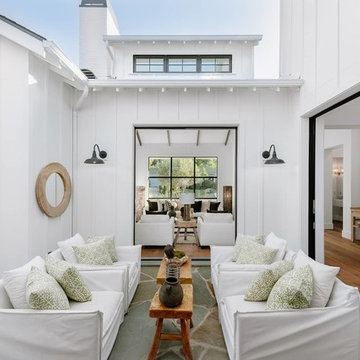
Project photographer-Therese Hyde This photo features the side courtyard of the modern farmhouse accessible from living room, dining room, and the casitas.
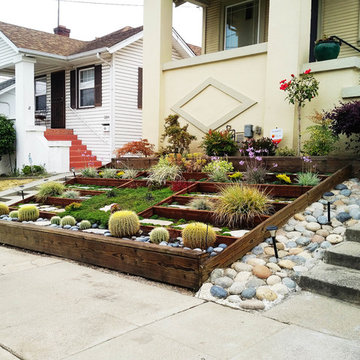
Photo of a medium sized contemporary front formal partial sun garden for summer in San Francisco with a potted garden and concrete paving.
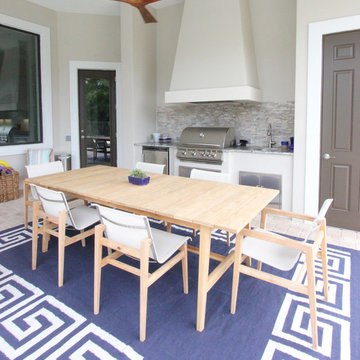
Design ideas for an expansive country back patio in Tampa with an outdoor kitchen, natural stone paving and a roof extension.
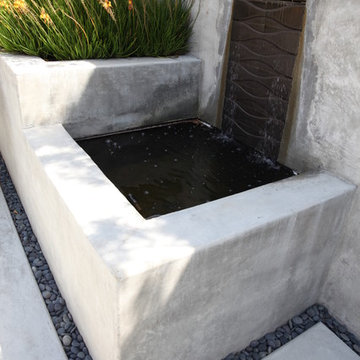
Rich Radford
Small contemporary back garden in San Francisco with a water feature.
Small contemporary back garden in San Francisco with a water feature.
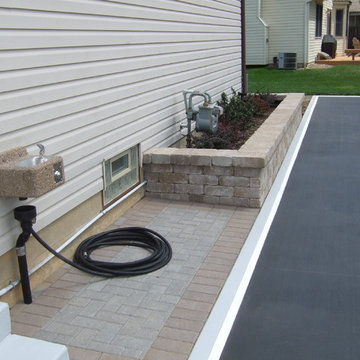
Mike's attached pictures of his "basketball themed" half court were taken in the front yard of his residence in Columbus, Ohio. The dimensions of the high school sized half court are 44 feet wide and 30 feet deep. It includes a home and away bench, player drinking fountain, night light and drench drain. All done in local high school colors, black and gold. Landscaping is not completely done yet. This is a Hercules Platinum Basketball System that was purchased in June of 2012. It was installed on a 44 ft wide by a 30 ft deep playing area in Columbus, OH. Browse all of Mike C's photos navigate to: http://www.produnkhoops.com/photos/albums/mike-44x30-hercules-platinum-basketball-system-573/

Design ideas for an expansive nautical back wood railing veranda in Charleston with decking, a roof extension and with columns.
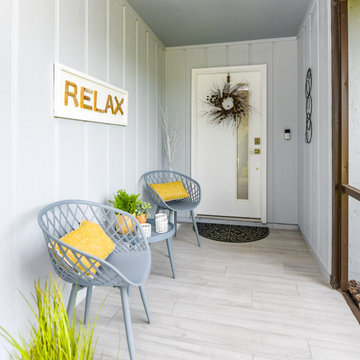
Small modern front screened veranda in Tampa with tiled flooring and a roof extension.
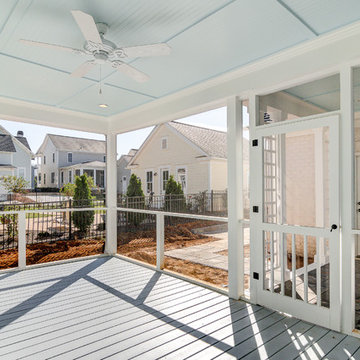
Rear screened porch.
Photo of a medium sized classic back screened veranda in Other with a roof extension.
Photo of a medium sized classic back screened veranda in Other with a roof extension.
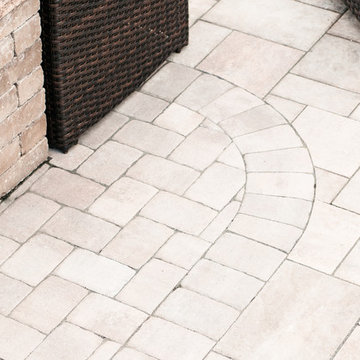
Becky Rees Creative, LLC
Large classic back patio in Richmond with concrete paving, an outdoor kitchen and no cover.
Large classic back patio in Richmond with concrete paving, an outdoor kitchen and no cover.
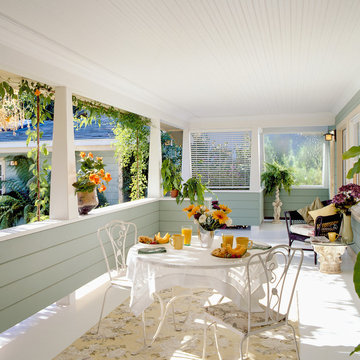
photo by Jay Graham / Constructed by All Decked Out, Marin County, CA
This is an example of a medium sized classic front screened veranda in San Francisco with concrete slabs and a roof extension.
This is an example of a medium sized classic front screened veranda in San Francisco with concrete slabs and a roof extension.
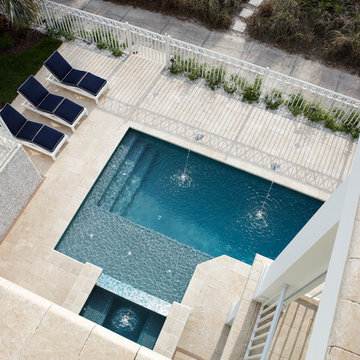
Tampa Builders Alvarez Homes - (813) 969-3033. Vibrant colors, a variety of textures and covered porches add charm and character to this stunning beachfront home in Florida.
Photography by Jorge Alvarez
Premium White Garden and Outdoor Space Ideas and Designs
6






