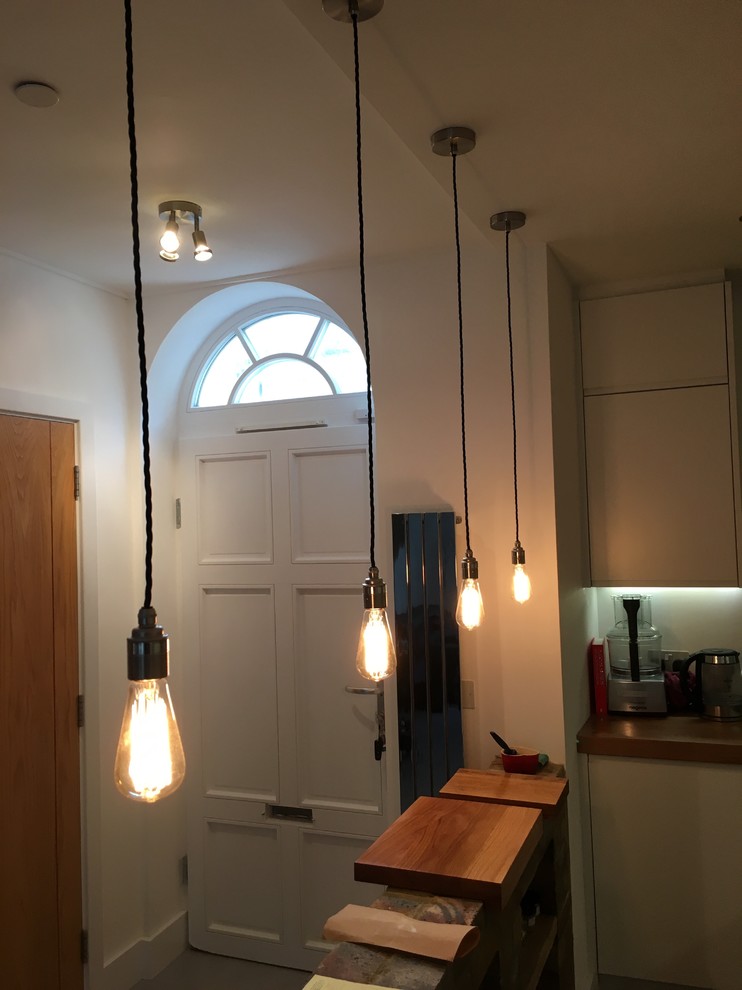
Project Greenwich
Contemporary Kitchen, London
Located close to the Royal Greenwich Observatory, we had the pleasure of working for a lovely French couple recent moved to London. They had a strong vision of modern open plan living, complemented by industrial features.
Through out the design phase we worked closely with them to give them the style they wanted whilst up against meeting the necessary safety regulations.
The only way of them having the Partition wall and doorway to the living room removed was to have a domestic sprinkler system installed.
We carefully selected the least protruding system, offering flat white sprinkler heads positioned very close to the ceiling to give you the feel as if they was not there but the reassurance that they are if needed.
The wood flooring throughout was replaced with earthy grey large format ceramic tiles as an low cost alternative to the concrete floor look. It was important to use the large size tiles to minimize the amount of grout lines and give the floor the feel of concrete coldness.
We removed the partition to the stairs and replaced it with a beautiful combination of glass and steel
The Funton Orchard Interior Brick wall created a wonderful division between the hallway and kitchen sitting below a stunning piece of steel and glass partition.
The retro pendants hanging peacefully down the kitchen side of the glass partition invites warmth in the space and offers subtle light to the elegant minimalistic ultra modern kitchen.
Other Photos in Project in Greenwich
- Stone Tower & Kitchen Addition
- BRF Ohoj, Malmö av Hauschild + Siegel - nominerad till Kasper Salin 2015
- 673B Yishun Ave 4 | Modern Scandinavian
- Transitional Style North Shore Kitchen
- Belfast Residence
- Stately Storybook
- Naples, FL - 41 West - The Dunes - Villa Remodel
- Naples, FL - 41 West - The Dunes - Villa Remodel
