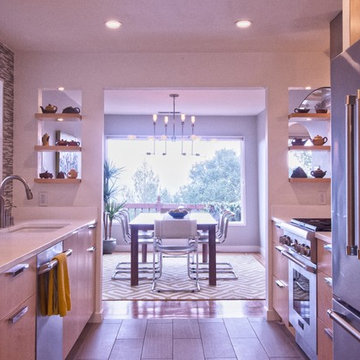Purple Kitchen with Light Wood Cabinets Ideas and Designs
Refine by:
Budget
Sort by:Popular Today
21 - 40 of 46 photos
Item 1 of 3
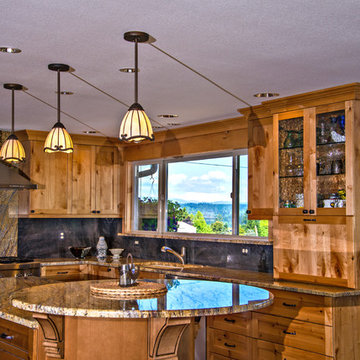
Design ideas for a traditional kitchen in Portland with a submerged sink, shaker cabinets, light wood cabinets, granite worktops, blue splashback, stone slab splashback, stainless steel appliances, medium hardwood flooring and brown floors.
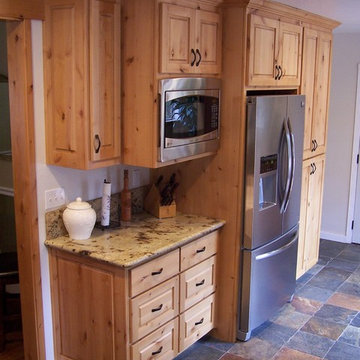
Erin Kyle
Medium sized rustic l-shaped kitchen in Other with a submerged sink, raised-panel cabinets, light wood cabinets, granite worktops, stone slab splashback, stainless steel appliances and slate flooring.
Medium sized rustic l-shaped kitchen in Other with a submerged sink, raised-panel cabinets, light wood cabinets, granite worktops, stone slab splashback, stainless steel appliances and slate flooring.
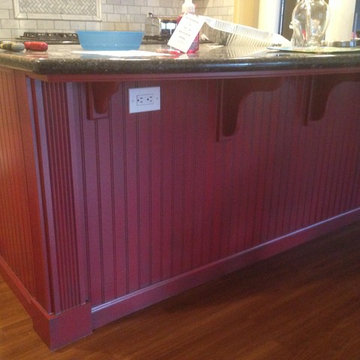
Khrysten Kent
This is an example of a medium sized traditional single-wall kitchen in Other with recessed-panel cabinets, light wood cabinets, granite worktops, grey splashback, black appliances and medium hardwood flooring.
This is an example of a medium sized traditional single-wall kitchen in Other with recessed-panel cabinets, light wood cabinets, granite worktops, grey splashback, black appliances and medium hardwood flooring.
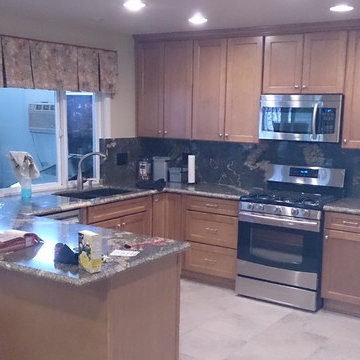
JDS
Design ideas for a medium sized contemporary u-shaped kitchen/diner in Orange County with a submerged sink, shaker cabinets, light wood cabinets, granite worktops, black splashback, stone slab splashback, stainless steel appliances, porcelain flooring, no island, beige floors and black worktops.
Design ideas for a medium sized contemporary u-shaped kitchen/diner in Orange County with a submerged sink, shaker cabinets, light wood cabinets, granite worktops, black splashback, stone slab splashback, stainless steel appliances, porcelain flooring, no island, beige floors and black worktops.
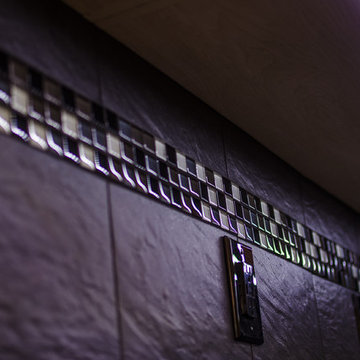
Ahmed Rizvi - Photo Credit
Design ideas for a medium sized contemporary kitchen in DC Metro with a submerged sink, raised-panel cabinets, light wood cabinets, engineered stone countertops, grey splashback, porcelain splashback, stainless steel appliances, porcelain flooring and no island.
Design ideas for a medium sized contemporary kitchen in DC Metro with a submerged sink, raised-panel cabinets, light wood cabinets, engineered stone countertops, grey splashback, porcelain splashback, stainless steel appliances, porcelain flooring and no island.
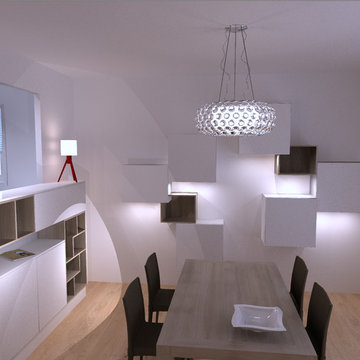
Projet Les cuisines d'Arno
Inspiration for a contemporary kitchen in Lyon with flat-panel cabinets, light wood cabinets, stainless steel appliances, ceramic flooring, an island and laminate countertops.
Inspiration for a contemporary kitchen in Lyon with flat-panel cabinets, light wood cabinets, stainless steel appliances, ceramic flooring, an island and laminate countertops.
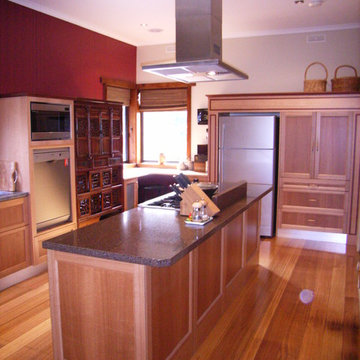
Two species of timber were used to make the solid timber doors. The end cabinets to the island bench have an insert of meat safe mesh to give a nod to the past. Brown stone benches compliment the warm tones of the timber with red being used to give a colour pop and compliment the red freestanding oven. The dishwasher has been raised to increase the accessibility into it. Visually this works better with a fully integrated model. The Laundry was made into a hidden European style.
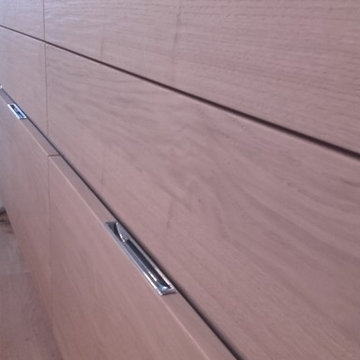
Photo of a medium sized contemporary l-shaped open plan kitchen in Bordeaux with an integrated sink, flat-panel cabinets, light wood cabinets, granite worktops, stainless steel appliances, light hardwood flooring and an island.
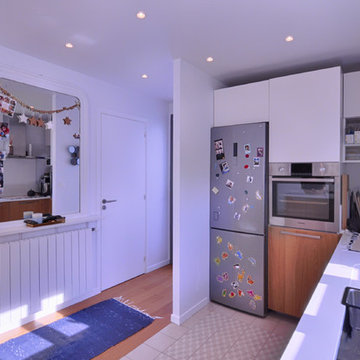
Photo of a medium sized modern u-shaped kitchen with a single-bowl sink, light wood cabinets, stainless steel worktops, stainless steel appliances, ceramic flooring, no island and white worktops.
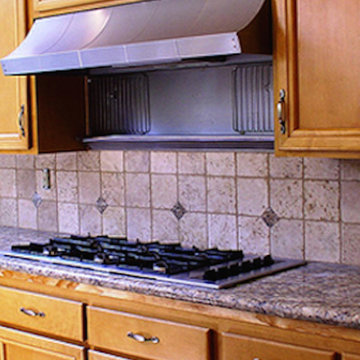
Design ideas for a medium sized kitchen in Raleigh with recessed-panel cabinets, light wood cabinets, marble worktops and black appliances.
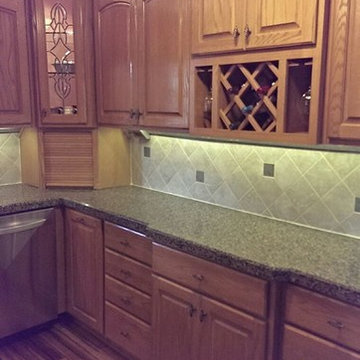
Speck Custom Woodwork
Inspiration for a kitchen in Other with light wood cabinets, granite worktops and stainless steel appliances.
Inspiration for a kitchen in Other with light wood cabinets, granite worktops and stainless steel appliances.
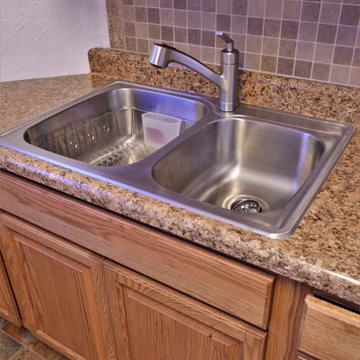
AFTER
Cabinet Brand: Haas Lifestyle Collection
Wood Species: Oak
Cabinet Finish: Honey
Door Style: Oakridge Square
Counter top: Laminate, Ultra Form No Drip edge detail, Coved back splash, Milano Amber color
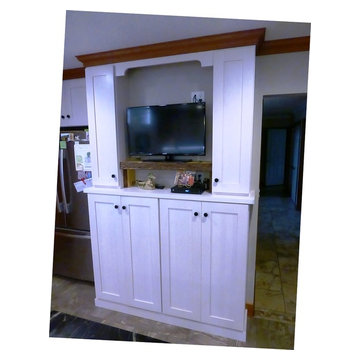
Entertainment cabinet with rustic wood accent to tie together with the other end of the room.
Medium sized traditional l-shaped kitchen in Burlington with a submerged sink, flat-panel cabinets, light wood cabinets, soapstone worktops, stainless steel appliances, ceramic flooring and an island.
Medium sized traditional l-shaped kitchen in Burlington with a submerged sink, flat-panel cabinets, light wood cabinets, soapstone worktops, stainless steel appliances, ceramic flooring and an island.
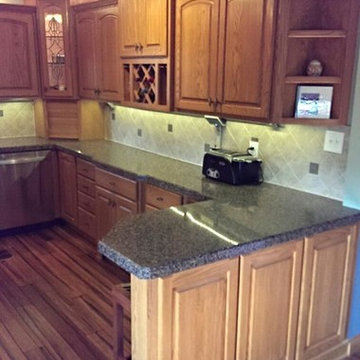
Speck Custom Woodwork
Inspiration for a kitchen in Other with light wood cabinets, granite worktops and stainless steel appliances.
Inspiration for a kitchen in Other with light wood cabinets, granite worktops and stainless steel appliances.
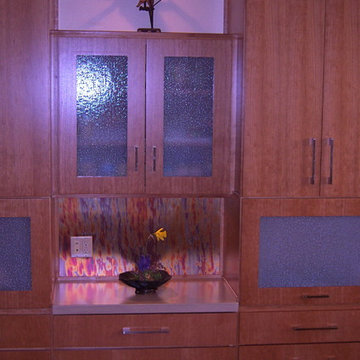
Photo of a traditional kitchen in Grand Rapids with light wood cabinets and concrete worktops.
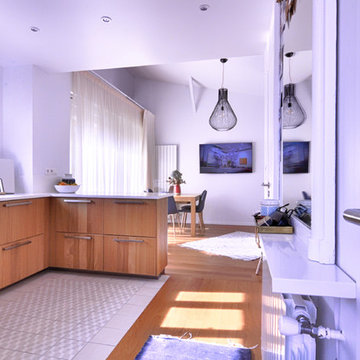
Photo of a medium sized modern u-shaped kitchen/diner with a single-bowl sink, light wood cabinets, stainless steel worktops, stainless steel appliances, white worktops, white splashback, marble splashback, cement flooring and an island.
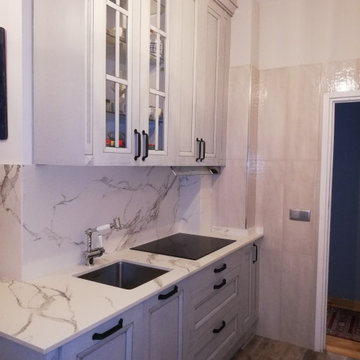
Cocina en L invertida. La zona frontal contiene los fuegos y el fregadero con su espacio de trabajo. sobre esta zona se levantan los mueble hasta el techo aprovechando todo el espacio.
Materiales de primera calidad: muebles de madera maciza tratada en un tono azul grisacio envejecido. Suelos con baldosa porcelánica. Frente de cocina del mismo material que la encimera.
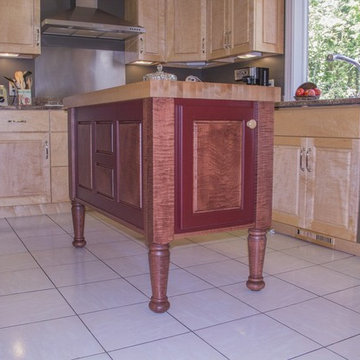
Photo of a medium sized classic u-shaped kitchen in Other with a submerged sink, light wood cabinets, granite worktops, ceramic flooring, an island and white floors.
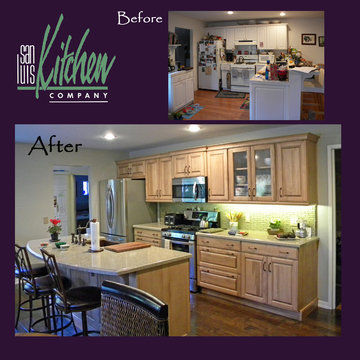
San Luis Kitchen took a cramped kitchen in a small beach house and opened it up by changing the layout. The one-time peninsula divided the large room into three small spaces -- the kitchen, a small seating area & a hallway/anteroom. Restructuring the kitchen to line the main wall and adding an island, we created a true "great room". The homeowner now has a more organized integrated space for their daily lives. Remodeled using Brookhaven cabinetry.
Purple Kitchen with Light Wood Cabinets Ideas and Designs
2
