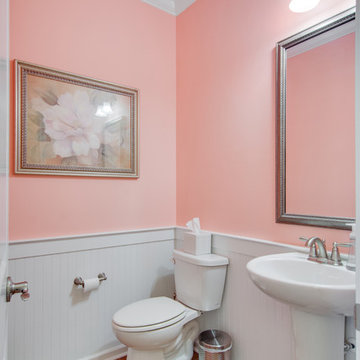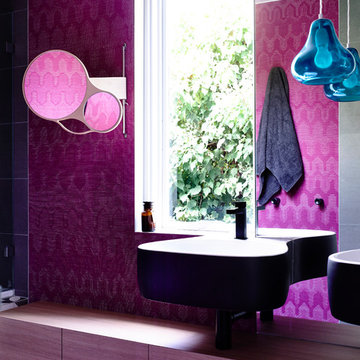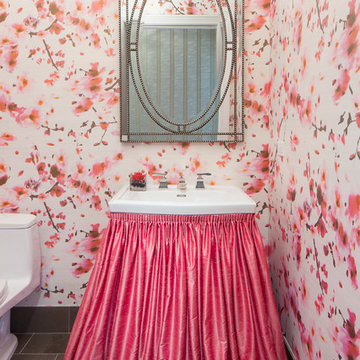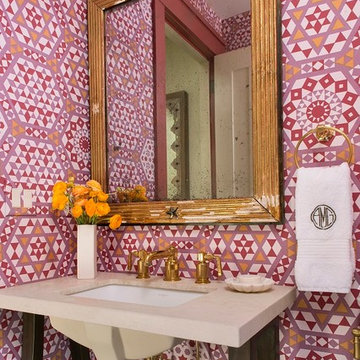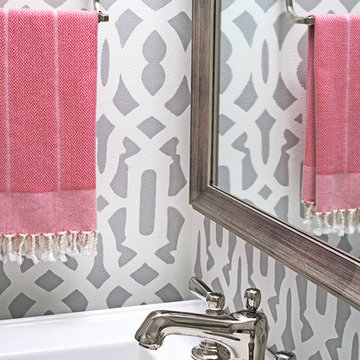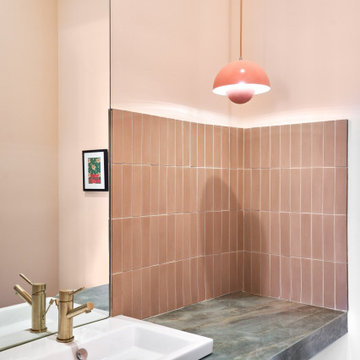Cloakroom
Refine by:
Budget
Sort by:Popular Today
1 - 20 of 449 photos
Item 1 of 3
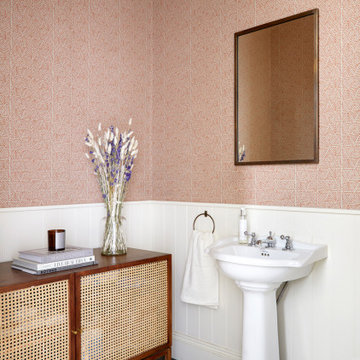
Patterned wallpaper WC by Fable Interiors
Scandinavian cloakroom in West Midlands with a dado rail.
Scandinavian cloakroom in West Midlands with a dado rail.
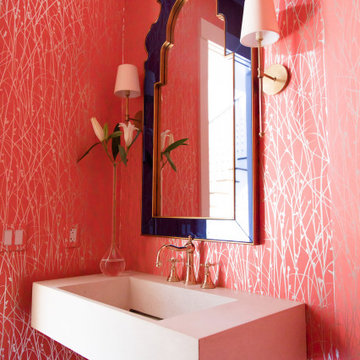
Design ideas for a contemporary cloakroom in Jacksonville with red walls, a wall-mounted sink and wallpapered walls.

The overall design was done by Sarah Vaile Interior Design. My contribution to this was the stone specification and architectural details for the intricate inverted chevron tile format.
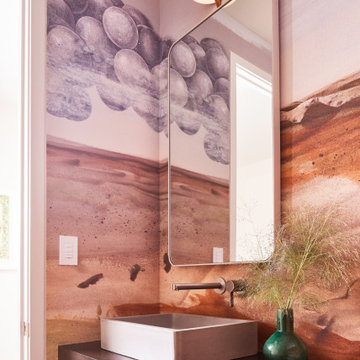
This is an example of a contemporary cloakroom in Dallas with flat-panel cabinets, dark wood cabinets, multi-coloured walls, a vessel sink, wooden worktops, brown worktops, a floating vanity unit and wallpapered walls.

Photo of a classic cloakroom in San Francisco with raised-panel cabinets, blue cabinets, multi-coloured walls, a submerged sink and white worktops.
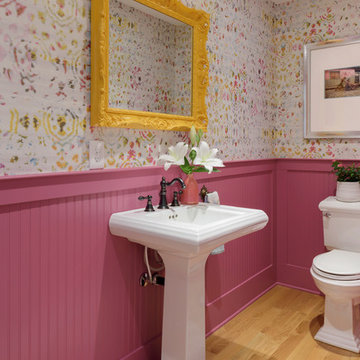
The client's family heirloom picture frame in need of repair was instead transformed into a colorfully framed mirror. Wallpaper and fuchsia paint make this a distinctive unexpected look. Photo by Aaron Leitz

No strangers to remodeling, the new owners of this St. Paul tudor knew they could update this decrepit 1920 duplex into a single-family forever home.
A list of desired amenities was a catalyst for turning a bedroom into a large mudroom, an open kitchen space where their large family can gather, an additional exterior door for direct access to a patio, two home offices, an additional laundry room central to bedrooms, and a large master bathroom. To best understand the complexity of the floor plan changes, see the construction documents.
As for the aesthetic, this was inspired by a deep appreciation for the durability, colors, textures and simplicity of Norwegian design. The home’s light paint colors set a positive tone. An abundance of tile creates character. New lighting reflecting the home’s original design is mixed with simplistic modern lighting. To pay homage to the original character several light fixtures were reused, wallpaper was repurposed at a ceiling, the chimney was exposed, and a new coffered ceiling was created.
Overall, this eclectic design style was carefully thought out to create a cohesive design throughout the home.
Come see this project in person, September 29 – 30th on the 2018 Castle Home Tour.
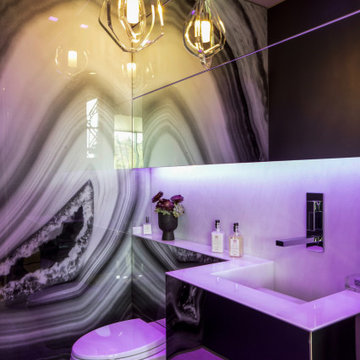
Summitridge Drive Beverly Hills modern guest bathroom with custom wall graphic and colored LED accent lighting
Inspiration for a small contemporary cloakroom in Los Angeles with flat-panel cabinets, a wall mounted toilet, multi-coloured tiles, multi-coloured walls, white worktops and a floating vanity unit.
Inspiration for a small contemporary cloakroom in Los Angeles with flat-panel cabinets, a wall mounted toilet, multi-coloured tiles, multi-coloured walls, white worktops and a floating vanity unit.
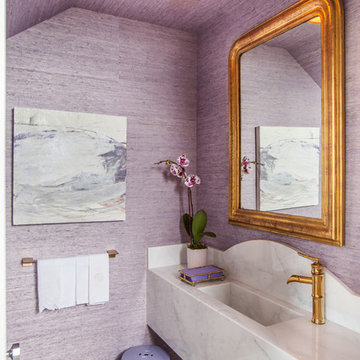
This is an example of a classic cloakroom in Houston with purple walls, mosaic tile flooring, an integrated sink and grey floors.
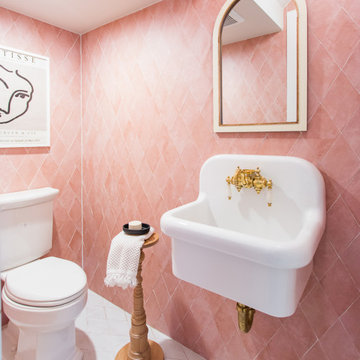
Design ideas for a nautical cloakroom in Oklahoma City with pink tiles, a wall-mounted sink and white floors.
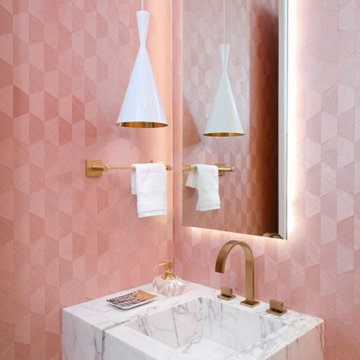
Contemporary cloakroom in Miami with pink walls, an integrated sink and white worktops.
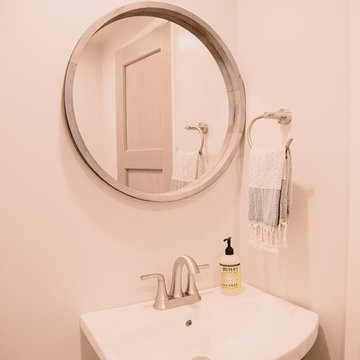
Annie W Photography
Design ideas for a small rustic cloakroom in Los Angeles with a one-piece toilet, white tiles, grey walls, bamboo flooring, a pedestal sink and brown floors.
Design ideas for a small rustic cloakroom in Los Angeles with a one-piece toilet, white tiles, grey walls, bamboo flooring, a pedestal sink and brown floors.
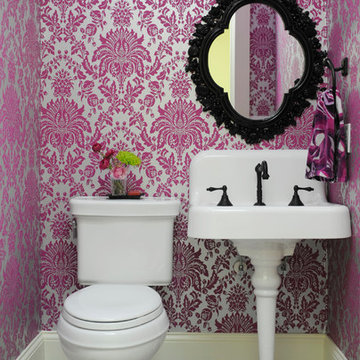
http://www.anthonymasterson.com
Inspiration for a small bohemian cloakroom in Nashville with a two-piece toilet, multi-coloured walls, porcelain flooring and a pedestal sink.
Inspiration for a small bohemian cloakroom in Nashville with a two-piece toilet, multi-coloured walls, porcelain flooring and a pedestal sink.
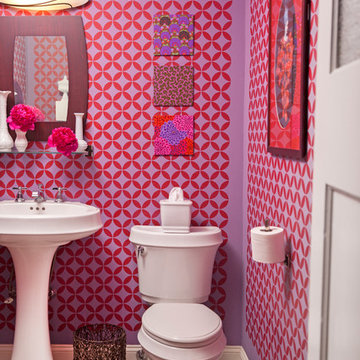
Courtney Apple
Inspiration for a small eclectic cloakroom in Philadelphia with a pedestal sink, a two-piece toilet, multi-coloured walls and ceramic flooring.
Inspiration for a small eclectic cloakroom in Philadelphia with a pedestal sink, a two-piece toilet, multi-coloured walls and ceramic flooring.
1
