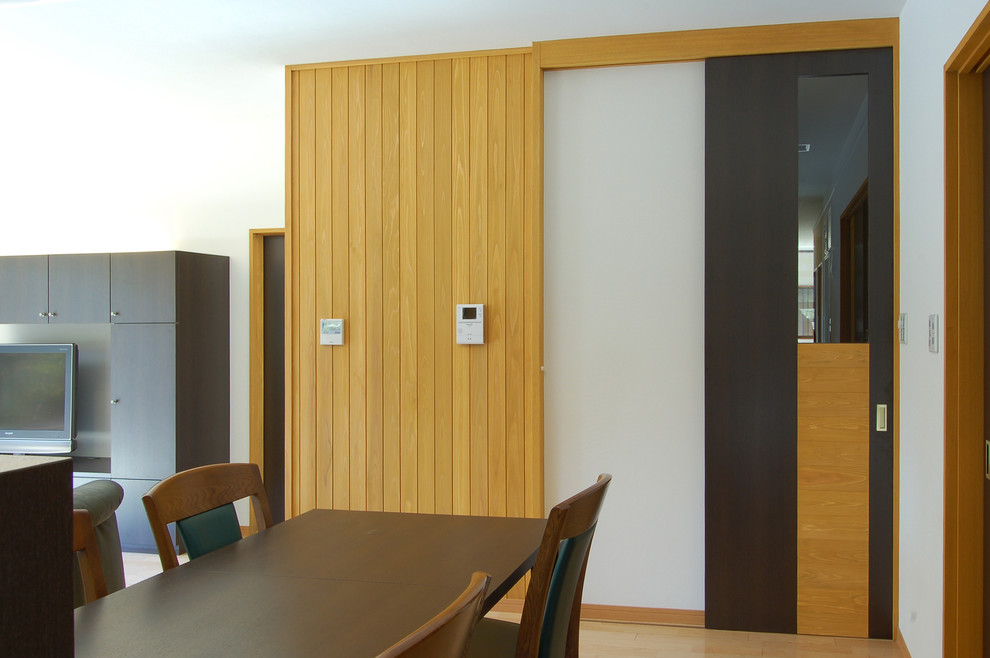
Re.印南の家
Dining Room
庭を含む外構に比べるとやや小規模だった内部の改修。おもに既設の居間・食堂・台所を中心に行われました。それまでは居間と台所(食堂とも)が離れていたのを今回一体に改修、いわゆるLDKとしました。リビングはデッキとつながり、そして庭ともつながる、このリフォームで一番の核と捉えたポイントです。正面に見えるのは廊下からリビングへ入る引戸です。背丈を天井までのばしその横の壁は杉の羽目板でオスモを調色の上ライトに塗りました。白い壁の中に整った表情の板壁、上品さというものが演出できたと思っています。節など出来る限りさけた杉板を利用しました。
撮影:柴本米一
