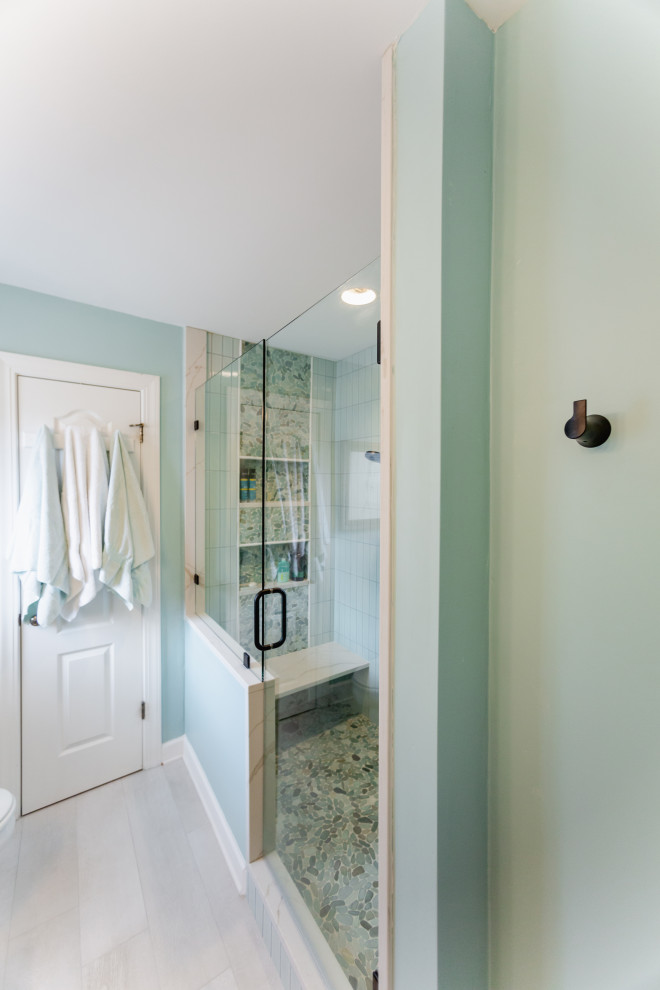
Recessed for Robes
Coastal Bathroom, Charleston
A recess in the wall was planned behind the door to allow room for robes; easily accessible when exiting the shower. This generous shower was added to a small bathroom incorporating spa like natural materials creating a zen oasis for a busy couple.

shelfs and bench in shower