Red Cloakroom with Grey Walls Ideas and Designs
Refine by:
Budget
Sort by:Popular Today
1 - 20 of 20 photos
Item 1 of 3

The powder room has a beautiful sculptural mirror that complements the mercury glass hanging pendant lights. The chevron tiled backsplash adds visual interest while creating a focal wall.
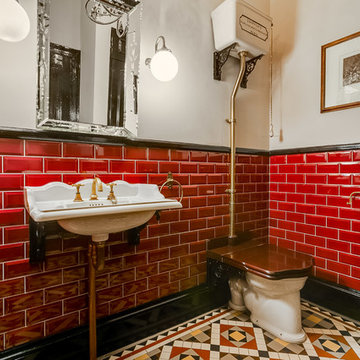
Photo of a medium sized classic cloakroom in London with a one-piece toilet, red tiles, metro tiles, grey walls, mosaic tile flooring, a console sink and multi-coloured floors.

This project won in the 2013 Builders Association of Metropolitan Pittsburgh Housing Excellence Award for Best Urban Renewal Renovation Project. The glass bowl was made in the glass studio owned by the owner which is adjacent to the residence. The mirror is a repurposed window. The door is repurposed from a boarding house.
George Mendel
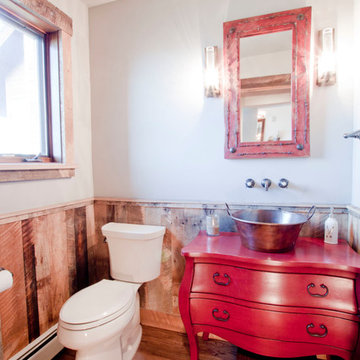
This eye catching Powder Room brings together rustic reclaimed wood wainscot with a fun red dresser-turned-vanity cabinet. The bucket like copper sink is perfectly suited for the weathered look.
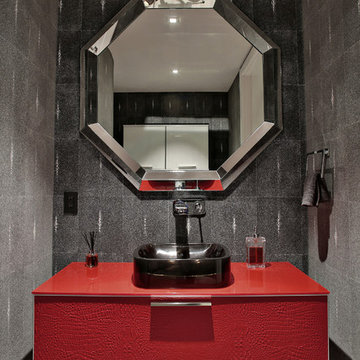
MIRIAM MOORE has a Bachelor of Fine Arts degree in Interior Design from Miami International University of Art and Design. She has been responsible for numerous residential and commercial projects and her work is featured in design publications with national circulation. Before turning her attention to interior design, Miriam worked for many years in the fashion industry, owning several high-end boutiques. Miriam is an active member of the American Society of Interior Designers (ASID).
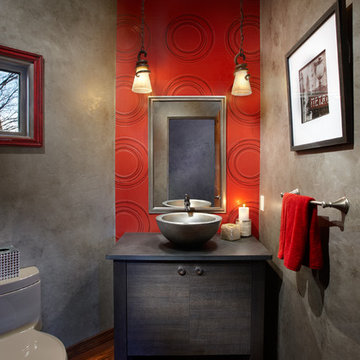
This is an example of a contemporary cloakroom in Phoenix with a vessel sink, flat-panel cabinets, dark wood cabinets, a one-piece toilet, porcelain tiles, grey walls and medium hardwood flooring.

The powder room adds a bit of 'wow factor' with the custom designed cherry red laquered vanity. An LED light strip is recessed into the under side of the vanity to highlight the natural stone floor. The backsplash feature wall is a mosaic of various white and gray stones from Artistic Tile
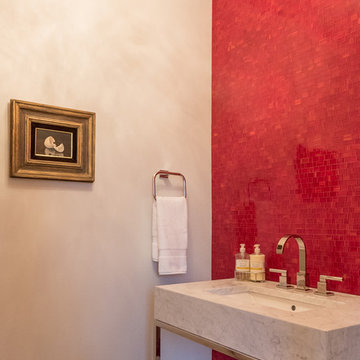
Inspiration for a medium sized contemporary cloakroom in Denver with red tiles, mosaic tiles, grey walls, medium hardwood flooring, a submerged sink, marble worktops, brown floors and white worktops.
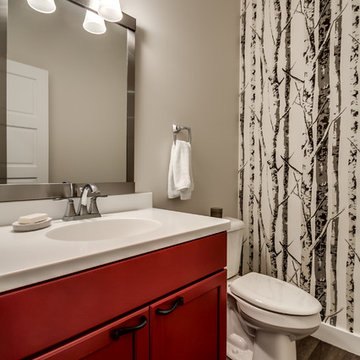
Downstairs powder room with birch tree accent wall and eye-catching cabinet colour. Luxury vinyl wood look flooring installed in herringbone pattern for easy maintenance and great style.
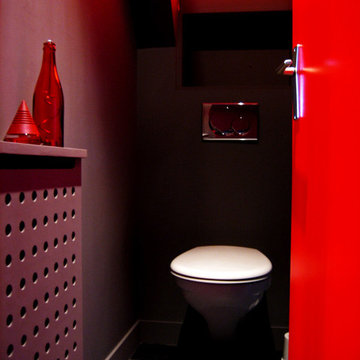
@ Agence BFB
Volontairement, l'espace petit a été accentué par cette couleur gris souris, rehaussé d'un spot rouge éclairant la sous-pente
Small modern cloakroom in Other with a wall mounted toilet, black floors, grey walls and ceramic flooring.
Small modern cloakroom in Other with a wall mounted toilet, black floors, grey walls and ceramic flooring.
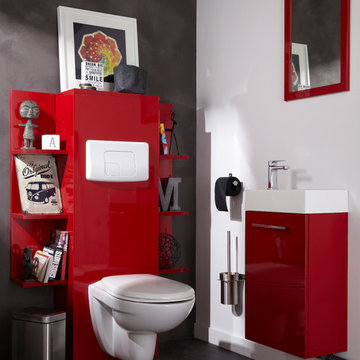
Inspiration for a medium sized modern cloakroom in Lille with a wall mounted toilet and grey walls.
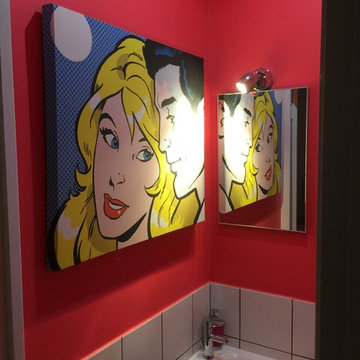
Design ideas for a medium sized cloakroom in Paris with open cabinets, white cabinets, a wall mounted toilet, beige tiles, grey tiles, ceramic tiles, grey walls, ceramic flooring, a wall-mounted sink, concrete worktops, white floors and grey worktops.
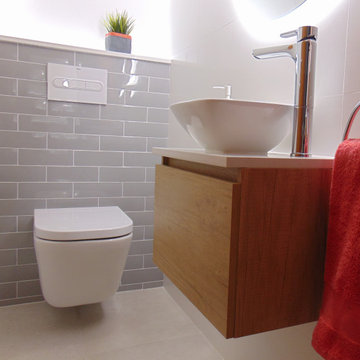
Reforma de mini aseo bajo escalera. El objetivo era ganar luz, y para ello hemos jugado con materiales claros y texturas que potencian la iluminación.
Una estética simple y elegante. Un aseo atemporal para el que no pasen los años. Fondos neutros, el color lo aportaremos mediante complementos y textiles.
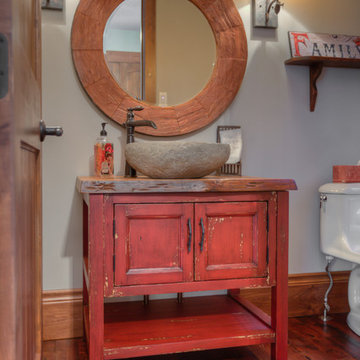
Medium sized rustic cloakroom in Other with freestanding cabinets, red cabinets, a two-piece toilet, grey walls, medium hardwood flooring, a vessel sink, brown floors and brown worktops.
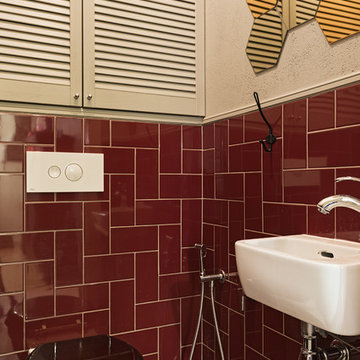
Заказчик: Александра
Площадь квартиры – 66 м2
Дом: квартира в доме сталинского типа 1950 года в Минске
Количество комнат - 2
Автор: Алёна Ерашевич
Реализация: Илья Ерашевич
Фотограф: Егор Пясковский
2018 - 2019 год
Иногда в начале работы сложно представить, что ожидает на этапе завершения. Наша клиентка Александра пришла к нам с запросом обновить старую мамину “сталинку” в центре города. Жизнь энергичной девушки стремительно менялась в процессе работы над проектом. И наша задача менялась вместе с ней. В результате эта квартира с особым духом времени и аутентичными объектами мебели стала съемной. Получилось уютное и атмосферное пространство для того, чтобы погостить и прочувствовать настроение Минска.
Реновация квартиры совпала с капитальным ремонтом в доме, что давало нам преимущества. Часть работ по сантехнике и электрике выполнены сотрудниками коммунальных структур под нашим надзором. И что немаловажно, совмещая ремонт в квартире с капремонтом мы доставляли значительно меньший дискомфорт для соседей.
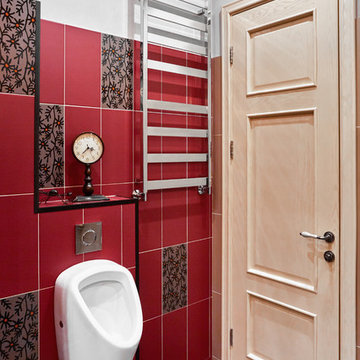
Photo of a medium sized urban cloakroom in Moscow with an urinal, red tiles, ceramic tiles, grey walls, porcelain flooring, a built-in sink and grey floors.
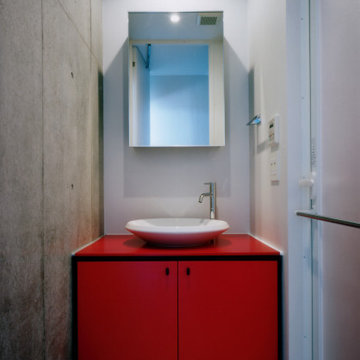
Inspiration for a small modern cloakroom in Yokohama with red cabinets, grey walls, vinyl flooring, a vessel sink, solid surface worktops, white floors and red worktops.
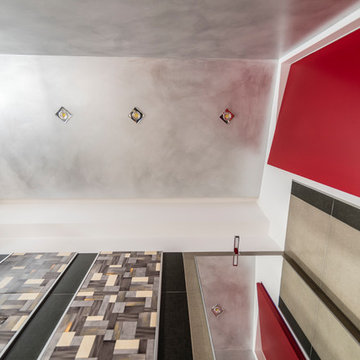
Inspiration for a small modern cloakroom in Catania-Palermo with flat-panel cabinets, light wood cabinets, a wall mounted toilet, black tiles, ceramic tiles, grey walls, ceramic flooring, a built-in sink, laminate worktops and yellow worktops.
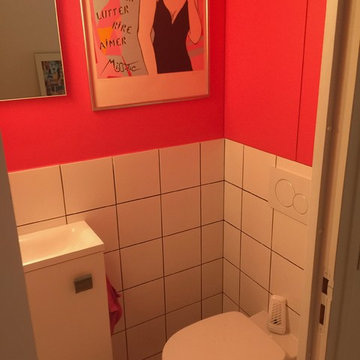
Inspiration for a medium sized contemporary cloakroom in Paris with open cabinets, white cabinets, a wall mounted toilet, beige tiles, grey tiles, ceramic tiles, grey walls, ceramic flooring, a wall-mounted sink, concrete worktops, white floors and grey worktops.
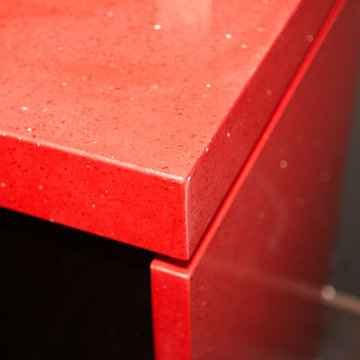
Photo of a medium sized contemporary cloakroom in Edmonton with flat-panel cabinets, black cabinets, grey walls, porcelain flooring, a submerged sink, engineered stone worktops and brown floors.
Red Cloakroom with Grey Walls Ideas and Designs
1