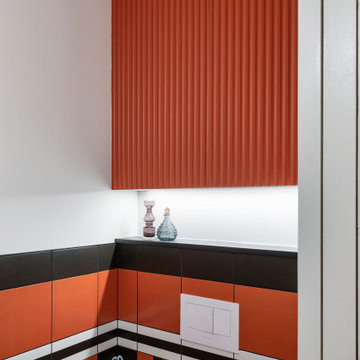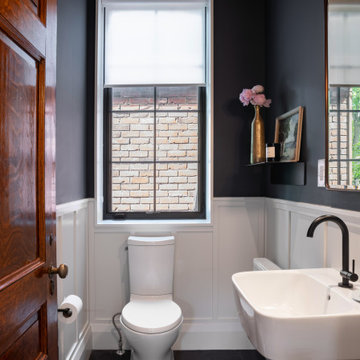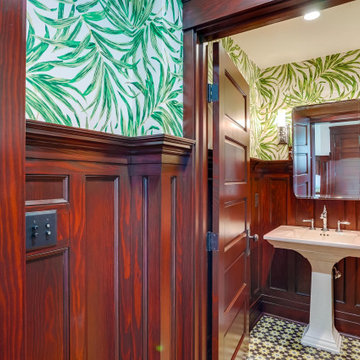Red Cloakroom with Panelled Walls Ideas and Designs
Refine by:
Budget
Sort by:Popular Today
1 - 3 of 3 photos
Item 1 of 3

Design ideas for a small contemporary cloakroom in Toronto with a wall mounted toilet, black and white tiles, ceramic tiles, concrete flooring, a vessel sink, wooden worktops, a floating vanity unit and panelled walls.

The ground floor powder room is located in the transition point between the old and new parts of the home. New wainscoting takes a cue from the heritage woodwork, and is combined with more contemporary fixtures and finishes.

Small classic cloakroom in Los Angeles with multi-coloured walls, cement flooring, a pedestal sink, multi-coloured floors and panelled walls.
Red Cloakroom with Panelled Walls Ideas and Designs
1