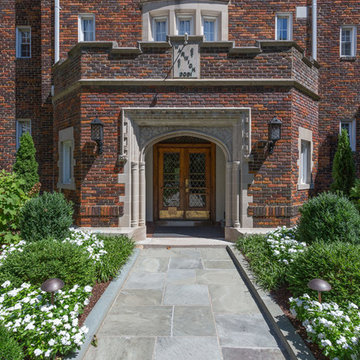Red House Exterior Ideas and Designs
Refine by:
Budget
Sort by:Popular Today
1 - 17 of 17 photos
Item 1 of 3

Built from the ground up on 80 acres outside Dallas, Oregon, this new modern ranch house is a balanced blend of natural and industrial elements. The custom home beautifully combines various materials, unique lines and angles, and attractive finishes throughout. The property owners wanted to create a living space with a strong indoor-outdoor connection. We integrated built-in sky lights, floor-to-ceiling windows and vaulted ceilings to attract ample, natural lighting. The master bathroom is spacious and features an open shower room with soaking tub and natural pebble tiling. There is custom-built cabinetry throughout the home, including extensive closet space, library shelving, and floating side tables in the master bedroom. The home flows easily from one room to the next and features a covered walkway between the garage and house. One of our favorite features in the home is the two-sided fireplace – one side facing the living room and the other facing the outdoor space. In addition to the fireplace, the homeowners can enjoy an outdoor living space including a seating area, in-ground fire pit and soaking tub.
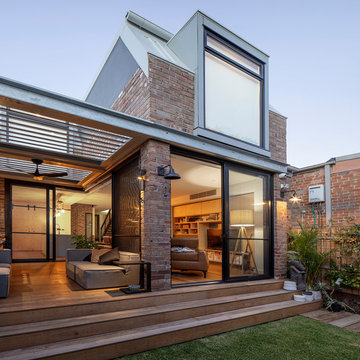
Simon Wood
This is an example of a red contemporary two floor brick detached house in Sydney with a flat roof.
This is an example of a red contemporary two floor brick detached house in Sydney with a flat roof.
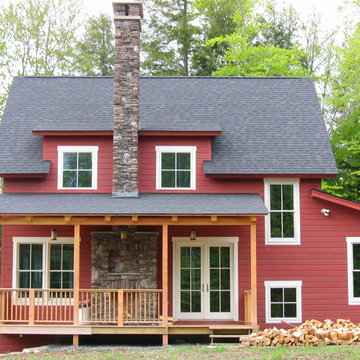
Inspiration for a red country two floor house exterior in Portland Maine.

Entirely off the grid, this sleek contemporary is an icon for energy efficiency. Sporting an extensive photovoltaic system, rainwater collection system, and passive heating and cooling, this home will stand apart from its neighbors for many years to come.
Published:
Austin-San Antonio Urban Home, April/May 2014
Photo Credit: Coles Hairston
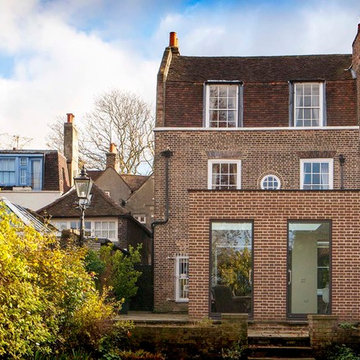
Alex Franklin
Inspiration for a red classic brick and rear extension in London with three floors.
Inspiration for a red classic brick and rear extension in London with three floors.
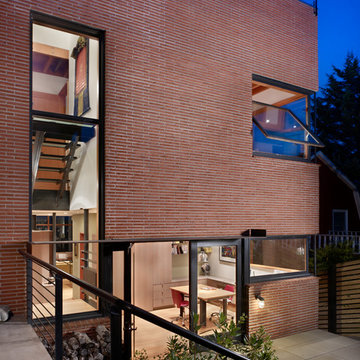
Benjamin Benschneider
This is an example of a red urban brick house exterior in Seattle with a flat roof.
This is an example of a red urban brick house exterior in Seattle with a flat roof.
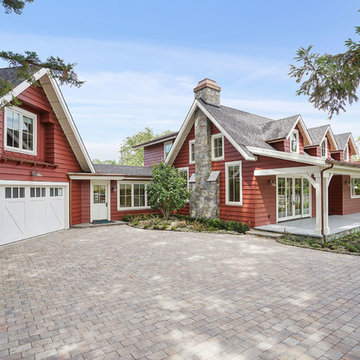
Farmhouse in Barn Red and gorgeous landscaping by CK Landscape. Lune Lake Stone fireplace
Photo of a large and red country two floor detached house in San Francisco with wood cladding, a pitched roof and a shingle roof.
Photo of a large and red country two floor detached house in San Francisco with wood cladding, a pitched roof and a shingle roof.
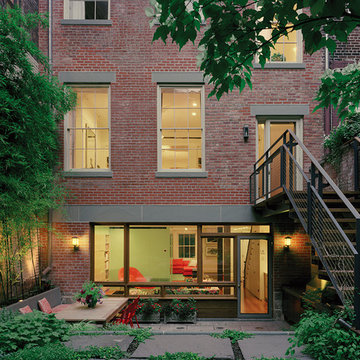
© Michael Moran-OTTO
Design ideas for a red traditional brick house exterior in New York.
Design ideas for a red traditional brick house exterior in New York.
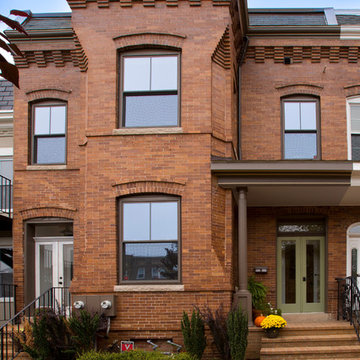
Greg Hadley
Photo of a medium sized and red classic two floor brick house exterior in DC Metro with a pitched roof.
Photo of a medium sized and red classic two floor brick house exterior in DC Metro with a pitched roof.
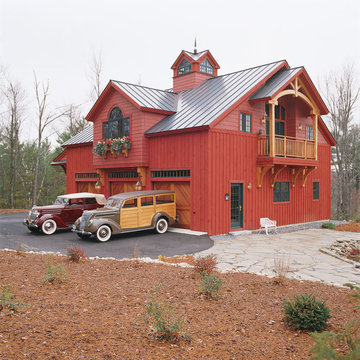
Roger Wade Studio
Photo of a red classic two floor house exterior in Boston with wood cladding.
Photo of a red classic two floor house exterior in Boston with wood cladding.
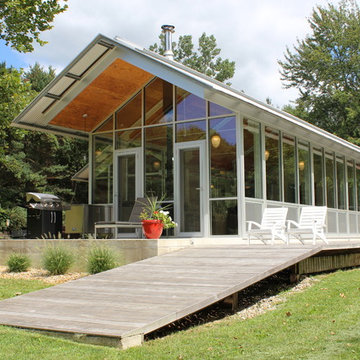
This modern home in New Buffalo, Michigan had its concrete polished up to a 400 grit concrete polish by Dancer Concrete out of Fort Wayne, Indiana. This polished concrete floor system incorporates a polished concrete Densifier and concrete stain guard for durability. The benefits of doing a polished concrete floor in your home are: easy maintenance, increased light reflectivity, and long term durability. We like how this otherwise warm space with its red wall accents is complemented by the cool gray color of this floor. Share your thoughts with us below!
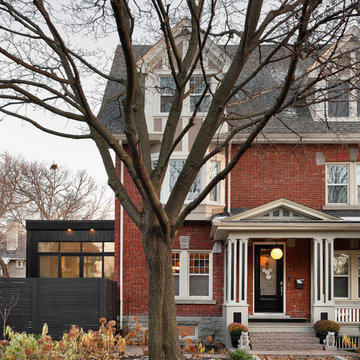
This is an example of a red classic two floor brick detached house in Ottawa with a pitched roof and a shingle roof.
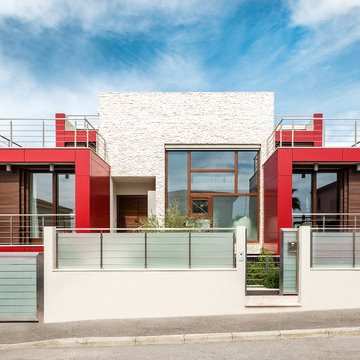
Giorgio Marturana
Photo of a red contemporary detached house in Cagliari with mixed cladding and a flat roof.
Photo of a red contemporary detached house in Cagliari with mixed cladding and a flat roof.
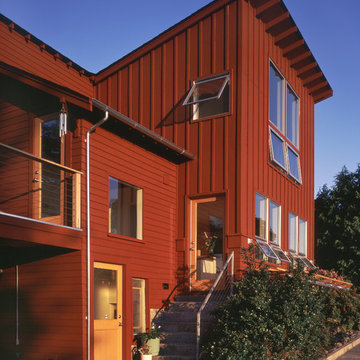
We designed this group of four residences in 2000-2001. The land had been owned by Mary and Lloyd Anderson (founders of REI) since 1932. We designed an extensive renovation of the original house and three new residences. All four houses surround a large garden dedicated to Mary Anderson who was a Master Gardener. We were asked to incorporate the soul of the original farmhouse in small, carefully crafted houses that were sensitive to the site.
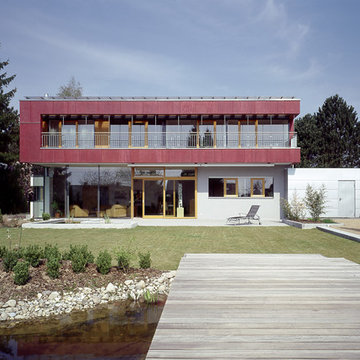
Foto: Thomas Ott
Photo of a red and large contemporary two floor house exterior in Frankfurt with a flat roof.
Photo of a red and large contemporary two floor house exterior in Frankfurt with a flat roof.
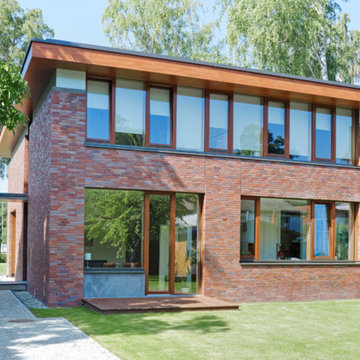
Design ideas for a medium sized and red contemporary two floor brick house exterior in Berlin with a flat roof.
Red House Exterior Ideas and Designs
1
