Red House Exterior with a Mansard Roof Ideas and Designs
Refine by:
Budget
Sort by:Popular Today
1 - 16 of 16 photos
Item 1 of 3

D. Beilman
This residence is designed for the Woodstock, Vt year round lifestyle. Several ski areas are within 20 min. of the year round Woodstock community.
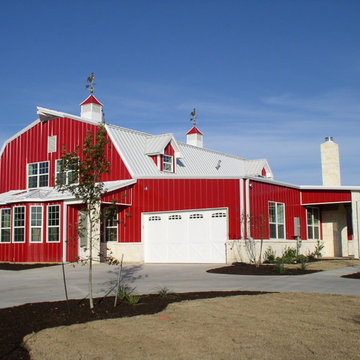
Inspiration for an expansive and red two floor house exterior in Dallas with mixed cladding and a mansard roof.
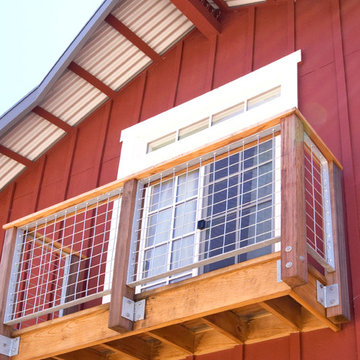
Photo of a large and red country two floor house exterior in San Francisco with wood cladding and a mansard roof.
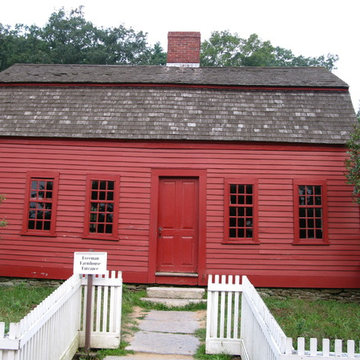
Freeman Farm was completely documented by our firm in 2016 for Old Sturbridge Village.
Design ideas for a medium sized and red farmhouse two floor detached house in Boston with wood cladding, a mansard roof and a shingle roof.
Design ideas for a medium sized and red farmhouse two floor detached house in Boston with wood cladding, a mansard roof and a shingle roof.
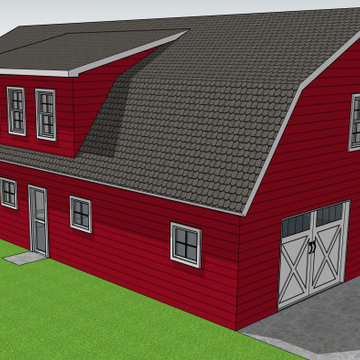
Exterior of a farmhouse garage with second floor living quarters
Design ideas for a medium sized and red country two floor house exterior in Denver with wood cladding, a mansard roof and a shingle roof.
Design ideas for a medium sized and red country two floor house exterior in Denver with wood cladding, a mansard roof and a shingle roof.
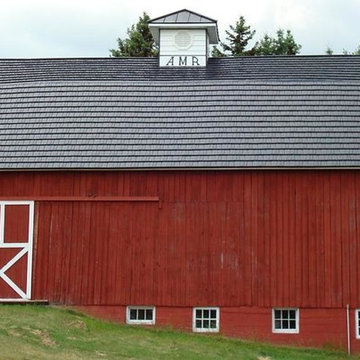
Severe North Carolina weather (including intense sun, high winds or heavy rains) is no match for the high-quality aluminum roof on this classic red barn. The four-way interlocking panels are engineered to withstand hurricane strength winds and hail. As an added benefit, aluminum will not burn, protecting your barn and family from flying embers from wildfires, chimneys or fire pits.
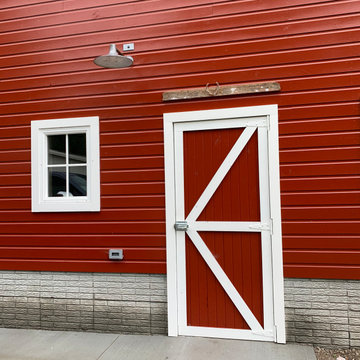
This door was built with the same style of construction as barn doors were built 100 years ago. The siding is real wood siding and was painted with a linseed oil based paint. The light is an original barn light that was refurbished and outfitted with a photo cell.
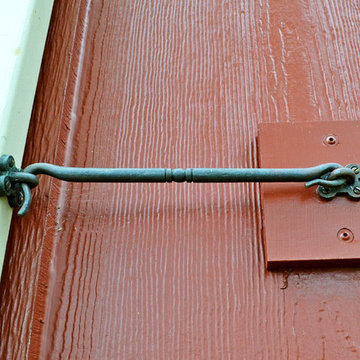
Hinge Detail. Photo by Maggie Mueller.
Design ideas for a red country two floor house exterior in Cincinnati with a mansard roof and wood cladding.
Design ideas for a red country two floor house exterior in Cincinnati with a mansard roof and wood cladding.
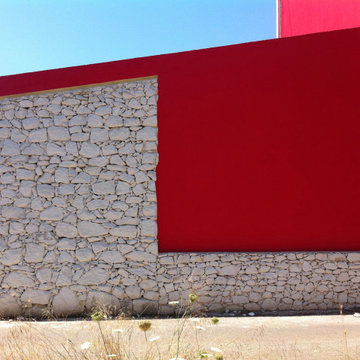
Photo of a medium sized and red mediterranean detached house in Other with stone cladding and a mansard roof.
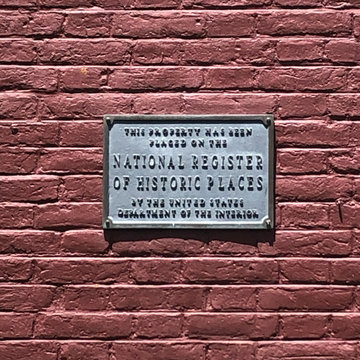
The National Register of Historic Places plaque on the Gardner Carpenter House - another Historic Restoration Project in Norwichtown, CT. Built in 1793, the original house (there have been some additions put on in back) needed a new roof - we specified and installed western red cedar. After removing the existing roof, we laid down an Ice & Water Shield underlayment. We flashed all chimney protrusions with 24 gauge red copper flashing and installed a red copper cleansing strip just below the ridge cap on both sides of the roof. We topped this job off with a cedar shingle ridge cap.
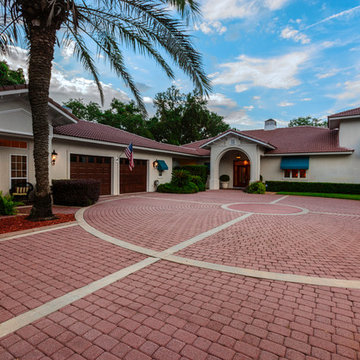
© 2018 Rick Cooper Photography
Design ideas for an expansive and white mediterranean bungalow render detached house in Miami with a mansard roof and a tiled roof.
Design ideas for an expansive and white mediterranean bungalow render detached house in Miami with a mansard roof and a tiled roof.
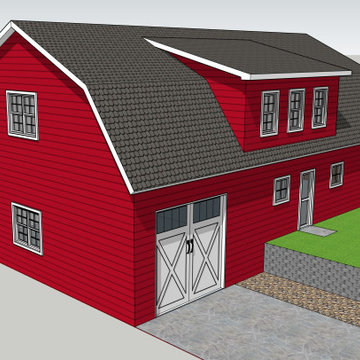
Exterior of a farmhouse garage with second floor living quarters
Medium sized and red rural two floor house exterior in Denver with wood cladding, a mansard roof and a shingle roof.
Medium sized and red rural two floor house exterior in Denver with wood cladding, a mansard roof and a shingle roof.
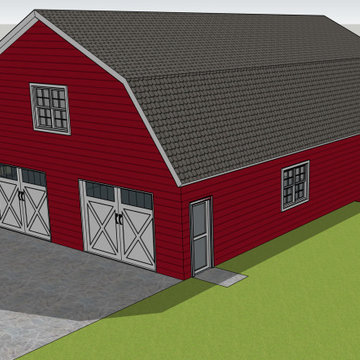
Exterior of a farmhouse garage with second floor living quarters
Inspiration for a medium sized and red farmhouse two floor house exterior in Denver with wood cladding, a mansard roof and a shingle roof.
Inspiration for a medium sized and red farmhouse two floor house exterior in Denver with wood cladding, a mansard roof and a shingle roof.
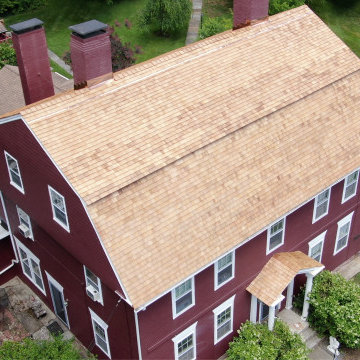
Overhead front view of the Gardner Carpenter House - another Historic Restoration Project in Norwichtown, CT. Built in 1793, the original house (there have been some additions put on in back) needed a new roof - we specified and installed western red cedar. After removing the existing roof, we laid down an Ice & Water Shield underlayment. We flashed all chimney protrusions with 24 gauge red copper flashing and installed a red copper cleansing strip just below the ridge cap on both sides of the roof. We topped this job off with a cedar shingle ridge cap.
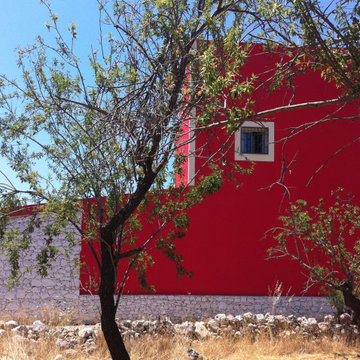
This is an example of a medium sized and red classic detached house in Other with stone cladding and a mansard roof.
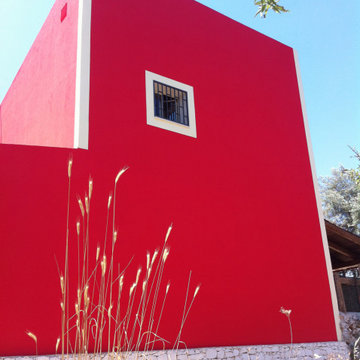
Inspiration for a medium sized and red mediterranean detached house in Other with stone cladding and a mansard roof.
Red House Exterior with a Mansard Roof Ideas and Designs
1