Red Staircase with Under Stair Storage Ideas and Designs
Refine by:
Budget
Sort by:Popular Today
1 - 8 of 8 photos
Item 1 of 3
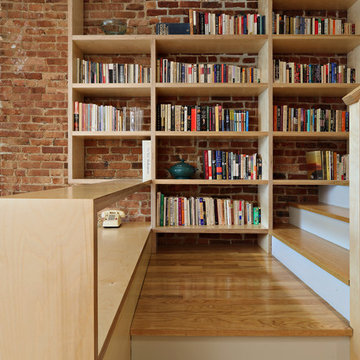
Conversion of a 4-family brownstone to a 3-family. The focus of the project was the renovation of the owner's apartment, including an expansion from a duplex to a triplex. The design centers around a dramatic two-story space which integrates the entry hall and stair with a library, a small desk space on the lower level and a full office on the upper level. The office is used as a primary work space by one of the owners - a writer, whose ideal working environment is one where he is connected with the rest of the family. This central section of the house, including the writer's office, was designed to maximize sight lines and provide as much connection through the spaces as possible. This openness was also intended to bring as much natural light as possible into this center portion of the house; typically the darkest part of a rowhouse building.
Project Team: Richard Goodstein, Angie Hunsaker, Michael Hanson
Structural Engineer: Yoshinori Nito Engineering and Design PC
Photos: Tom Sibley
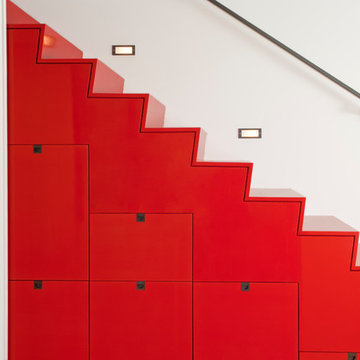
Photographer: Diane Padys
Inspiration for a medium sized modern straight staircase in Seattle with under stair storage.
Inspiration for a medium sized modern straight staircase in Seattle with under stair storage.

Alan Williams Photography
Design ideas for a contemporary wood curved staircase in London with wood risers and under stair storage.
Design ideas for a contemporary wood curved staircase in London with wood risers and under stair storage.

Photo by Keizo Shibasaki and KEY OPERATION INC.
Design ideas for a medium sized scandi metal straight staircase in Tokyo with open risers and under stair storage.
Design ideas for a medium sized scandi metal straight staircase in Tokyo with open risers and under stair storage.
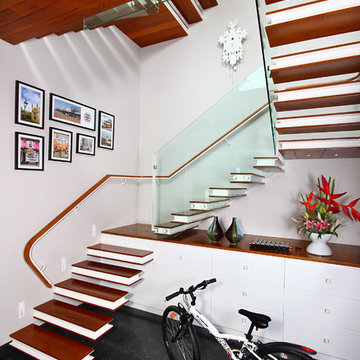
Contemporary staircase in Bengaluru with under stair storage.
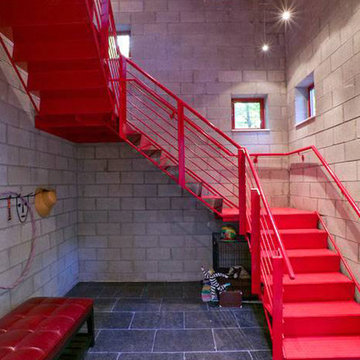
Cedar Lake, Wisconsin
Photos by Scott Witte
Photo of an urban staircase in Milwaukee with under stair storage.
Photo of an urban staircase in Milwaukee with under stair storage.
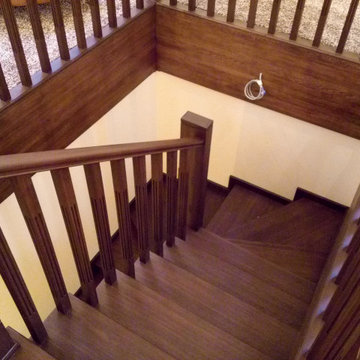
Дубовая лестница классического стиля с забежными ступенями.
Расположение: из подвального помещения, через первый и на мансардный этаж.
Форма балясин, столбов, отделка и рисунок - индивидуальный дизайн.
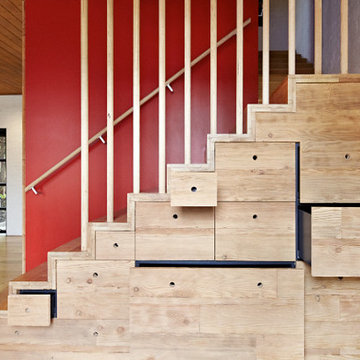
Photo by Tanja Milbourne
This is an example of a contemporary wood l-shaped staircase in Melbourne with wood risers and under stair storage.
This is an example of a contemporary wood l-shaped staircase in Melbourne with wood risers and under stair storage.
Red Staircase with Under Stair Storage Ideas and Designs
1