Red Utility Room with a Side By Side Washer and Dryer Ideas and Designs
Refine by:
Budget
Sort by:Popular Today
21 - 40 of 110 photos
Item 1 of 3
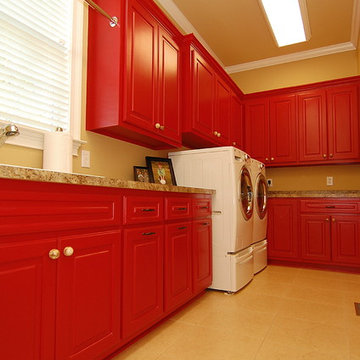
Large classic u-shaped utility room in Charleston with a built-in sink, raised-panel cabinets, red cabinets, laminate countertops, brown walls, ceramic flooring, a side by side washer and dryer and beige floors.

Andrew Pogue
Photo of a medium sized modern galley separated utility room in Denver with flat-panel cabinets, red cabinets, white walls, a side by side washer and dryer, composite countertops, porcelain flooring and black floors.
Photo of a medium sized modern galley separated utility room in Denver with flat-panel cabinets, red cabinets, white walls, a side by side washer and dryer, composite countertops, porcelain flooring and black floors.

The cabinets are a custom paint color by Benjamin Moore called "Fan Coral". It is a near perfect match to the fish in the wallpaper.
Photo of a small eclectic galley utility room in San Francisco with a submerged sink, recessed-panel cabinets, orange cabinets, quartz worktops, beige splashback, ceramic splashback, multi-coloured walls, brick flooring, a side by side washer and dryer, multi-coloured floors, green worktops, a wood ceiling and wainscoting.
Photo of a small eclectic galley utility room in San Francisco with a submerged sink, recessed-panel cabinets, orange cabinets, quartz worktops, beige splashback, ceramic splashback, multi-coloured walls, brick flooring, a side by side washer and dryer, multi-coloured floors, green worktops, a wood ceiling and wainscoting.
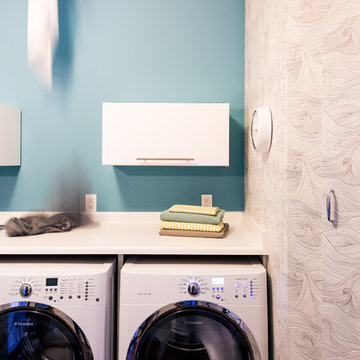
Photo by Nicholas V. Ruiz
This is an example of a contemporary utility room in San Francisco with blue walls and a side by side washer and dryer.
This is an example of a contemporary utility room in San Francisco with blue walls and a side by side washer and dryer.
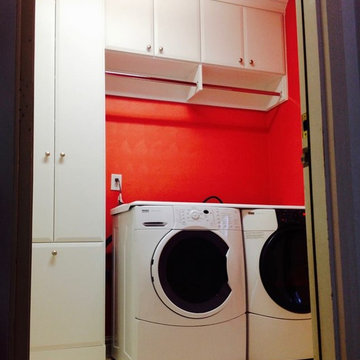
Small contemporary separated utility room in New York with a submerged sink, white cabinets, red walls and a side by side washer and dryer.

Peak Construction & Remodeling, Inc.
Orland Park, IL (708) 516-9816
Inspiration for a large traditional u-shaped utility room in Chicago with an utility sink, shaker cabinets, dark wood cabinets, granite worktops, brown walls, porcelain flooring, a side by side washer and dryer and beige floors.
Inspiration for a large traditional u-shaped utility room in Chicago with an utility sink, shaker cabinets, dark wood cabinets, granite worktops, brown walls, porcelain flooring, a side by side washer and dryer and beige floors.
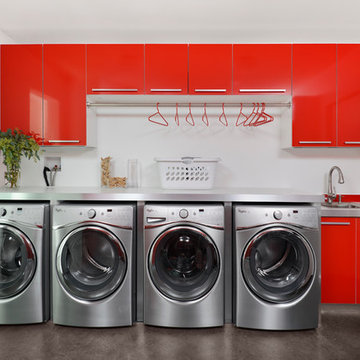
The combination Laundry Room/Office features Red gloss lacquer cabinets with aluminum edging by Stossa, Two washers, two dryers, and White Formica countertops with stainless edge 2 1/2” thick. There is a utility sink, built-in desk, under cabinet lighting and power strip, with stained concrete floors.
Photo by Jim Tschetter
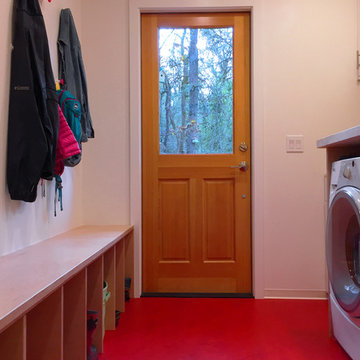
Mud room and laundry room combination, with colorful hooks for coats and shoe storage cubbies under a custom built-in bench.
Small contemporary galley utility room in Other with white walls, laminate floors and a side by side washer and dryer.
Small contemporary galley utility room in Other with white walls, laminate floors and a side by side washer and dryer.

Room Redefined decluttered the space, and did a lot of space planning to make sure it had good flow for all of the functions. Intentional use of organization products, including shelf-dividers, shelf-labels, colorful bins, wall organization to take advantage of vertical space, and cubby storage maximize functionality. We supported the process through removal of unwanted items, product sourcing and installation. We continue to work with this family to maintain the space as their needs change over time. Working with a professional organizer for your home organization projects ensures a great outcome and removes the stress!
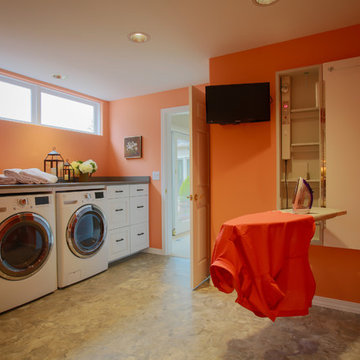
The new laundry and garden room was created by capturing the old master bathroom and walk in closet spaces. Their laundry use to be in their basement.
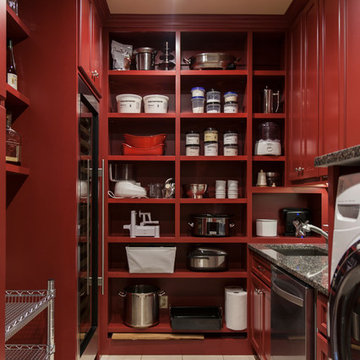
Angela Francis
This is an example of a medium sized classic u-shaped utility room in St Louis with a submerged sink, recessed-panel cabinets, red cabinets, granite worktops, beige walls, porcelain flooring, a side by side washer and dryer, beige floors and black worktops.
This is an example of a medium sized classic u-shaped utility room in St Louis with a submerged sink, recessed-panel cabinets, red cabinets, granite worktops, beige walls, porcelain flooring, a side by side washer and dryer, beige floors and black worktops.
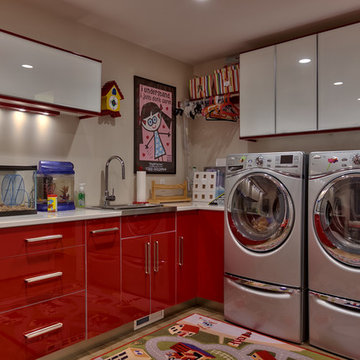
Amoura Productions
Inspiration for a contemporary l-shaped utility room in Omaha with a built-in sink, flat-panel cabinets, red cabinets, beige walls and a side by side washer and dryer.
Inspiration for a contemporary l-shaped utility room in Omaha with a built-in sink, flat-panel cabinets, red cabinets, beige walls and a side by side washer and dryer.
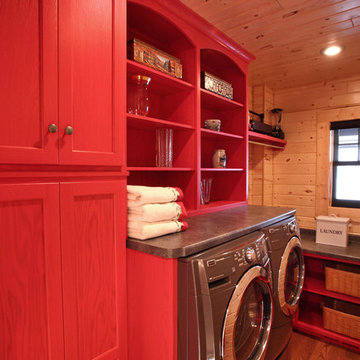
Michael's Photography
Photo of a medium sized rustic single-wall separated utility room in Minneapolis with flat-panel cabinets, red cabinets, laminate countertops, brown walls, medium hardwood flooring and a side by side washer and dryer.
Photo of a medium sized rustic single-wall separated utility room in Minneapolis with flat-panel cabinets, red cabinets, laminate countertops, brown walls, medium hardwood flooring and a side by side washer and dryer.
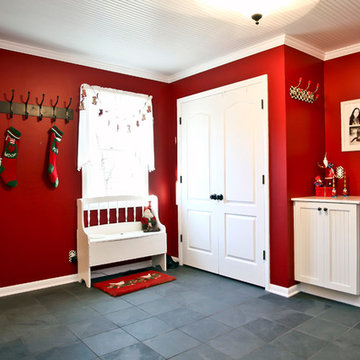
This is an example of a medium sized traditional separated utility room in Milwaukee with shaker cabinets, white cabinets, red walls, slate flooring and a side by side washer and dryer.
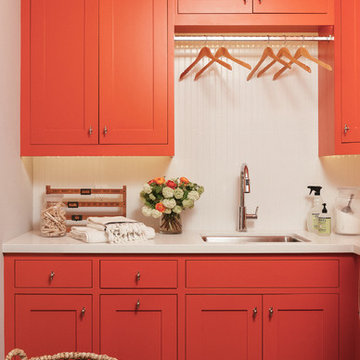
Laundry room
Christopher Stark Photo
Photo of a medium sized rural l-shaped utility room in San Francisco with a submerged sink, engineered stone countertops, white walls, slate flooring, a side by side washer and dryer, shaker cabinets and red cabinets.
Photo of a medium sized rural l-shaped utility room in San Francisco with a submerged sink, engineered stone countertops, white walls, slate flooring, a side by side washer and dryer, shaker cabinets and red cabinets.

Laundry room
Christopher Stark Photo
This is an example of a medium sized rural l-shaped utility room in San Francisco with a submerged sink, engineered stone countertops, white walls, slate flooring, a side by side washer and dryer, shaker cabinets and red cabinets.
This is an example of a medium sized rural l-shaped utility room in San Francisco with a submerged sink, engineered stone countertops, white walls, slate flooring, a side by side washer and dryer, shaker cabinets and red cabinets.
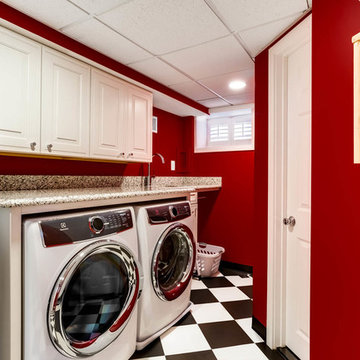
J. Larry Golfer Photography
Small traditional galley separated utility room in DC Metro with raised-panel cabinets, white cabinets, granite worktops, red walls, ceramic flooring, a side by side washer and dryer and white floors.
Small traditional galley separated utility room in DC Metro with raised-panel cabinets, white cabinets, granite worktops, red walls, ceramic flooring, a side by side washer and dryer and white floors.
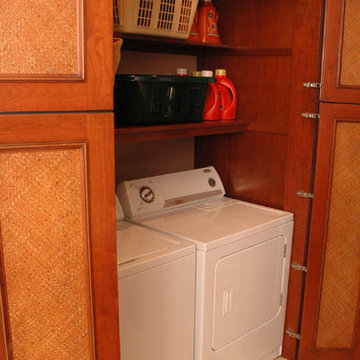
Neal's Design Remodel
Inspiration for a medium sized traditional laundry cupboard in Cincinnati with recessed-panel cabinets, medium wood cabinets, travertine flooring and a side by side washer and dryer.
Inspiration for a medium sized traditional laundry cupboard in Cincinnati with recessed-panel cabinets, medium wood cabinets, travertine flooring and a side by side washer and dryer.
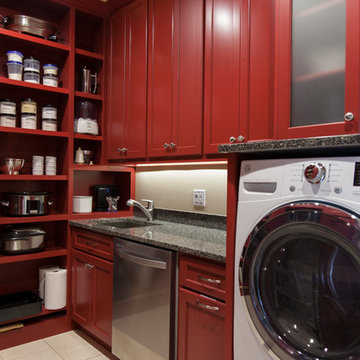
Angela Francis
Inspiration for a medium sized classic u-shaped utility room in St Louis with a submerged sink, red cabinets, granite worktops, beige walls, porcelain flooring, a side by side washer and dryer, beige floors, recessed-panel cabinets and black worktops.
Inspiration for a medium sized classic u-shaped utility room in St Louis with a submerged sink, red cabinets, granite worktops, beige walls, porcelain flooring, a side by side washer and dryer, beige floors, recessed-panel cabinets and black worktops.
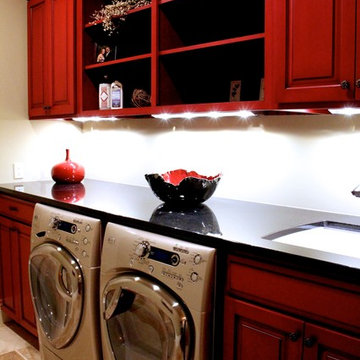
Photo by Mallory Chrisman
Photos by Eric Buzenberg
Voted by industry peers as "Best Interior Elements and Best Kitchen Design," Grand Rapids, MI Parade of Homes, Fall 2012
Red Utility Room with a Side By Side Washer and Dryer Ideas and Designs
2