Red Utility Room with a Side By Side Washer and Dryer Ideas and Designs
Refine by:
Budget
Sort by:Popular Today
1 - 20 of 111 photos
Item 1 of 3
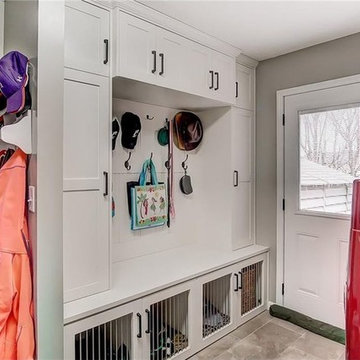
White painted transitional laundry room. Note the dog cages in the bottom of the mud cabinets! Custom made dog cages!
Photo of a traditional utility room in Other with a side by side washer and dryer.
Photo of a traditional utility room in Other with a side by side washer and dryer.
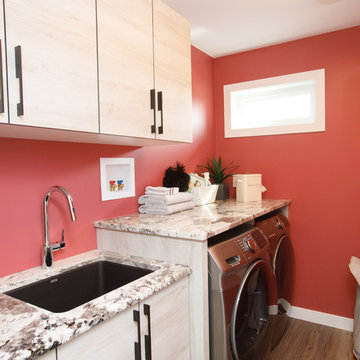
Contemporary single-wall separated utility room in Other with a submerged sink, flat-panel cabinets, light wood cabinets, red walls, a side by side washer and dryer, multicoloured worktops, dark hardwood flooring and brown floors.

Traditional separated utility room in Minneapolis with a submerged sink, recessed-panel cabinets, white cabinets, a side by side washer and dryer, multi-coloured floors, white worktops, red walls and feature lighting.
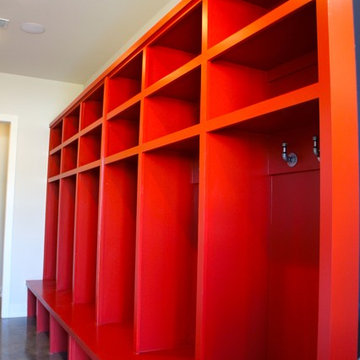
Photo of a contemporary utility room in Dallas with a built-in sink, shaker cabinets, medium wood cabinets, granite worktops, white walls, concrete flooring and a side by side washer and dryer.

Scalloped handmade tiles act as the backsplash at the laundry sink. The countertop is a remnant of Brazilian Exotic Gaya Green quartzite.
Design ideas for a small eclectic galley utility room in San Francisco with a submerged sink, recessed-panel cabinets, orange cabinets, quartz worktops, beige splashback, ceramic splashback, multi-coloured walls, brick flooring, a side by side washer and dryer, multi-coloured floors, green worktops, a wood ceiling and wallpapered walls.
Design ideas for a small eclectic galley utility room in San Francisco with a submerged sink, recessed-panel cabinets, orange cabinets, quartz worktops, beige splashback, ceramic splashback, multi-coloured walls, brick flooring, a side by side washer and dryer, multi-coloured floors, green worktops, a wood ceiling and wallpapered walls.

Well-designed, efficient laundry room
Photos by Kelly Schneider
Inspiration for a small traditional galley utility room in Chicago with recessed-panel cabinets, beige walls, a side by side washer and dryer and dark wood cabinets.
Inspiration for a small traditional galley utility room in Chicago with recessed-panel cabinets, beige walls, a side by side washer and dryer and dark wood cabinets.

Todd Myra Photography
Design ideas for a medium sized rustic l-shaped utility room in Minneapolis with a submerged sink, raised-panel cabinets, medium wood cabinets, brown walls, a side by side washer and dryer, brown floors and ceramic flooring.
Design ideas for a medium sized rustic l-shaped utility room in Minneapolis with a submerged sink, raised-panel cabinets, medium wood cabinets, brown walls, a side by side washer and dryer, brown floors and ceramic flooring.
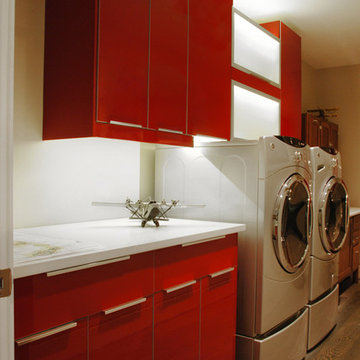
The bright lacquered pop of color in this laundry area create a fun atmosphere for a rather daunting task. Photo by NSPJ Architects / Cathy Kudelko
Small contemporary galley separated utility room in Kansas City with flat-panel cabinets, red cabinets, quartz worktops, white walls and a side by side washer and dryer.
Small contemporary galley separated utility room in Kansas City with flat-panel cabinets, red cabinets, quartz worktops, white walls and a side by side washer and dryer.
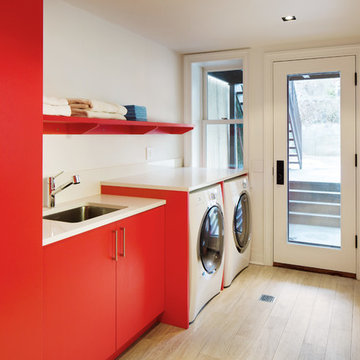
Amanda Kirkpatrick
Johann Grobler Architects
Design ideas for a medium sized contemporary single-wall utility room in New York with a submerged sink, flat-panel cabinets, red cabinets, engineered stone countertops, white walls, light hardwood flooring, a side by side washer and dryer and white worktops.
Design ideas for a medium sized contemporary single-wall utility room in New York with a submerged sink, flat-panel cabinets, red cabinets, engineered stone countertops, white walls, light hardwood flooring, a side by side washer and dryer and white worktops.
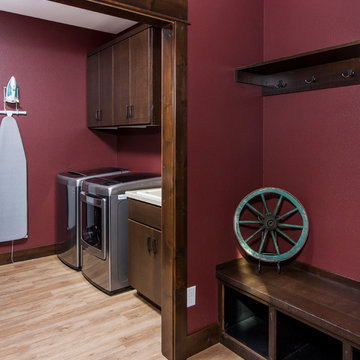
Inspiration for a rustic single-wall utility room in Other with a built-in sink, flat-panel cabinets, dark wood cabinets, red walls, light hardwood flooring and a side by side washer and dryer.

Giving all other items in the laundry area a designated home left this homeowner a great place to fold laundry. Don't you love the folding tray that came with their washer and dryer? Room Redefined decluttered the space, and did a lot of space planning to make sure it had good flow for all of the functions. Intentional use of organization products, including shelf-dividers, shelf-labels, colorful bins, wall organization to take advantage of vertical space, and cubby storage maximize functionality. We supported the process through removal of unwanted items, product sourcing and installation. We continue to work with this family to maintain the space as their needs change over time. Working with a professional organizer for your home organization projects ensures a great outcome and removes the stress!
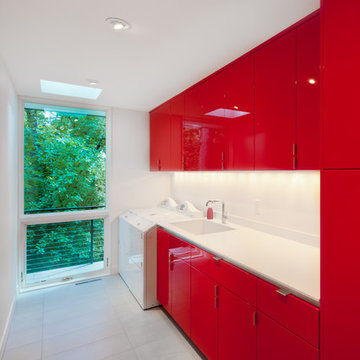
Photo of a large contemporary single-wall separated utility room in Orange County with a submerged sink, flat-panel cabinets, red cabinets, quartz worktops, white walls, slate flooring, a side by side washer and dryer and grey floors.
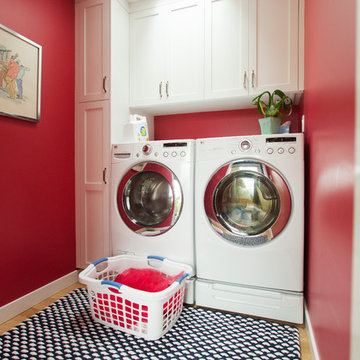
Paige Green
This is an example of a medium sized contemporary single-wall separated utility room in San Francisco with shaker cabinets, white cabinets, red walls, light hardwood flooring and a side by side washer and dryer.
This is an example of a medium sized contemporary single-wall separated utility room in San Francisco with shaker cabinets, white cabinets, red walls, light hardwood flooring and a side by side washer and dryer.
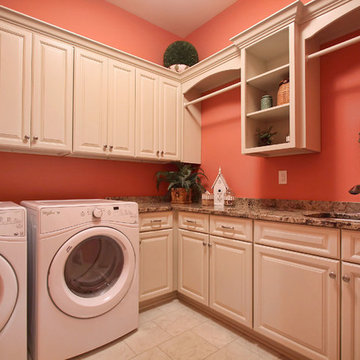
Robbins Architecture
Photo of a large classic l-shaped separated utility room in Louisville with a submerged sink, raised-panel cabinets, white cabinets, granite worktops, pink walls, ceramic flooring and a side by side washer and dryer.
Photo of a large classic l-shaped separated utility room in Louisville with a submerged sink, raised-panel cabinets, white cabinets, granite worktops, pink walls, ceramic flooring and a side by side washer and dryer.
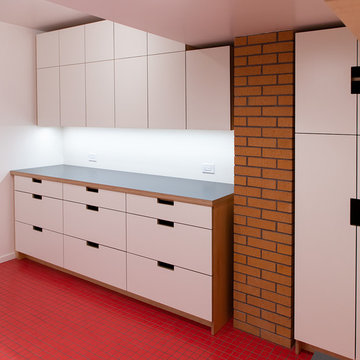
Design ideas for a medium sized retro utility room in San Francisco with an utility sink, flat-panel cabinets, light wood cabinets, laminate countertops, white walls, ceramic flooring, a side by side washer and dryer, red floors and grey worktops.
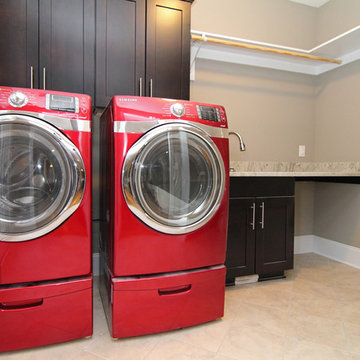
This laundry room is packed with purpose, with shelving, a hanging rod, sink, folding counter top, upper and lower cabinets, and washer/dryers with drawer storage.
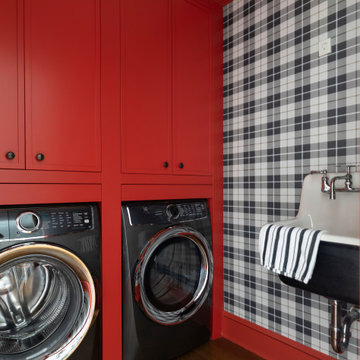
Rachel McGinn Photography
Traditional separated utility room in Philadelphia with recessed-panel cabinets, red cabinets, multi-coloured walls, dark hardwood flooring, a side by side washer and dryer and wallpapered walls.
Traditional separated utility room in Philadelphia with recessed-panel cabinets, red cabinets, multi-coloured walls, dark hardwood flooring, a side by side washer and dryer and wallpapered walls.
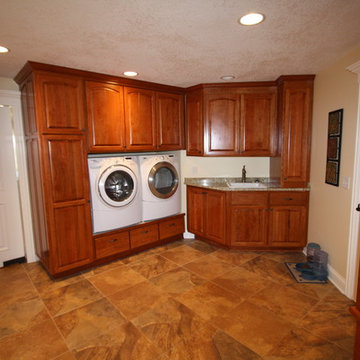
abode Design Solutions
Inspiration for a large classic utility room in Minneapolis with a built-in sink, raised-panel cabinets, medium wood cabinets, granite worktops, beige walls, ceramic flooring and a side by side washer and dryer.
Inspiration for a large classic utility room in Minneapolis with a built-in sink, raised-panel cabinets, medium wood cabinets, granite worktops, beige walls, ceramic flooring and a side by side washer and dryer.
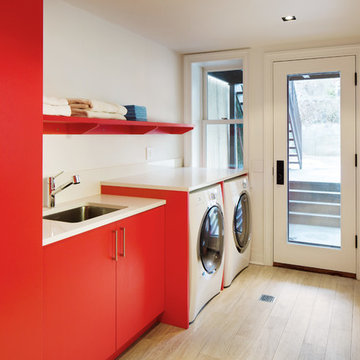
Amanda Kirkpatrick
This is an example of a contemporary single-wall utility room in New York with flat-panel cabinets, red cabinets, a side by side washer and dryer and white worktops.
This is an example of a contemporary single-wall utility room in New York with flat-panel cabinets, red cabinets, a side by side washer and dryer and white worktops.
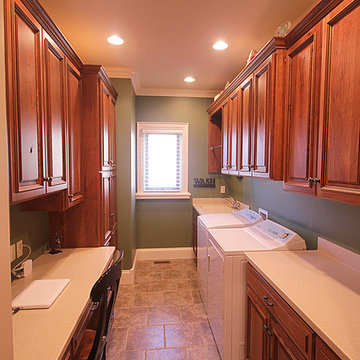
Jennifer Snarr/ DesignSnarr Photography
Design ideas for a large classic galley utility room in Other with an integrated sink, raised-panel cabinets, medium wood cabinets, composite countertops, green walls, vinyl flooring and a side by side washer and dryer.
Design ideas for a large classic galley utility room in Other with an integrated sink, raised-panel cabinets, medium wood cabinets, composite countertops, green walls, vinyl flooring and a side by side washer and dryer.
Red Utility Room with a Side By Side Washer and Dryer Ideas and Designs
1