Red Utility Room with Brown Walls Ideas and Designs
Refine by:
Budget
Sort by:Popular Today
1 - 8 of 8 photos
Item 1 of 3

Todd Myra Photography
Design ideas for a medium sized rustic l-shaped utility room in Minneapolis with a submerged sink, raised-panel cabinets, medium wood cabinets, brown walls, a side by side washer and dryer, brown floors and ceramic flooring.
Design ideas for a medium sized rustic l-shaped utility room in Minneapolis with a submerged sink, raised-panel cabinets, medium wood cabinets, brown walls, a side by side washer and dryer, brown floors and ceramic flooring.
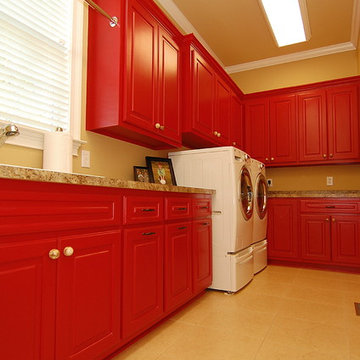
Large classic u-shaped utility room in Charleston with a built-in sink, raised-panel cabinets, red cabinets, laminate countertops, brown walls, ceramic flooring, a side by side washer and dryer and beige floors.

Peak Construction & Remodeling, Inc.
Orland Park, IL (708) 516-9816
Inspiration for a large traditional u-shaped utility room in Chicago with an utility sink, shaker cabinets, dark wood cabinets, granite worktops, brown walls, porcelain flooring, a side by side washer and dryer and beige floors.
Inspiration for a large traditional u-shaped utility room in Chicago with an utility sink, shaker cabinets, dark wood cabinets, granite worktops, brown walls, porcelain flooring, a side by side washer and dryer and beige floors.
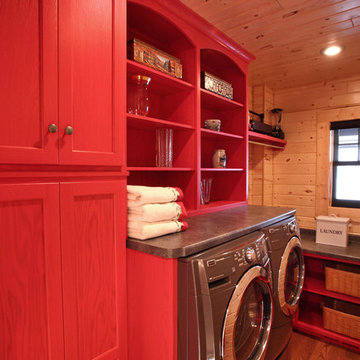
Michael's Photography
Photo of a medium sized rustic single-wall separated utility room in Minneapolis with flat-panel cabinets, red cabinets, laminate countertops, brown walls, medium hardwood flooring and a side by side washer and dryer.
Photo of a medium sized rustic single-wall separated utility room in Minneapolis with flat-panel cabinets, red cabinets, laminate countertops, brown walls, medium hardwood flooring and a side by side washer and dryer.
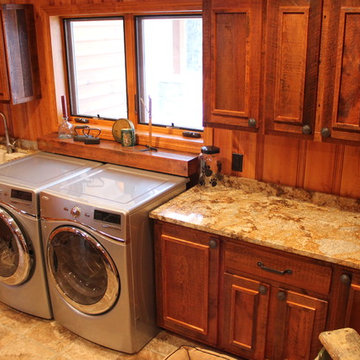
Natalie Jonas
This is an example of a large rustic single-wall utility room in Other with a single-bowl sink, recessed-panel cabinets, granite worktops, travertine flooring, a side by side washer and dryer, dark wood cabinets and brown walls.
This is an example of a large rustic single-wall utility room in Other with a single-bowl sink, recessed-panel cabinets, granite worktops, travertine flooring, a side by side washer and dryer, dark wood cabinets and brown walls.
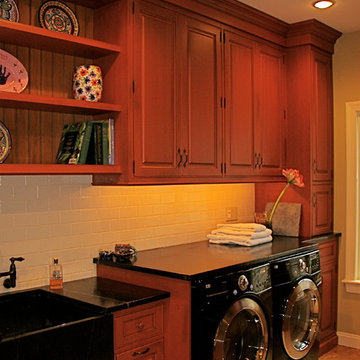
The soapstone sink and counters in this Laundry Room coordinate nicely with the black appliances. Open shelves adds to the focal point of the sink.
Inspiration for a large classic separated utility room in Philadelphia with a belfast sink, raised-panel cabinets, medium wood cabinets, brown walls, a side by side washer and dryer and beige floors.
Inspiration for a large classic separated utility room in Philadelphia with a belfast sink, raised-panel cabinets, medium wood cabinets, brown walls, a side by side washer and dryer and beige floors.
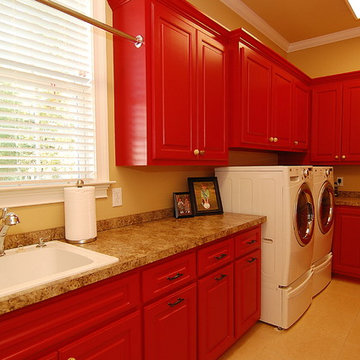
Large traditional u-shaped utility room in Charleston with a built-in sink, raised-panel cabinets, red cabinets, laminate countertops, brown walls, ceramic flooring, a side by side washer and dryer and beige floors.
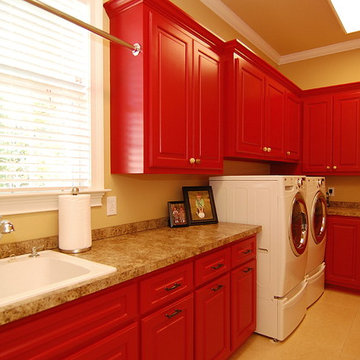
Photo of a large classic u-shaped utility room in Charleston with a built-in sink, raised-panel cabinets, red cabinets, laminate countertops, brown walls, ceramic flooring, a side by side washer and dryer and beige floors.
Red Utility Room with Brown Walls Ideas and Designs
1