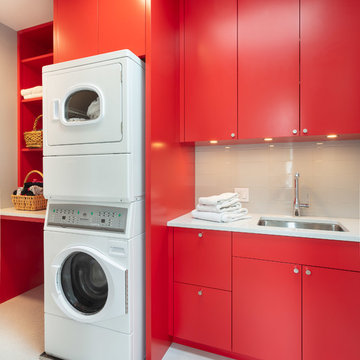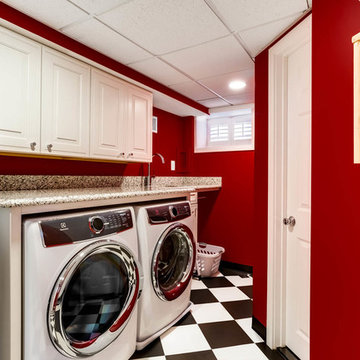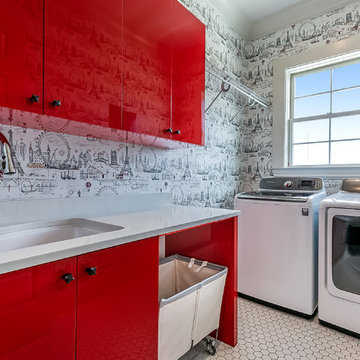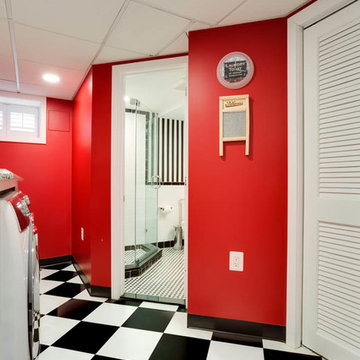Red Utility Room with White Floors Ideas and Designs
Refine by:
Budget
Sort by:Popular Today
1 - 6 of 6 photos
Item 1 of 3

Projet de Tiny House sur les toits de Paris, avec 17m² pour 4 !
Inspiration for a small world-inspired single-wall utility room in Paris with a single-bowl sink, open cabinets, light wood cabinets, wood worktops, wood splashback, concrete flooring, an integrated washer and dryer, white floors, a wood ceiling and wood walls.
Inspiration for a small world-inspired single-wall utility room in Paris with a single-bowl sink, open cabinets, light wood cabinets, wood worktops, wood splashback, concrete flooring, an integrated washer and dryer, white floors, a wood ceiling and wood walls.

Architect: Doug Brown, DBVW Architects / Photographer: Robert Brewster Photography
Design ideas for a medium sized contemporary single-wall separated utility room in Providence with a submerged sink, flat-panel cabinets, red cabinets, engineered stone countertops, grey walls, porcelain flooring, a stacked washer and dryer, white worktops and white floors.
Design ideas for a medium sized contemporary single-wall separated utility room in Providence with a submerged sink, flat-panel cabinets, red cabinets, engineered stone countertops, grey walls, porcelain flooring, a stacked washer and dryer, white worktops and white floors.

J. Larry Golfer Photography
Small traditional galley separated utility room in DC Metro with raised-panel cabinets, white cabinets, granite worktops, red walls, ceramic flooring, a side by side washer and dryer and white floors.
Small traditional galley separated utility room in DC Metro with raised-panel cabinets, white cabinets, granite worktops, red walls, ceramic flooring, a side by side washer and dryer and white floors.

Design ideas for a medium sized contemporary single-wall separated utility room in New Orleans with a submerged sink, flat-panel cabinets, red cabinets, engineered stone countertops, grey walls, ceramic flooring, a side by side washer and dryer, white floors and white worktops.

Projet de Tiny House sur les toits de Paris, avec 17m² pour 4 !
Small world-inspired single-wall utility room in Paris with an integrated sink, wood worktops, wood splashback, concrete flooring, white floors, a wood ceiling and wood walls.
Small world-inspired single-wall utility room in Paris with an integrated sink, wood worktops, wood splashback, concrete flooring, white floors, a wood ceiling and wood walls.

J. Larry Golfer Photography
Inspiration for a small classic galley separated utility room in DC Metro with raised-panel cabinets, white cabinets, granite worktops, red walls, ceramic flooring, a side by side washer and dryer and white floors.
Inspiration for a small classic galley separated utility room in DC Metro with raised-panel cabinets, white cabinets, granite worktops, red walls, ceramic flooring, a side by side washer and dryer and white floors.
Red Utility Room with White Floors Ideas and Designs
1