Red Utility Room with Wood Worktops Ideas and Designs
Refine by:
Budget
Sort by:Popular Today
1 - 10 of 10 photos
Item 1 of 3

Projet de Tiny House sur les toits de Paris, avec 17m² pour 4 !
Inspiration for a small world-inspired single-wall utility room in Paris with a single-bowl sink, open cabinets, light wood cabinets, wood worktops, wood splashback, concrete flooring, an integrated washer and dryer, white floors, a wood ceiling and wood walls.
Inspiration for a small world-inspired single-wall utility room in Paris with a single-bowl sink, open cabinets, light wood cabinets, wood worktops, wood splashback, concrete flooring, an integrated washer and dryer, white floors, a wood ceiling and wood walls.
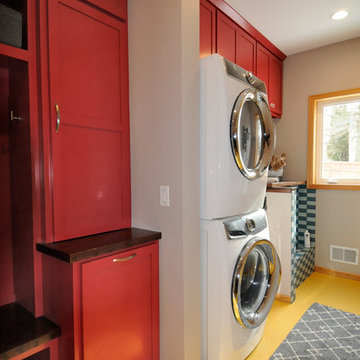
Bob Geifer Photography
Design ideas for a medium sized contemporary single-wall utility room in Minneapolis with a submerged sink, shaker cabinets, red cabinets, wood worktops, beige walls, laminate floors, a stacked washer and dryer and yellow floors.
Design ideas for a medium sized contemporary single-wall utility room in Minneapolis with a submerged sink, shaker cabinets, red cabinets, wood worktops, beige walls, laminate floors, a stacked washer and dryer and yellow floors.
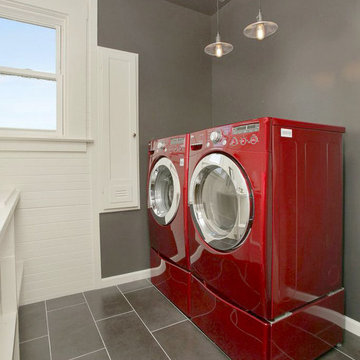
Design ideas for a small contemporary galley separated utility room in San Francisco with an utility sink, open cabinets, white cabinets, wood worktops, grey walls, ceramic flooring and a side by side washer and dryer.
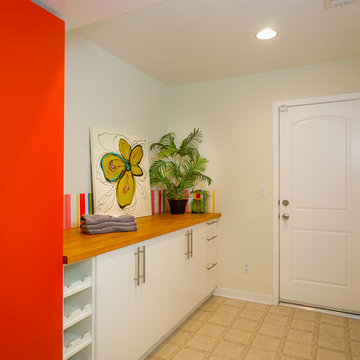
Tom Clary, Photographer
Staging a home to sell can help get the best price! Stage homes can also be a great source of design ideas. As a designer, it's fun to get called into to assist in the process. Staging can mean placement of furniture, but it's also about giving guidance and direction to the homeowner on steps they can take on the exterior of their home. Getting the house ready for sale is not just about filling it with furniture, but about creating that perfect curb appeal. Something buyers can look at and feel they can move right in!
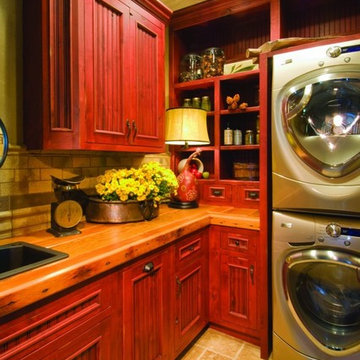
This laundry room was designed to look like an old time general store.
Photo of a rustic utility room in Other with wood worktops, ceramic flooring and a stacked washer and dryer.
Photo of a rustic utility room in Other with wood worktops, ceramic flooring and a stacked washer and dryer.
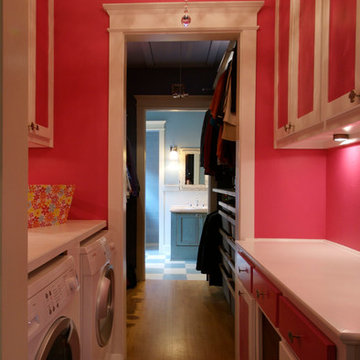
This is an example of a medium sized vintage galley separated utility room in Dallas with shaker cabinets, white cabinets, wood worktops, pink walls, light hardwood flooring and a side by side washer and dryer.
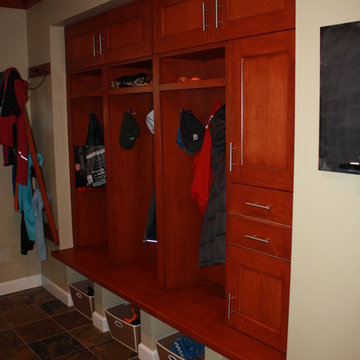
Josh Hewitt
Photo of a medium sized classic galley utility room in Detroit with recessed-panel cabinets, medium wood cabinets, wood worktops, beige walls and slate flooring.
Photo of a medium sized classic galley utility room in Detroit with recessed-panel cabinets, medium wood cabinets, wood worktops, beige walls and slate flooring.
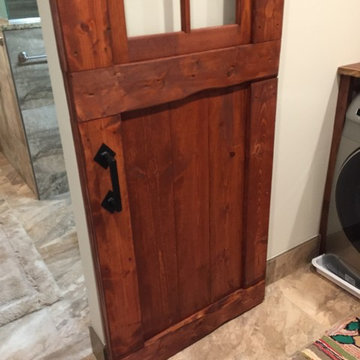
Laundry and bathroom remodel in rustic country home. Cabinetry is Showplace Inset in rustic (knotty) alder wood, autumn stain. Live edge wood top with live edge wood backsplash. Barn door is stained in same finish.

Projet de Tiny House sur les toits de Paris, avec 17m² pour 4 !
Small world-inspired single-wall utility room in Paris with an integrated sink, wood worktops, wood splashback, concrete flooring, white floors, a wood ceiling and wood walls.
Small world-inspired single-wall utility room in Paris with an integrated sink, wood worktops, wood splashback, concrete flooring, white floors, a wood ceiling and wood walls.
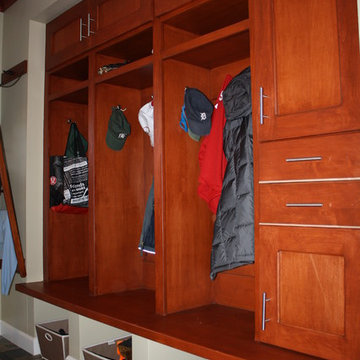
Josh Hewitt
Medium sized classic galley utility room in Detroit with recessed-panel cabinets, medium wood cabinets, wood worktops, beige walls and slate flooring.
Medium sized classic galley utility room in Detroit with recessed-panel cabinets, medium wood cabinets, wood worktops, beige walls and slate flooring.
Red Utility Room with Wood Worktops Ideas and Designs
1