Red, Yellow Kitchen Ideas and Designs
Refine by:
Budget
Sort by:Popular Today
81 - 100 of 48,196 photos
Item 1 of 3

History, revived. An early 19th century Dutch farmstead, nestled in the hillside of Bucks County, Pennsylvania, offered a storied canvas on which to layer replicated additions and contemporary components. Endowed with an extensive art collection, the house and barn serve as a platform for aesthetic appreciation in all forms.
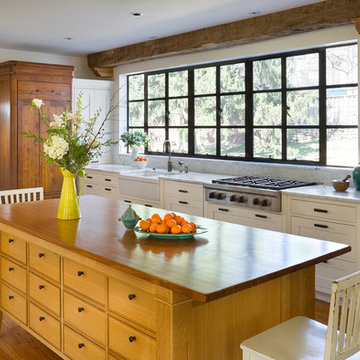
A fabulous kitchen makeover in a 1924 Tudor home, highlighting the owner's love of natural materials. By Elizabeth Goltz Rishel of Orion Design.
©2013 Bob Greenspan Photography
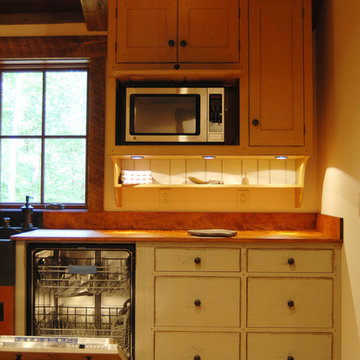
Kentucky Log Cabin Primitive Kitchen
This was a project in Central Kentucky. The owner was a doctor and this was his pet project, so there was no real time frame or budget so the detail is incredible.
He scoured the country side for parts and pieces, and had some local talented craftsmen, help him put it all together. It is an awesome project inside and out.

View from the breakfast room shows many of the new kitchen highlights: the large Jenn-Air french door refrigerator, the open pantry, the blackboard cabinet doors - perfect for messages, today's menu or the kids artwork.
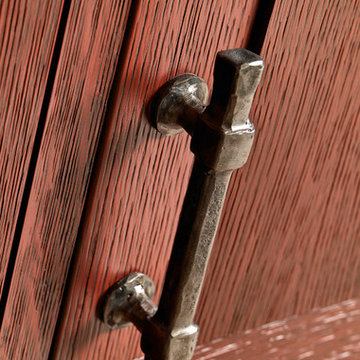
Quality Custom Cabinetry
Photo by Simone Associates
Design ideas for a world-inspired kitchen in Philadelphia.
Design ideas for a world-inspired kitchen in Philadelphia.
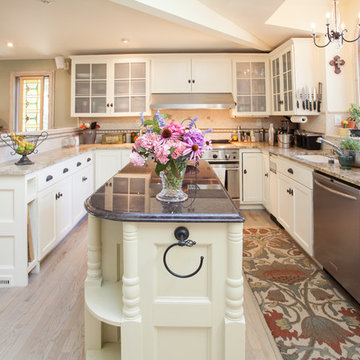
Photo of a classic u-shaped kitchen in DC Metro with a submerged sink, shaker cabinets, white cabinets, beige splashback and stainless steel appliances.
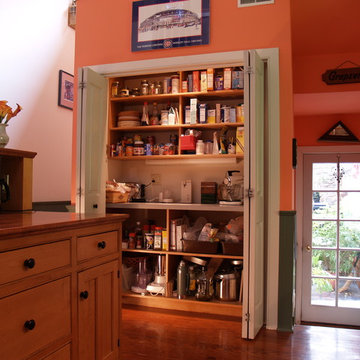
Working pantries can also be created in the form of a closet as shown here. The least expensive pantries typically are closets with a plastic laminate countertop and exposed shelving hidden by full height bi-fold doors. A walk-in closet style pantry can become a working pantry as opposed to just a storage pantry simply by adding a real worktop. In a YesterTec Kitchen that has the 3 major workstations (Sink, Range and Refrigerator), a working pantry is a great addition to conceal all the small appliances and add extra work space.
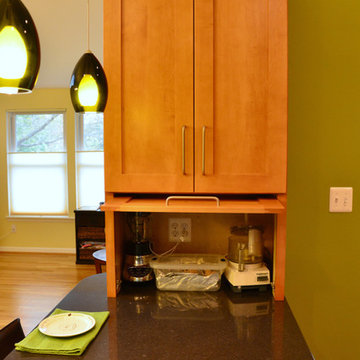
Designs by SKill, LLC and RJK Construction, Inc.
The warm green color from Benjamin Moore on the walls sets off the natural Bertch Cabinetry tones. A neutral subway tile backsplash with a decorative glass row pulls in more green accents, while staying neutral. The same stacked glass tile is found behind the range, accenting the area and creating a focal point. The island in this kitchen contains many useful storage features. A shelf with outlet installed in the back houses the microwave to eliminate countertop space clutter. Beneath the microwave is a seemingly normal drawer, but inside is a bread box. A sliding clear cover keeps bread stored in this drawer fresh, and sealed from moving air. On the wall, an appliance garage is found between the countertop and wall cabinetry. A rising door hides away toasters, mixers, or any other small appliances. A quad receptacle is found underneath for convenience of using these appliances when needed. The black countertops create a sleek finishing touch to this kitchen.
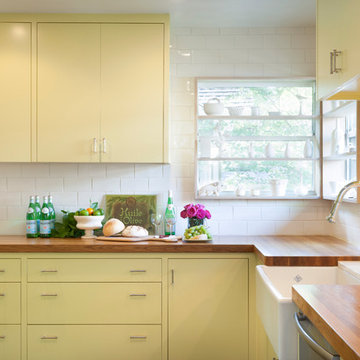
Photos by Whit Preston
Architect: Cindy Black, Hello Kitchen
Contemporary enclosed kitchen in Austin with a belfast sink, wood worktops, flat-panel cabinets, yellow cabinets, white splashback and metro tiled splashback.
Contemporary enclosed kitchen in Austin with a belfast sink, wood worktops, flat-panel cabinets, yellow cabinets, white splashback and metro tiled splashback.

Another Barry Makariou commission, this woodland scene photographic wallpaper makes an incredible kitchen backdrop.
Wallpapered.com
Photo of a contemporary kitchen/diner in Other with flat-panel cabinets and medium wood cabinets.
Photo of a contemporary kitchen/diner in Other with flat-panel cabinets and medium wood cabinets.

My favorite farmhouse kitchen.. :)
Inspiration for a medium sized farmhouse l-shaped kitchen in Louisville with a belfast sink, stainless steel appliances, shaker cabinets, wood worktops, white cabinets, white splashback, ceramic splashback, medium hardwood flooring and an island.
Inspiration for a medium sized farmhouse l-shaped kitchen in Louisville with a belfast sink, stainless steel appliances, shaker cabinets, wood worktops, white cabinets, white splashback, ceramic splashback, medium hardwood flooring and an island.
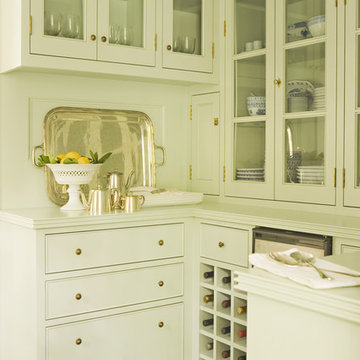
Karyn Millet Photography
Design ideas for a classic kitchen pantry in Los Angeles with glass-front cabinets and white cabinets.
Design ideas for a classic kitchen pantry in Los Angeles with glass-front cabinets and white cabinets.
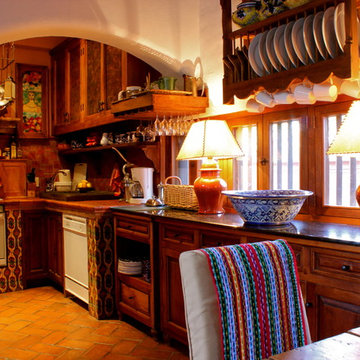
Photos by Carole Meyer....This very small kitchen has grown over the years. We have added custom made pieces of furniture to expand the counter space and storage space. Our newest idea was to add a long shelf below the very high cabinets. Design by Carole Meyer
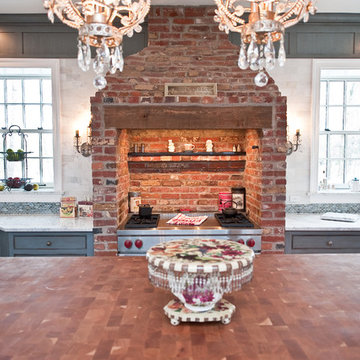
Historic house set in Moorestown NJ
Photo taken by: Adrienne Ingram www.elementphotonj.com
Design ideas for a traditional kitchen in Philadelphia.
Design ideas for a traditional kitchen in Philadelphia.
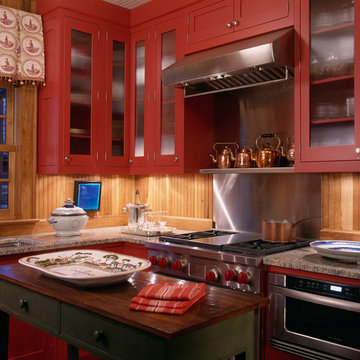
The interiors of this new hunting lodge were created with reclaimed materials and furnishing to evoke a rustic, yet luxurious 18th Century retreat. Photographs: Erik Kvalsvik
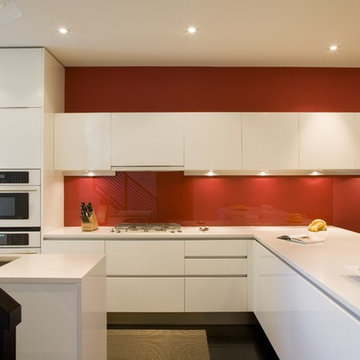
Modern kitchen in DC Metro with white appliances, a submerged sink, flat-panel cabinets, white cabinets, red splashback and glass sheet splashback.
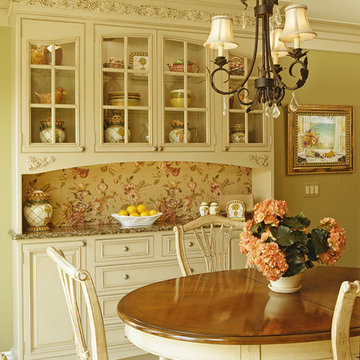
This stately Tudor, located in Bloomfield Hills needed a kitchen that reflected the grandeur of the exterior architecture. Plato Woodwork custom cabinetry was the client's first choice and she was immediately drawn to the subtle amenities like carved turnings, corbels and hand-applied glaze. The coffered ceiling over the island gave additional warmth to the room. Choosing Subzero and Wolf appliances that could be completely integrated was key to the design.
Beth Singer Photography

Inspiration for a contemporary galley kitchen in San Francisco with a submerged sink, shaker cabinets, white cabinets, blue splashback, integrated appliances, medium hardwood flooring, brown floors and beige worktops.

Photo of a medium sized modern l-shaped kitchen/diner in San Francisco with a submerged sink, flat-panel cabinets, yellow cabinets, engineered stone countertops, white splashback, porcelain splashback, stainless steel appliances, medium hardwood flooring, no island, brown floors and white worktops.

The design of this home was driven by the owners’ desire for a three-bedroom waterfront home that showcased the spectacular views and park-like setting. As nature lovers, they wanted their home to be organic, minimize any environmental impact on the sensitive site and embrace nature.
This unique home is sited on a high ridge with a 45° slope to the water on the right and a deep ravine on the left. The five-acre site is completely wooded and tree preservation was a major emphasis. Very few trees were removed and special care was taken to protect the trees and environment throughout the project. To further minimize disturbance, grades were not changed and the home was designed to take full advantage of the site’s natural topography. Oak from the home site was re-purposed for the mantle, powder room counter and select furniture.
The visually powerful twin pavilions were born from the need for level ground and parking on an otherwise challenging site. Fill dirt excavated from the main home provided the foundation. All structures are anchored with a natural stone base and exterior materials include timber framing, fir ceilings, shingle siding, a partial metal roof and corten steel walls. Stone, wood, metal and glass transition the exterior to the interior and large wood windows flood the home with light and showcase the setting. Interior finishes include reclaimed heart pine floors, Douglas fir trim, dry-stacked stone, rustic cherry cabinets and soapstone counters.
Exterior spaces include a timber-framed porch, stone patio with fire pit and commanding views of the Occoquan reservoir. A second porch overlooks the ravine and a breezeway connects the garage to the home.
Numerous energy-saving features have been incorporated, including LED lighting, on-demand gas water heating and special insulation. Smart technology helps manage and control the entire house.
Greg Hadley Photography
Red, Yellow Kitchen Ideas and Designs
5